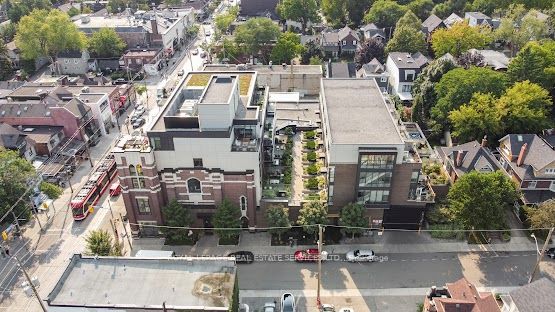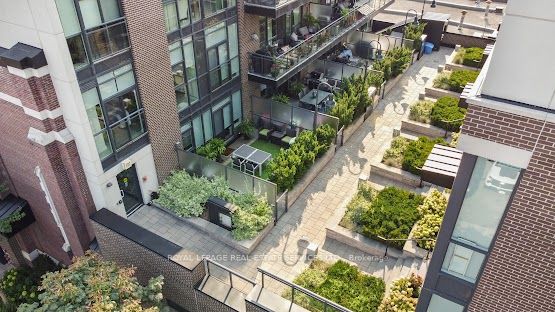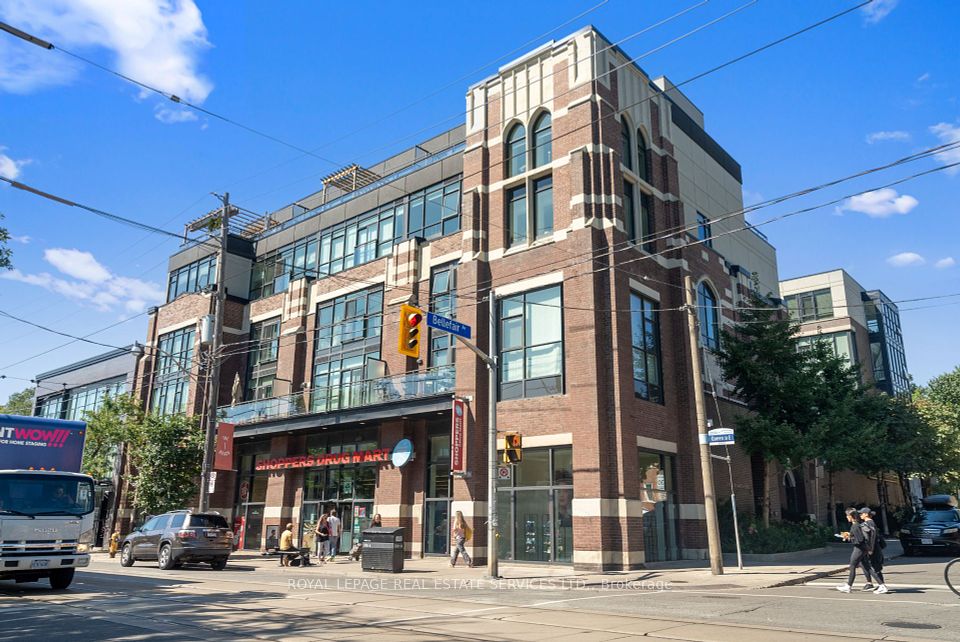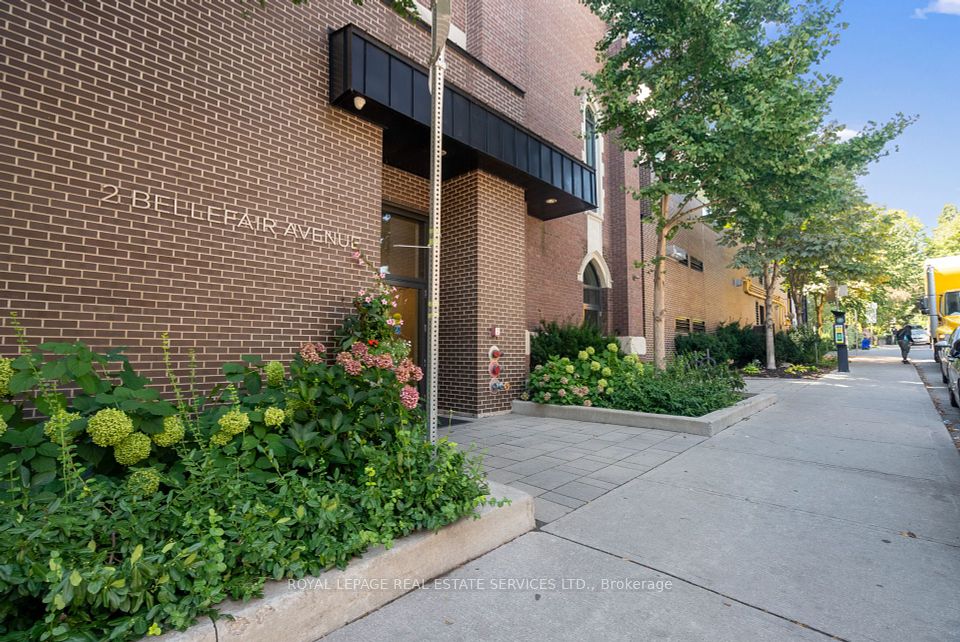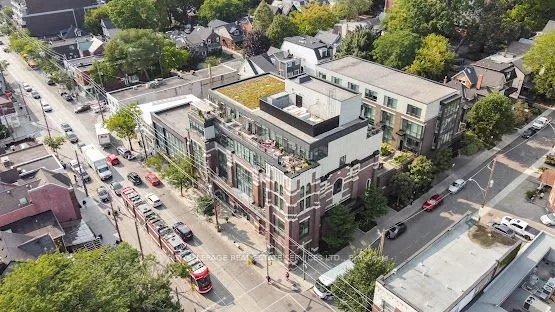
| Unit 208 2 Bellefair Avenue Toronto E02 ON M4L 3T8 | |
| Price | $ 1,488,000 |
| Listing ID | E11911382 |
| Property Type | Condo Apartment |
| County | Toronto |
| Neighborhood | The Beaches |
| Beds | 4 |
| Baths | 3 |
| Days on website | 5 |
Description
Looking for an elevated urban living experience? Welcome to The Bellefair, a beautifully curated boutique building nestled in the heart of TOs sought after Beach neighborhood. Across from Kew Gardens & steps to the beach, this highly coveted address offers a true lakeside lifestyle. The epitome of style & sophistication, suite 208 offers an exceptional layout that is high on form & function and an impressive 1369 sq. ft. of living space plus a 336 sq. ft. terrace. The sleek Scavolini kitchen with large island is sure to impress the most discerning culinary connoisseur! The light filled 2nd level offers 3 beds, an office area & 2 full baths. 10 ft. ceilings, potlighting, pantry, built-in cabinetry/storage & drool worthy finishes are just a few things that make this suite a stunner! XL locker & premium parking spot. Whether your an outdoors enthusiast, a foodie, a shopping aficionado or simply enjoy a lakeside sunrise with your morning coffee this could be home. Check out the video!
Financial Information
List Price: $ 1488000
Taxes: $ 7139
Condominium Fees: $ 1625
Property Features
Air Conditioning: Central Air
Approximate Age: 6-10
Approximate Square Footage: 1200-1399
Balcony: Terrace
Building Amenities: BBQs Allowed, Gym, Party Room/Meeting Room, Visitor Parking
Exterior: Brick
Garage Type: Underground
Heat Source: Gas
Heat Type: Heat Pump
Included in Maintenance Costs : Building Insurance Included, CAC Included, Common Elements Included, Heat Included, Parking Included, Water Included
Interior Features: Other
Laundry Access: Ensuite
Lease: For Sale
Parking Features: Private
Pets Permitted: Restricted
Property Features/ Area Influences: Beach, Lake Access, Library, Marina, Park, Public Transit
Listed By:
ROYAL LEPAGE REAL ESTATE SERVICES LTD.
