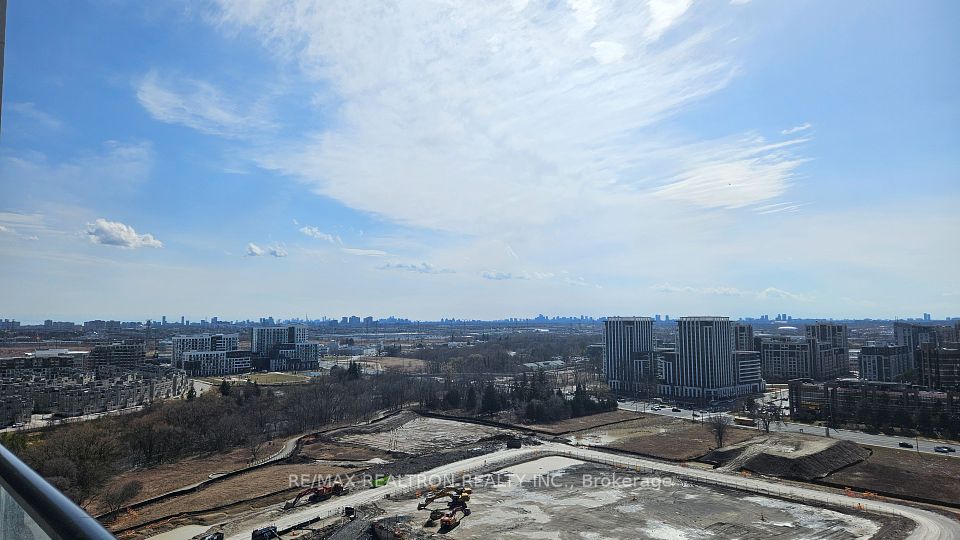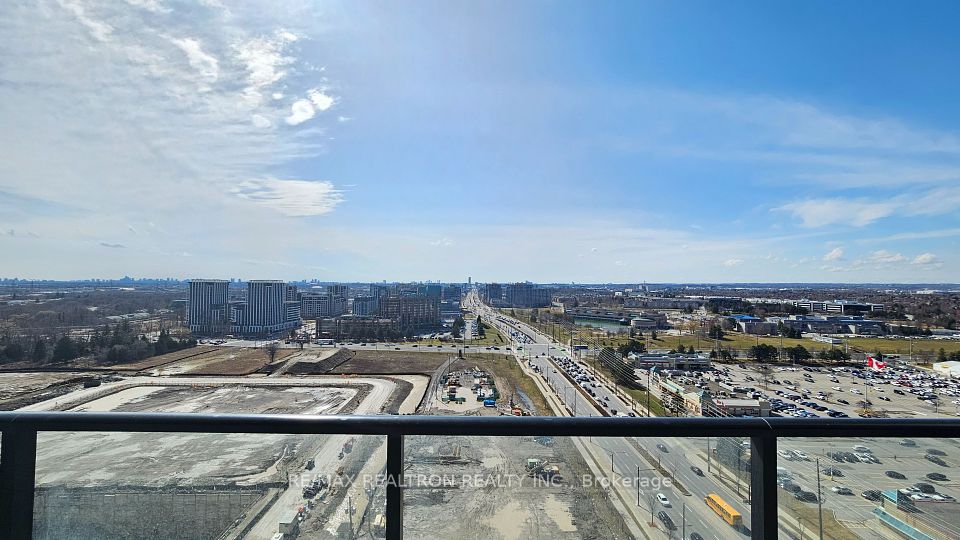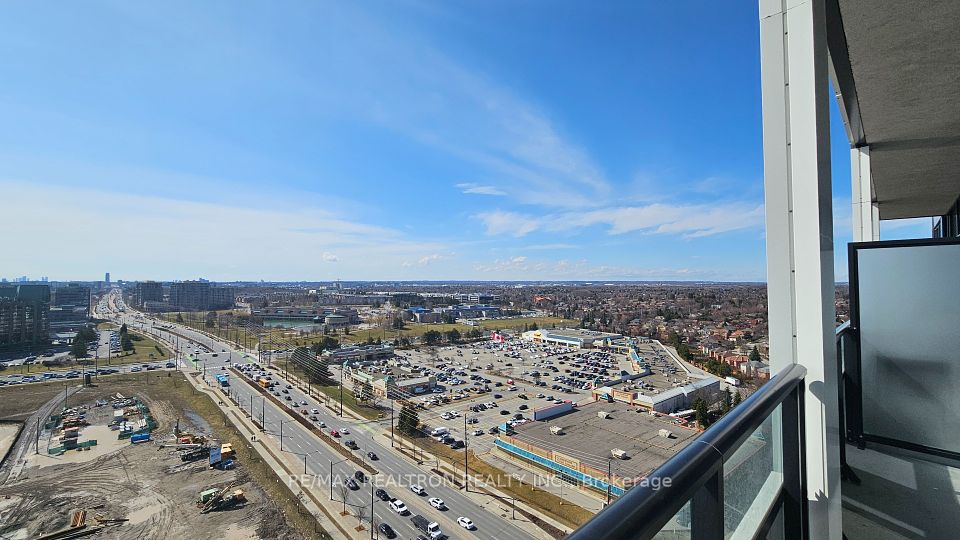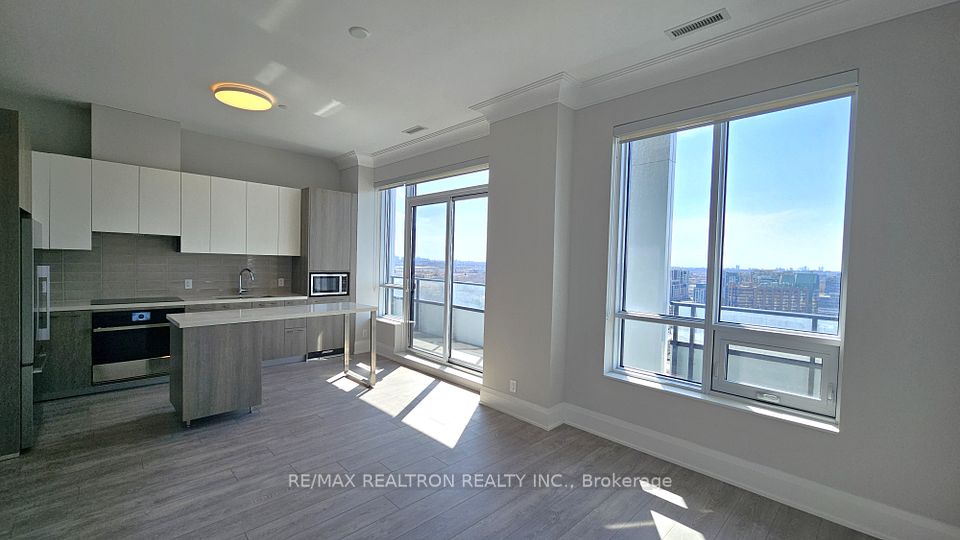
| Unit PH3 38 Water Walk Drive Markham ON L3R 6M8 | |
| Price | $ 3,550 |
| Listing ID | N12063891 |
| Property Type | Condo Apartment |
| County | York |
| Neighborhood | Unionville |
| Beds | 3 |
| Baths | 3 |
| Days on website | 38 |
Description
Rarely Available Penthouse Condo with Stunning 10-Foot Ceilings. This luxurious 2-bedroom + Den penthouse, built in 2022 by Times Group, offers breathtaking views and a spacious wrap-around balcony. The well-maintained unit features a generous master bedroom with a 4-piece ensuite, a second spacious bedroom, and a versatile Den. Enjoy a variety of top-tier building amenities, including an indoor pool, gym, games room, library, party room, and a rooftop garden with BBQs. Ideally located within walking distance to public transit, restaurants, banks, and parks, this condo offers unparalleled convenience. This is the perfect opportunity to embrace a luxury lifestyle in one of Markham's most sought-after buildings. Include Rogers Bulk Internet Service.
Financial Information
List Price: $ 3550
Property Features
Air Conditioning: Central Air
Approximate Age: 0-5
Approximate Square Footage: 1000-1199
Balcony: Open
Building Amenities: Concierge, Gym, Indoor Pool, Party Room/Meeting Room, Rooftop Deck/Garden
Exterior: Other
Furnished: Unfurnished
Garage Type: Underground
Heat Source: Other
Heat Type: Fan Coil
Interior Features: Built-In Oven
Laundry Access: Ensuite
Lease: For Lease
Pets Permitted: Restricted
Property Features/ Area Influences: Clear View, Park, Public Transit
Listed By:
RE/MAX REALTRON REALTY INC.



