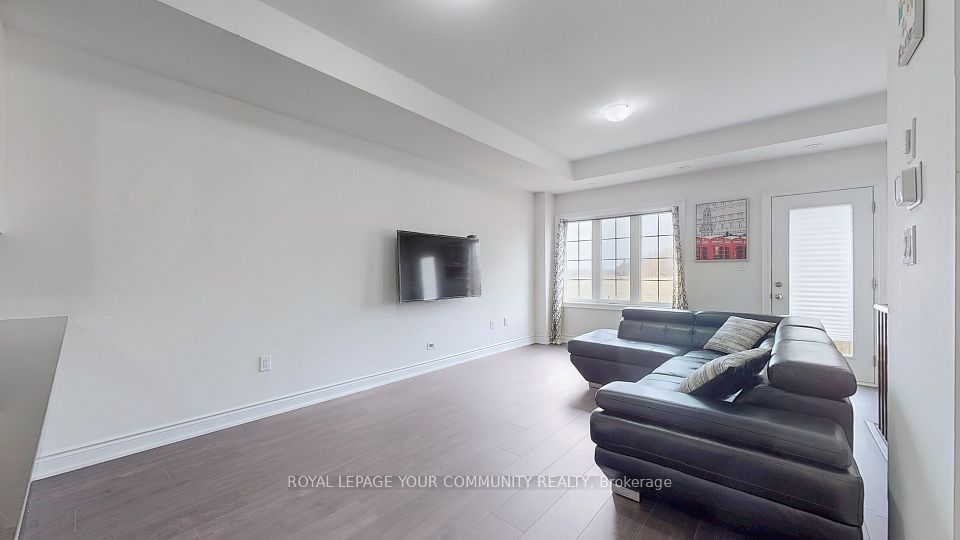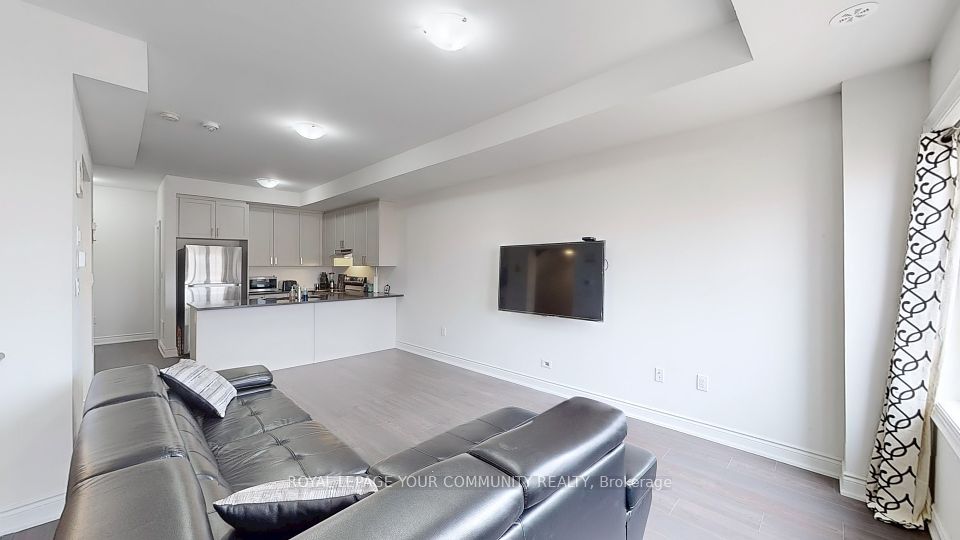
| Unit 35 2681 Magdalen Path Oshawa ON L1L 0R6 | |
| Price | $ 699,000 |
| Listing ID | E12037352 |
| Property Type | Condo Townhouse |
| County | Durham |
| Neighborhood | Windfields |
| Beds | 4 |
| Baths | 3 |
| Days on website | 53 |
Description
BEST VALUE!* Rarely Lived in this Absolutely Gorgeous Townhome in an Unbeatable Community of Windfield Farms* First-Time-Home-Buyers and Investor's Dream Home* Generously Proportioned Layout Offering 4 Bedrooms* 9' Smooth Ceiling on the Liv/Din. and Kitchen Areas* Massive Living Room W/Out to Balcony* Open Concept Kitchen W/Granite Counters and Breakfast Bar* Generous Size Dining Room for Entertaining* Receives Ample Sunlight Throughout the Day, Filling the Living Space and Bedrooms W/Natural Light, Resulting in Potential Energy Savings* Ground Level Family/living Room W/out to Back Yard and Offers Convenient Access to Garage* Extra Storage Area in Garage* Walking Distance to All Amenities* Situated in a Fast Growing Community in Northern Oshawa, Located Near UOIT and Durham College, Brand New Establishment, Steps Away Costco, Restaurants, Coffee Shops and Many More in the Area*.
Financial Information
List Price: $ 699000
Taxes: $ 4926
Condominium Fees: $ 312
Property Features
Air Conditioning: Central Air
Approximate Age: 0-5
Approximate Square Footage: 1400-1599
Basement: Partially Finished
Exterior: Brick
Exterior Features: Deck
Garage Type: Attached
Heat Source: Gas
Heat Type: Forced Air
Interior Features: Storage
Laundry Access: Ensuite
Lease: For Sale
Parking Features: Private
Pets Permitted: Restricted
Property Features/ Area Influences: School
View: Clear
Listed By:
ROYAL LEPAGE YOUR COMMUNITY REALTY



