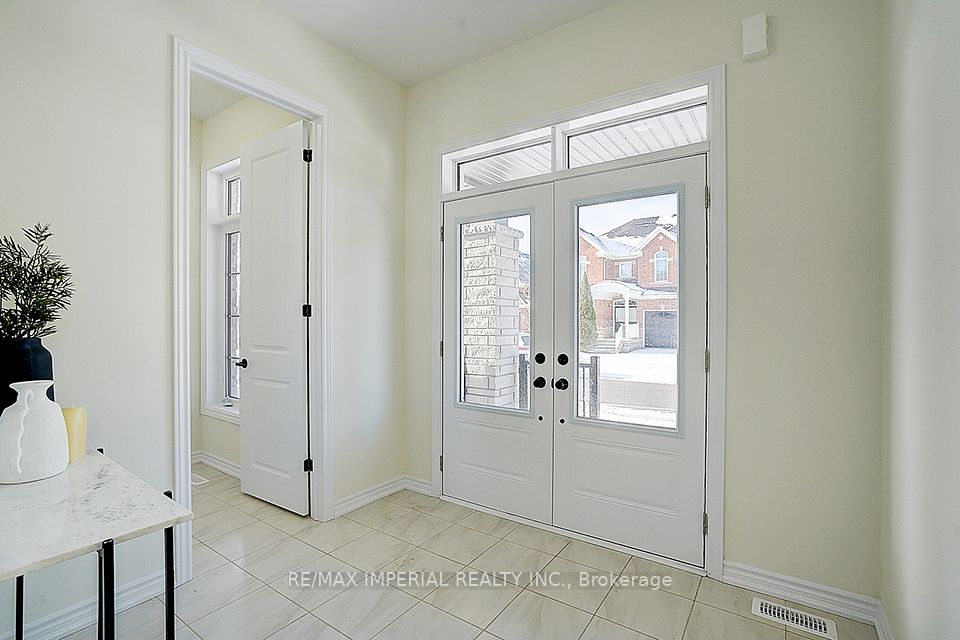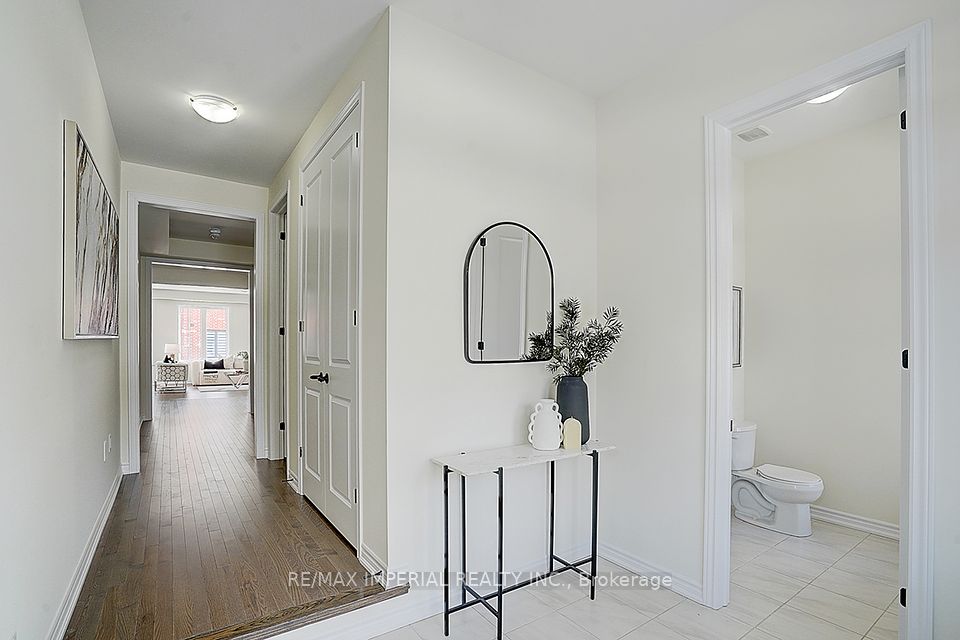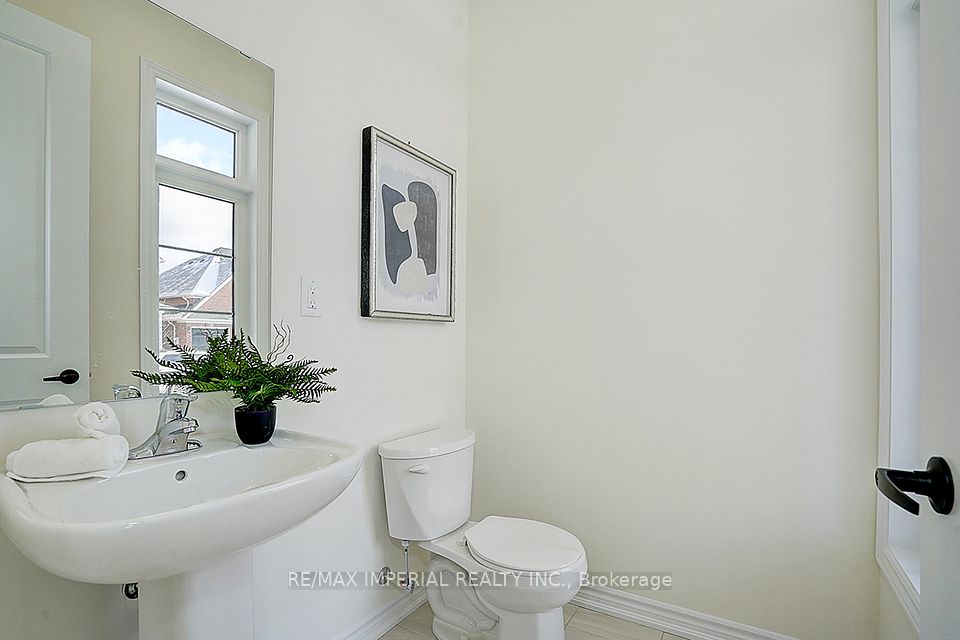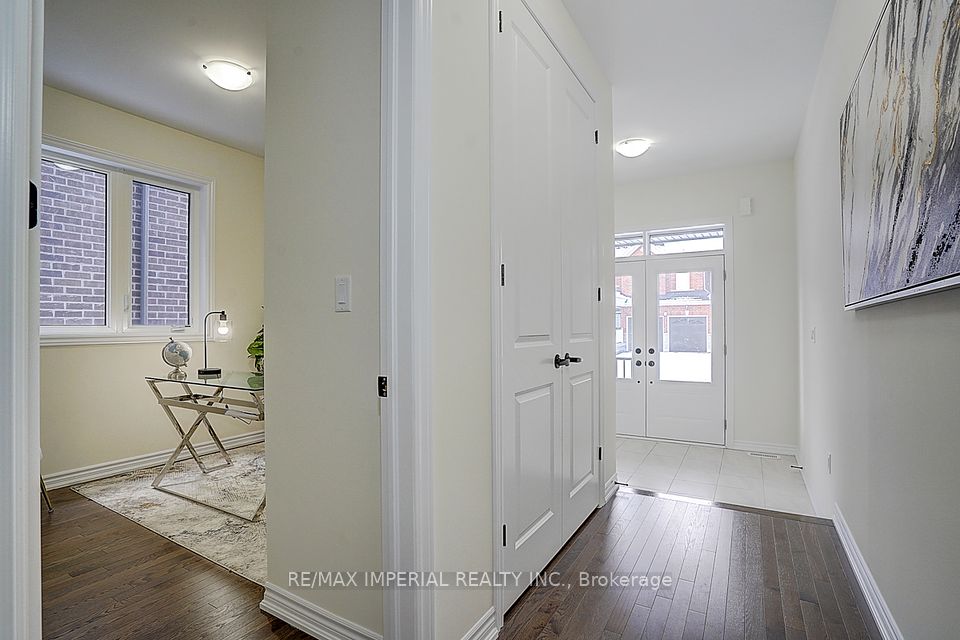
| 96 Weslock Crescent Aurora ON L4G 7Y9 | |
| Price | $ 2,198,000 |
| Listing ID | N12001008 |
| Property Type | Detached |
| County | York |
| Neighborhood | Bayview Northeast |
| Beds | 4 |
| Baths | 5 |
| Days on website | 38 |
Description
***FOUR EN-SUITES***Experience luxury living in this brand-new, never-lived-in 4-bed, 5-bath home by Paradise Homes in the prestigious Aurora Trails community. Situated on a 42-ft lot, this stunning property offers over 3,100 sq. ft. of modern living space.Features include: 9-ft ceilings on both main & second floors, hardwood & porcelain flooring throughout, a gourmet kitchen with extended-height cabinets, a large center island, pantry wall & bright breakfast area. Functional main floor layout with a formal dining room, sunlit great room, private den & laundry room w/ front-load washer & dryer. Mudroom w/ closet & service entrance provides direct access to the kitchen. All 4 spacious bedrooms have their own ensuite baths w/ quartz/granite countertops & frameless glass showers. Additional upgrades: dark-stained oak staircase, 8-ft doors & a driveway w/ no sidewalk, allowing parking for 4 cars.Prime location within walking distance to the future Dr. G. W. Williams Secondary School & minutes to Hwy 404. ***EXTRAS*** Smooth main floor ceilings, black stainless steel KitchenAid appliances, grey LG front-load washer/dryer, tankless water heater, dark-stained hardwood floors & staircase, quartz/granite countertops in kitchen & baths.
Financial Information
List Price: $ 2198000
Taxes: $ 7881
Property Features
Air Conditioning: Central Air
Approximate Age: New
Approximate Square Footage: 3000-3500
Basement: Full
Exterior: Brick, Stone
Fireplace Features: Natural Gas
Foundation Details: Poured Concrete
Fronting On: East
Garage Type: Built-In
Heat Source: Gas
Heat Type: Forced Air
Interior Features: Carpet Free
Lease: For Sale
Parking Features: Private Double
Property Features/ Area Influences: Golf, Place Of Worship, Public Transit, School
Roof: Asphalt Shingle
Sewers: Sewer
Listed By:
RE/MAX IMPERIAL REALTY INC.



