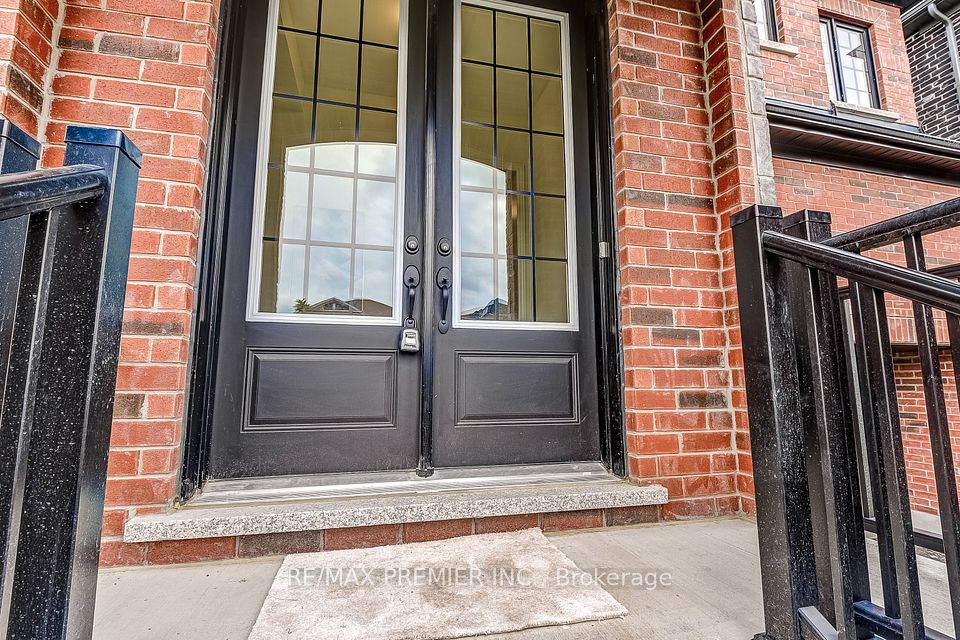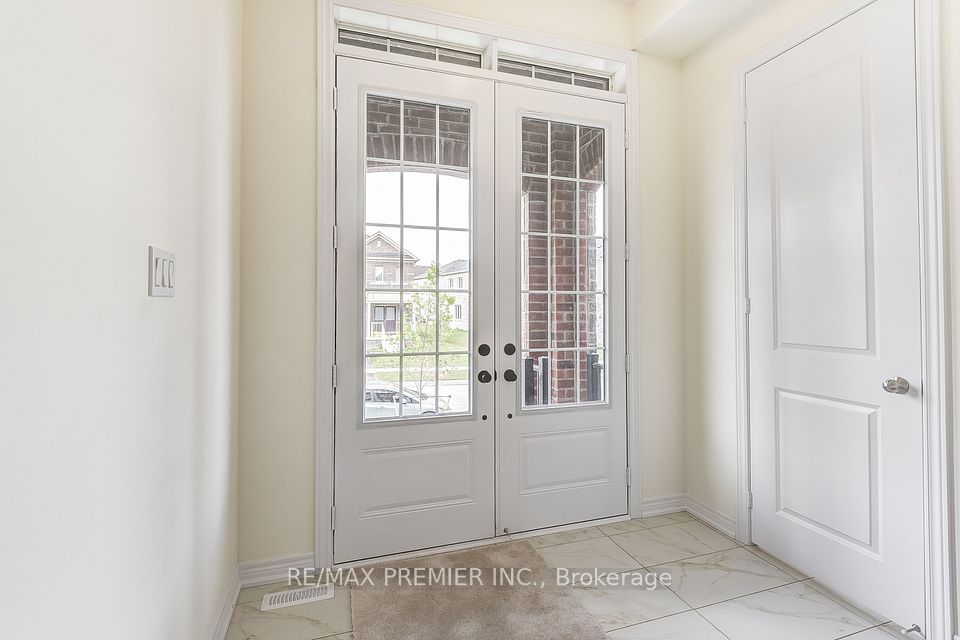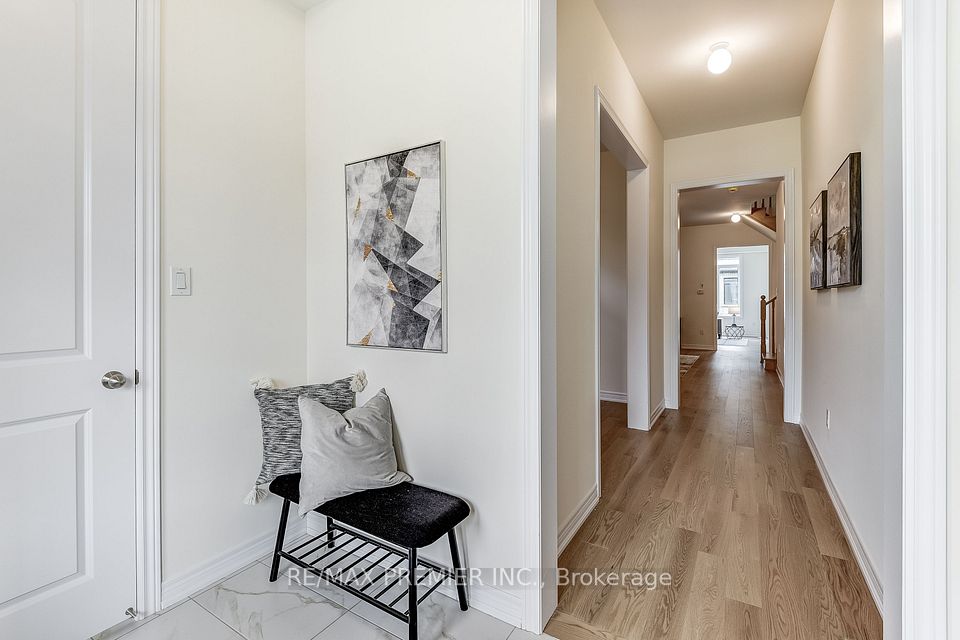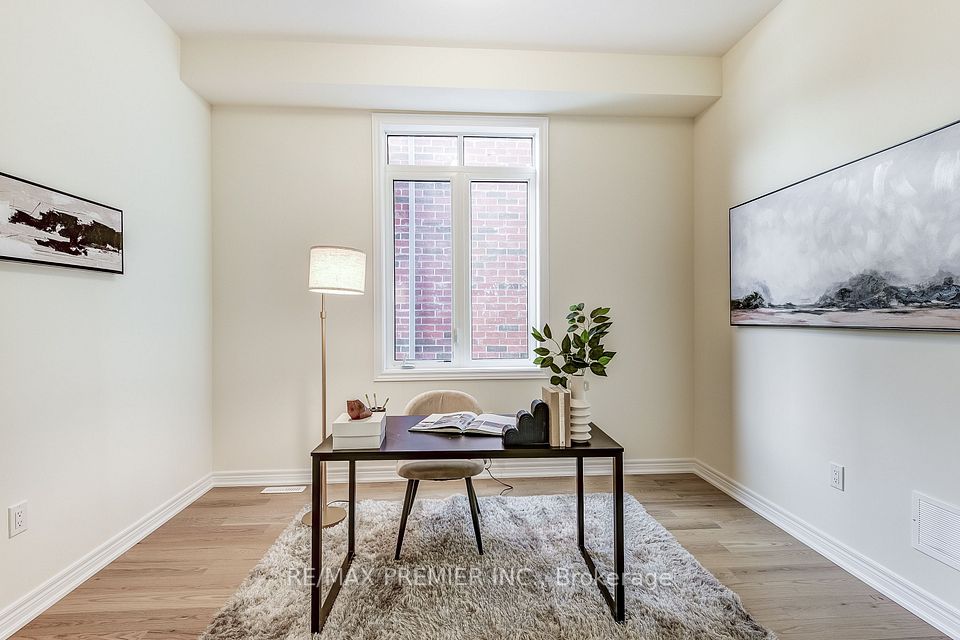
| 219 Fallharvest Way Whitchurch-Stouffville ON L4A 0S1 | |
| Price | $ 1,599,990 |
| Listing ID | N9255835 |
| Property Type | Detached |
| County | York |
| Neighborhood | Stouffville |
| Beds | 5 |
| Baths | 4 |
| Days on website | 253 |
Description
Welcome to your dream home in Stouffville! The Williams Model! 40' Detached over 3,200 square feet of above-ground captivating living space! Bright light flows through this elegant 5-bedroom, 3.5-bathroom gorgeous home featuring timeless hardwood flooring. This stunning all-brick design features main floor 10 foot ceilings, highly desirable 2nd floor laundry, 2nd floor 9ft ceilings, master bedroom featuring his/hers walk-in closets and 5-piece en-suite with free standing tub and separate shower. Enjoying relaxing ambiance of a spacious family room layout w/cozy fireplace, living and dining room, upgraded kitchen and breakfast area, perfect for entertaining and family gatherings. The sleek design of the gourmet custom kitchen is a chef's delight, this home offers endless possibilities! Don't miss this one! **EXTRAS** Upgraded Stainless Steel Kitchen Air Fridge, Stove, Dishwasher. Whirlpool Front Loading Washer and Dryer.
Financial Information
List Price: $ 1599990
Property Features
Air Conditioning: Central Air
Approximate Age: New
Approximate Square Footage: 3000-3500
Basement: Full, Unfinished
Exterior: Brick
Foundation Details: Concrete
Fronting On: North
Garage Type: Attached
Heat Source: Gas
Heat Type: Forced Air
Lease: For Sale
Parking Features: Private
Property Features/ Area Influences: Park, Place Of Worship, Public Transit, School
Roof: Asphalt Shingle
Sewers: Sewer
Listed By:
RE/MAX PREMIER INC.



