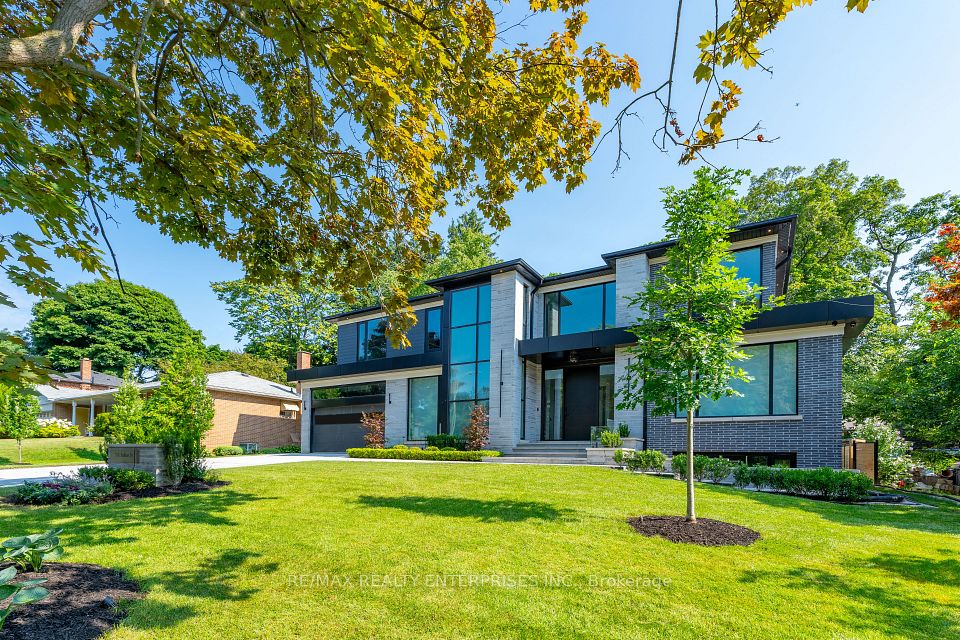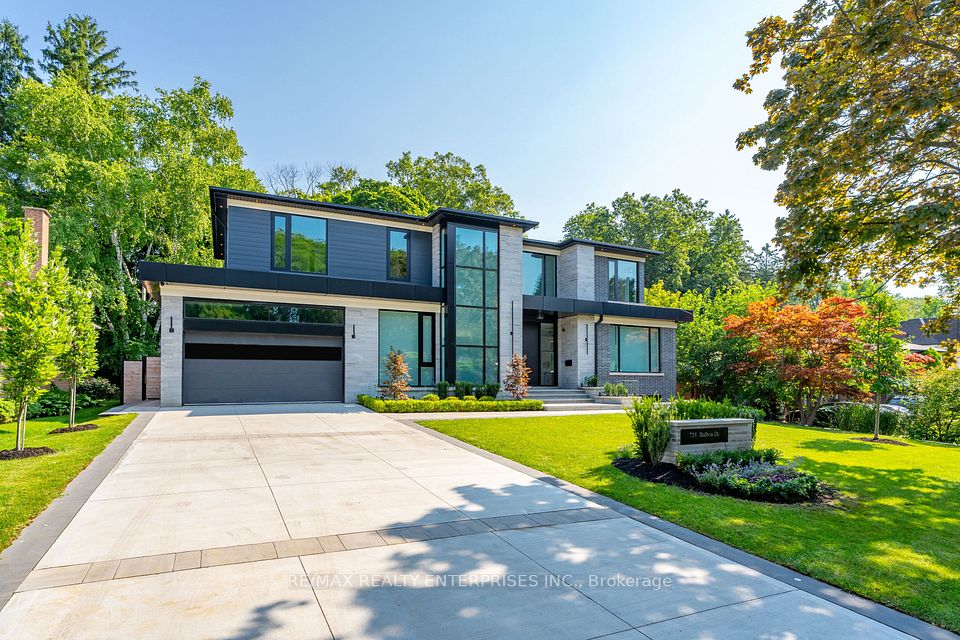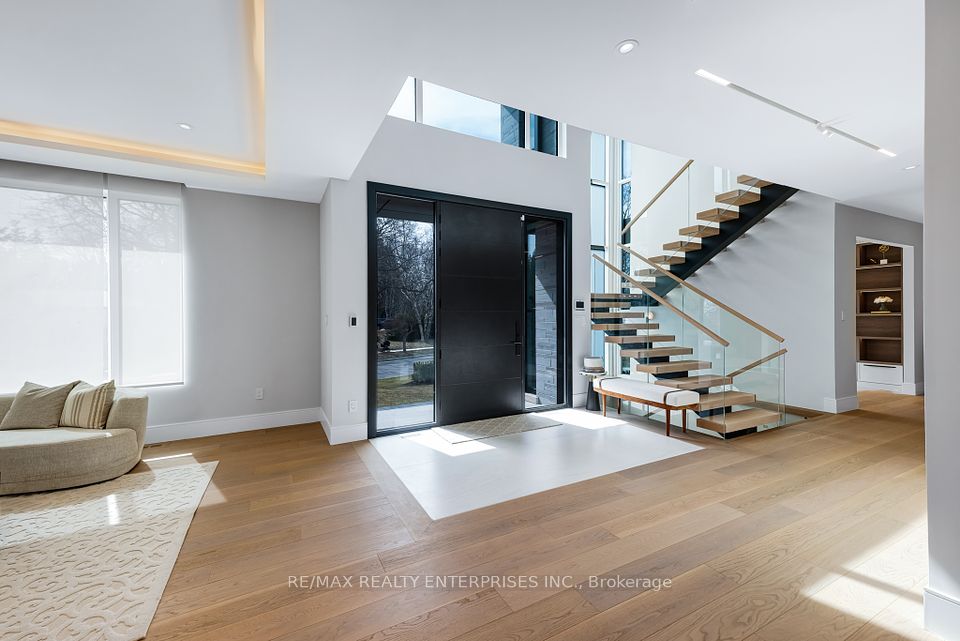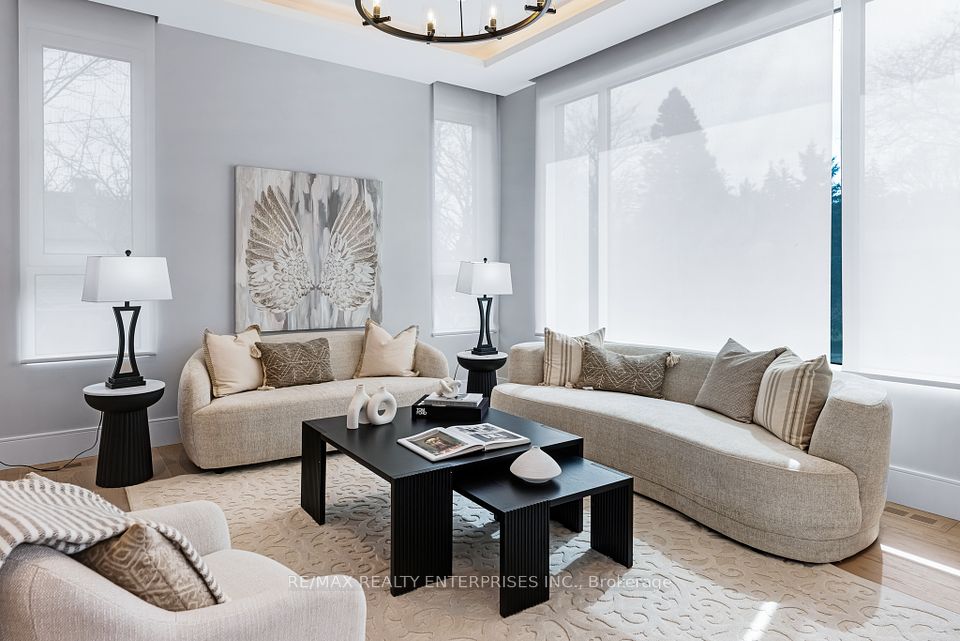
| 718 Balboa Drive Mississauga ON L5H 2V6 | |
| Price | $ 5,099,850 |
| Listing ID | W12042973 |
| Property Type | Detached |
| County | Peel |
| Neighborhood | Lorne Park |
| Beds | 5 |
| Baths | 8 |
| Days on website | 22 |
Description
Nestled In The Prestigious Enclave Of Lorne Park, This Custom Estate Completed In 2024 Epitomizes Sophistication & Grandeur, Offering 4+1 Bdrms & 8 Baths. Step Inside To Soaring 10-Ft Ceilings On The Main & Lower Levels, Complemented By Bespoke Handmade Millwork, Italian Porcelain Finishes & Engineered Hdwd Flooring Throughout. The Grand Foyer Welcomes You W/ A Floating Glass-Railed Staircase, A Light-Up Feature Wall & A Handmade Glass Chandelier. An Entertainers Dream, The O/C Living & Dining Areas Boast A Double-Sided 7-Ft Ethanol Fireplace, B/I Speakers &A Designer Dry Bar W/ An Elite Series Dual-Zone Wine Cellar. The Gourmet Chefs Kitchen Is A Vision Of Sophistication, Showcasing A Sprawling Italian Porcelain Island, Integrated High-End Appliances, Champagne Gold Brass Accents & A Fully Equipped Butlers Pantry W/ A Gas Cooktop & Quartz Countertops. The Adjoining Family Room Is Adorned W/ A Custom Entertainment Center, Tailored Lighting & Floor-To-Ceiling Windows W/ Backyard Views. The Main-Floor Office Is A Refined Workspace Featuring, A B/I Display Case, Cove Lighting & Floor-To-Ceil Windows The Primary Retreat Is A Sanctuary Of Indulgence, Offering A W/O To A Large Balcony, A Spa-Like 5-Pc Ensuite W/ A Stone Sculpted Soaking Tub, Heated Quartz Flooring, A Glass-Enclosed Steam Shower & An Expansive W/I Closet W/ A Makeup Station. Each Addn'l Bedroom Is Equally Luxurious, Featuring Pvt 3-Pc Ensuites & Custom Closets. The Lower Level Is Designed For Entertainment & Relaxation, Boasting Heated Floors, A State-Of-The-Art Home Theatre, A Glass-Enclosed Gym W/ A Pvt Sauna, A Full-Sized Bar, A Great Room & A Nanny Suite. Outside, The Resort-Style Backyard Features A Heated Saltwater Pool, An Outdoor Kitchen, A Covered Patio & Lush, Mature Landscaping. Addn'l Highlights Include Control4 Smart Home Integration, An Elevator To All Levels, Triple-Pane Aluminum Windows & A Rough-In For A Heated Driveway. Located Near Top-Rated Schools, Golf Clubs, Port Credit & The QEW.
Financial Information
List Price: $ 5099850
Taxes: $ 15689
Property Features
Air Conditioning: Central Air
Approximate Square Footage: 3500-5000
Basement: Finished with Walk-Out
Exterior: Stone
Exterior Features: Built-In-BBQ, Landscape Lighting, Landscaped, Lighting, Privacy
Fireplace Features: Family Room, Natural Gas
Foundation Details: Poured Concrete
Fronting On: East
Garage Type: Built-In
Heat Source: Gas
Heat Type: Forced Air
Interior Features: Guest Accommodations, Sauna, Steam Room, Storage, Sump Pump
Lease: For Sale
Parking Features: Private Double
Pool : Inground
Property Features/ Area Influences: Fenced Yard, Lake/Pond, Park, Public Transit, Wooded/Treed
Roof: Asphalt Shingle
Sewers: Sewer
Listed By:
RE/MAX REALTY ENTERPRISES INC.



