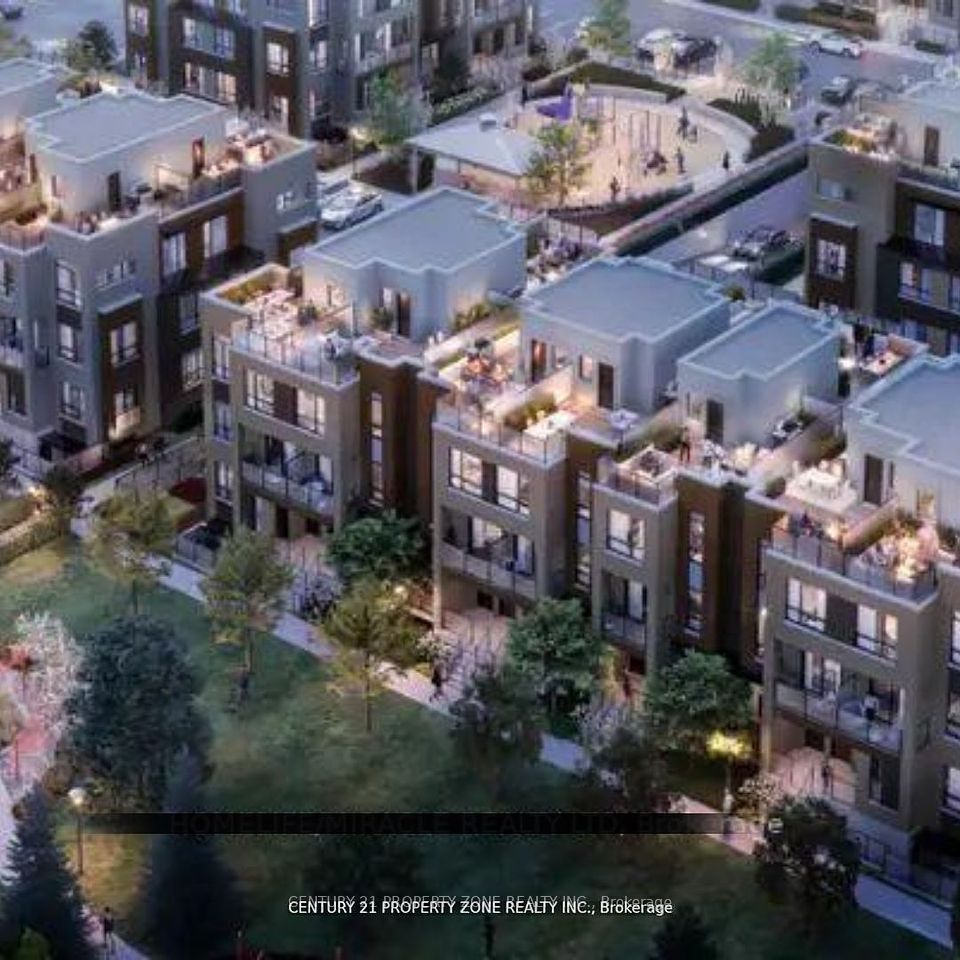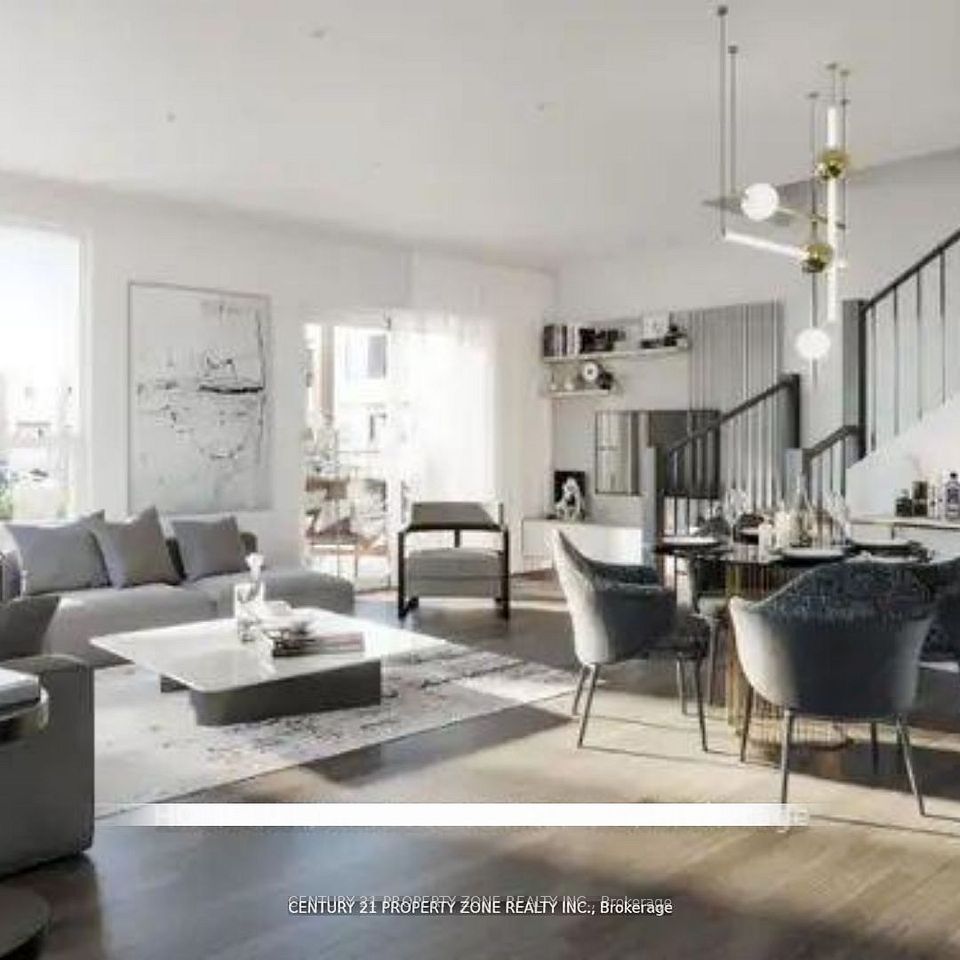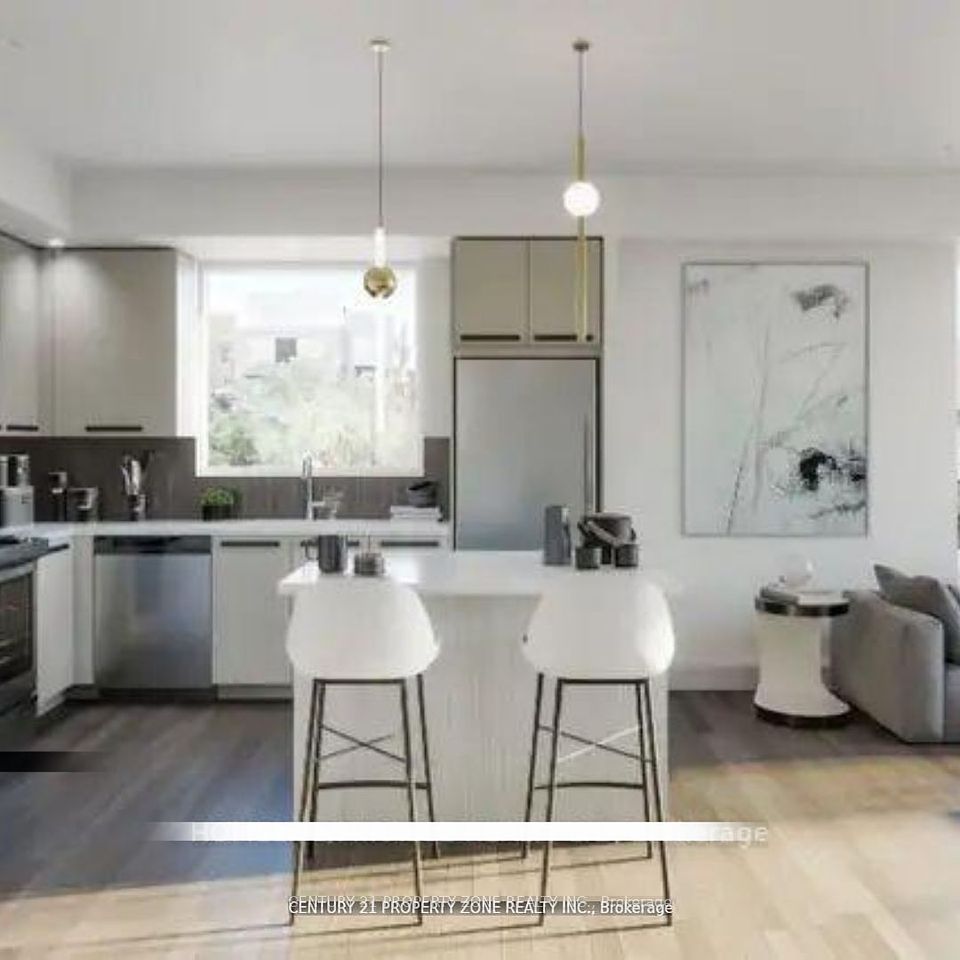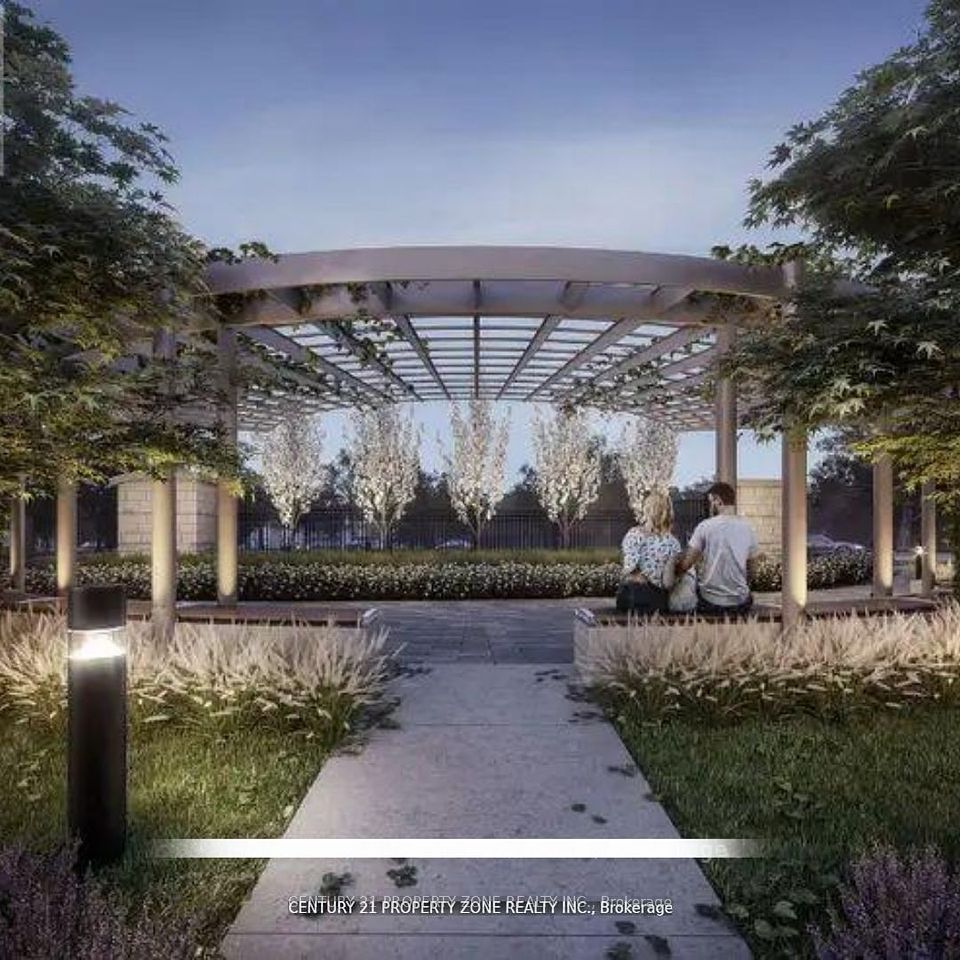
| Unit 24 14 Lytham Green Circle Newmarket ON L3Y 4V9 | |
| Price | $ 705,000 |
| Listing ID | N12024704 |
| Property Type | Condo Townhouse |
| County | York |
| Neighborhood | Glenway Estates |
| Beds | 2 |
| Baths | 2 |
| Days on website | 55 |
Description
This Is An Assignment Sale -Occupancy June 2025. Glen way Urban Townhomes by Andrin are located in a prime Newmarket Location Minutes To All Amenities. 2 Bed & 2 Bath, Boasting An Open Concept On The Main Floor Layout With Walk-out To The Balcony From The Living Room. Main Bedrooms Including Walk-In Closet & Kitchen Offers Stainless Steel Appliances, Smooth Ceiling & Pot Lights Throughout, Moen Faucets In The Bathroom/kitchen, Doors, Cabinets in Kitchen, Red Oak Handrails and more! This Community offers Walking & biking paths, Children's Playground Area, Dog Parks/Washing Station &Visitors Parking. Walking Distance To Newmarket Bus Terminal , Upper Canada Mall, Highway404,Restaurants, Recreation complex, Golf Courses & More! **EXTRAS** Parking: One Level Of Secured Underground Parking With Resident And Visitor Underground Parking. All rooms Smooth Ceiling, LED Pot Lights All Through, Kitchen Sink 23'', Cabinetry Drawers, mplex, golf course & More.
Financial Information
List Price: $ 705000
Condominium Fees: $ 256
Property Features
Air Conditioning: Central Air
Approximate Age: New
Approximate Square Footage: 900-999
Balcony: Open
Exterior: Brick
Garage Type: Underground
Heat Source: Gas
Heat Type: Forced Air
Included in Maintenance Costs : Parking Included
Interior Features: Other
Laundry Access: Ensuite
Lease: For Sale
Pets Permitted: Restricted
Listed By:
CENTURY 21 PROPERTY ZONE REALTY INC.



