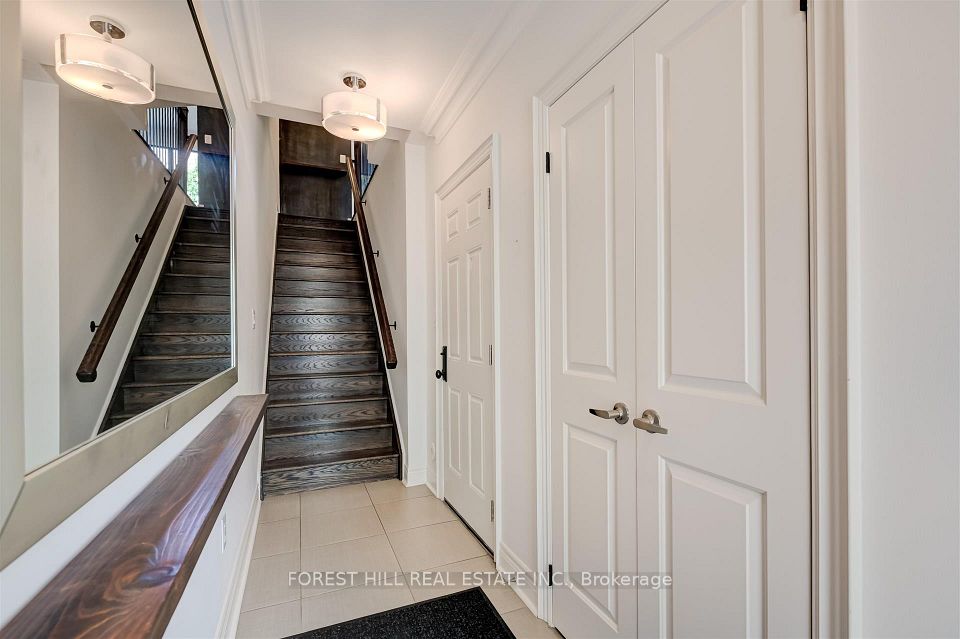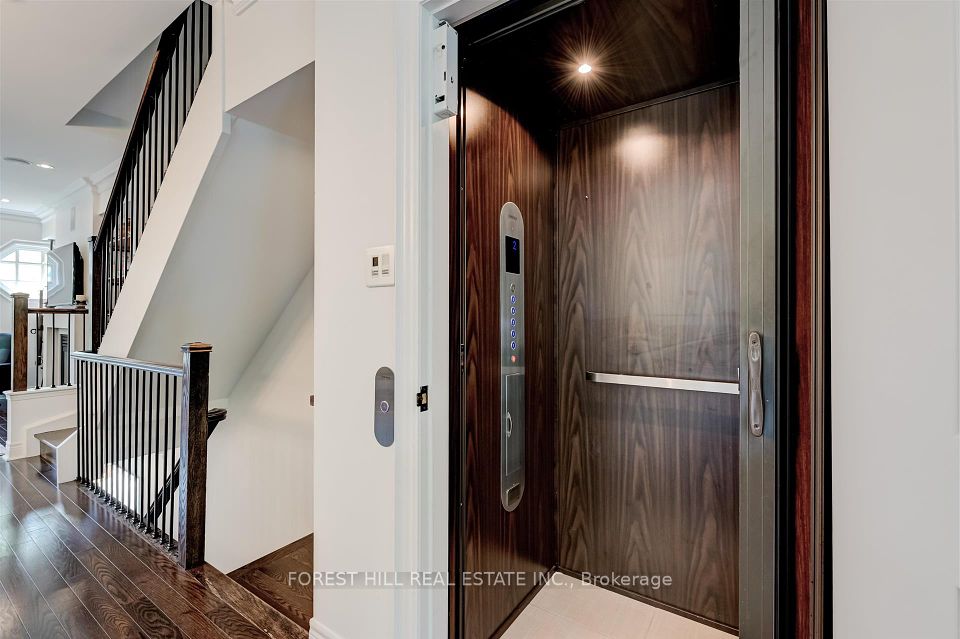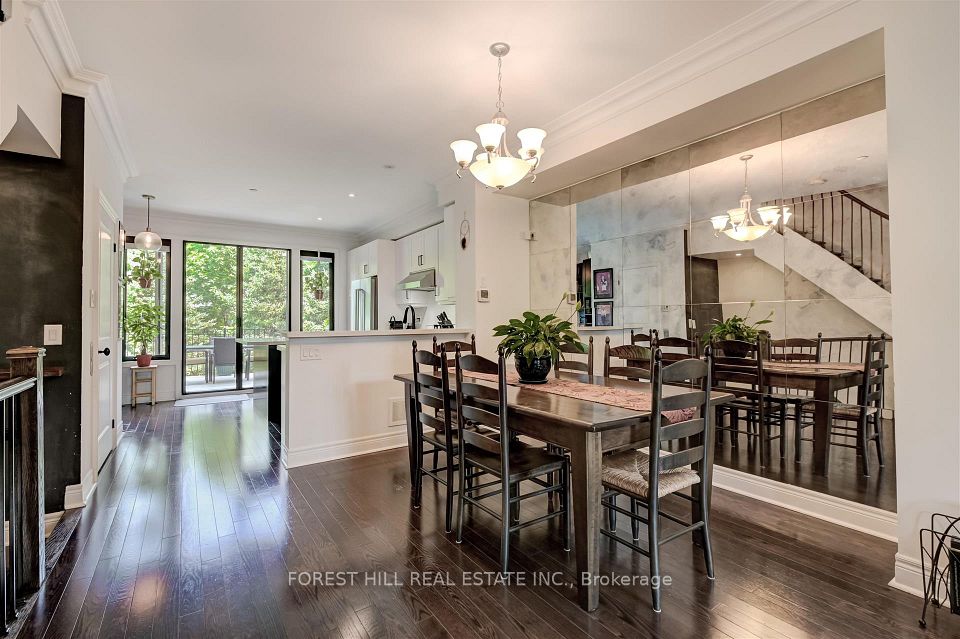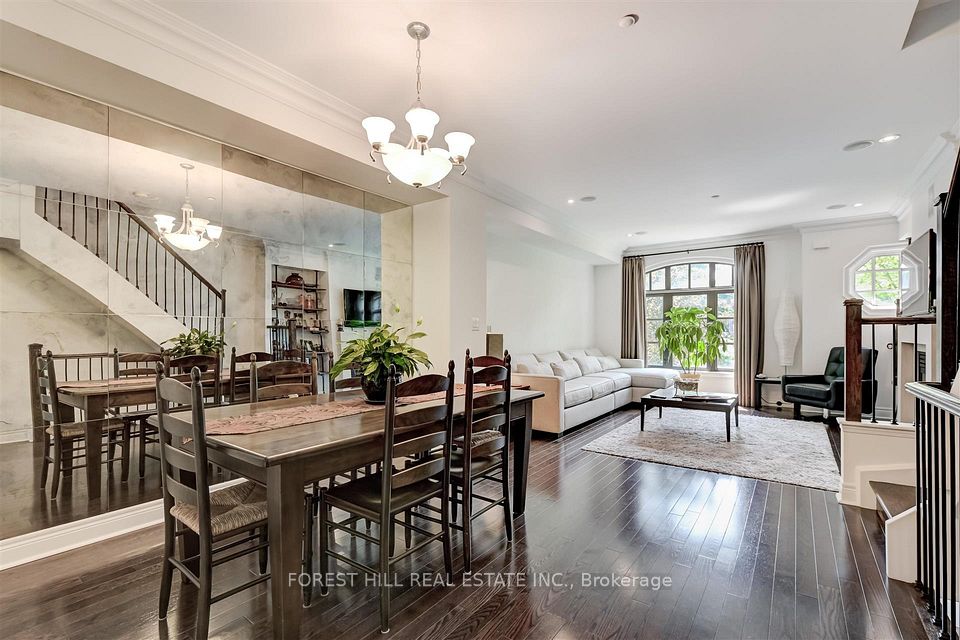
| 111 Powseland Crescent Vaughan ON L4L 0C5 | |
| Price | $ 1,369,000 |
| Listing ID | N12011975 |
| Property Type | Condo Townhouse |
| County | York |
| Neighborhood | West Woodbridge |
| Beds | 3 |
| Baths | 3 |
| Days on website | 54 |
Description
Rare End Unit Fully Loaded Premium Ravine Townhome Backing onto Conservation Land with Extra Deeded Parking Space. Incredible 3 Level 4 Storey Executive Home with Private Elevator + Rooftop Terrace. Overlooks Humber River, Ponds from Rear, and Community Parkette Front. 9 Ft Ceilings, Upgraded Kitchen with Premium Stainless-Steel Appliances and S/S Laundry Machines. Hardwood Throughout. High End Custom Built-In Closets, Custom Closet Organizers Throughout, Rooftop Patio with Water and Gas Line. Built-in Stone S/S BBQ on Deck, Power Awning, Customized Organized Garage. Surround Speakers. Storage Shed. Luxury Build by Dunpar Homes. Floor Plans and Feature List Available. Furnishings Negotiable.
Financial Information
List Price: $ 1369000
Taxes: $ 5939
Condominium Fees: $ 386
Property Features
Air Conditioning: Central Air
Approximate Square Footage: 2250-2499
Balcony: Open
Exterior: Brick, Stone
Foundation Details: Unknown
Garage Type: Built-In
Heat Source: Gas
Heat Type: Forced Air
Included in Maintenance Costs : Building Insurance Included, Common Elements Included, Parking Included, Water Included
Interior Features: Central Vacuum
Laundry Access: Ensuite
Lease: For Sale
Parking Features: Private
Pets Permitted: Restricted
Roof: Unknown
Listed By:
FOREST HILL REAL ESTATE INC.



