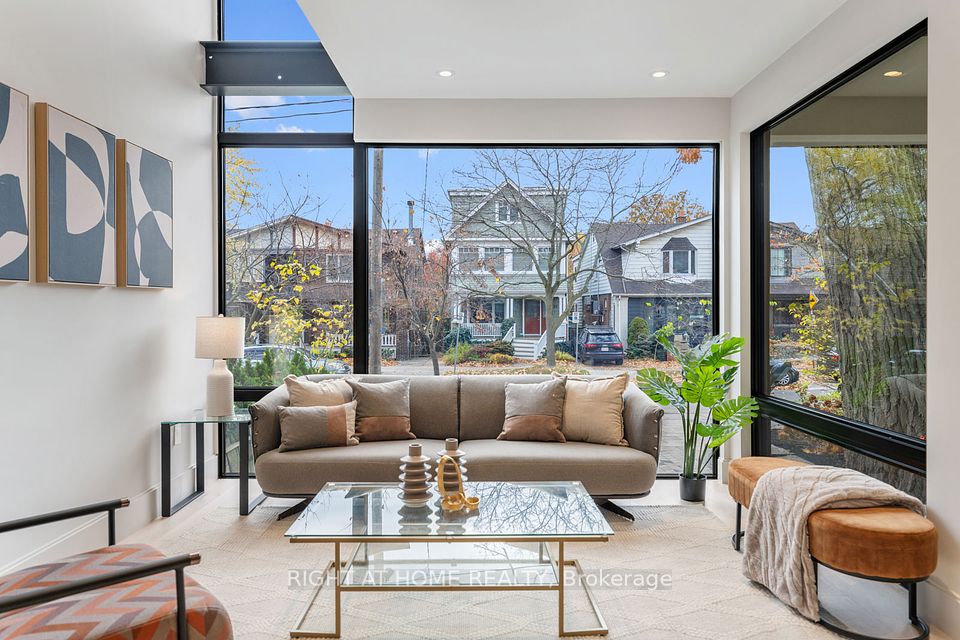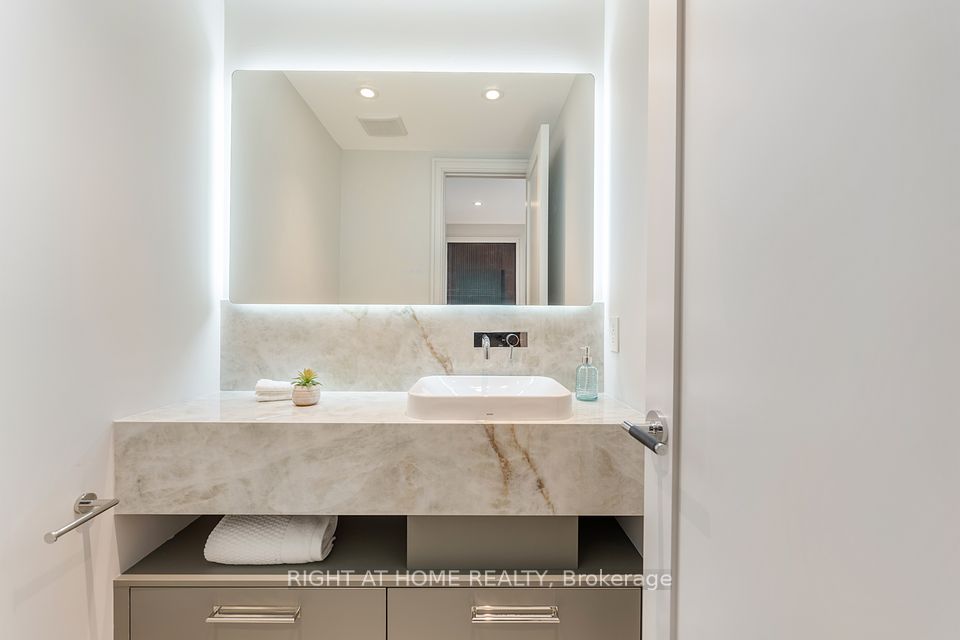
| 37 Kenilworth Avenue Toronto E02 ON M4L 3S4 | |
| Price | $ 3,899,000 |
| Listing ID | E10875090 |
| Property Type | Detached |
| County | Toronto |
| Neighborhood | The Beaches |
| Beds | 4 |
| Baths | 6 |
| Days on website | 48 |
Description
A show stopper! Stunning house in Toronto's desirable Beaches neighborhood. This elegant 3-story home offers 2,823 square feet of above-grade contemporary design and luxurious finishes. Featuring 4 spacious bedrooms and 6 beautifully appointed bathrooms, it seamlessly blends style and functionality. The open-concept main floor flows from a sleek kitchen outfitted with premium appliances and custom cabinetry to the inviting living and dining areas. Each bedroom boasts generous space and a private en-suite. Primary suit serves as a true sanctuary, spa-inspired bath, walk-in & built-in closet. Enjoy rooftop views of Lake Ontario, a private backyard, and easy access to the vibrant shops, cafes, and shoreline of the Beaches. This home redefines modern beach-side living.Basement includes laundry and bar rough-ins, the primary bathroom features heated flooring, and electric car charger rough-in is conveniently available out front.
Financial Information
List Price: $ 3899000
Taxes: $ 7654
Property Features
Air Conditioning: Central Air
Approximate Square Footage: 2500-3000
Basement: Finished
Exterior: Stucco (Plaster)
Fireplace Features: Family Room, Natural Gas
Foundation Details: Concrete, Concrete Block
Fronting On: West
Heat Source: Gas
Heat Type: Forced Air
Interior Features: Built-In Oven, Countertop Range, ERV/HRV, Floor Drain, Intercom, On Demand Water Heater
Parking Features: Available, Private
Roof: Asphalt Shingle
Sewers: Sewer
Listed By:
RIGHT AT HOME REALTY



