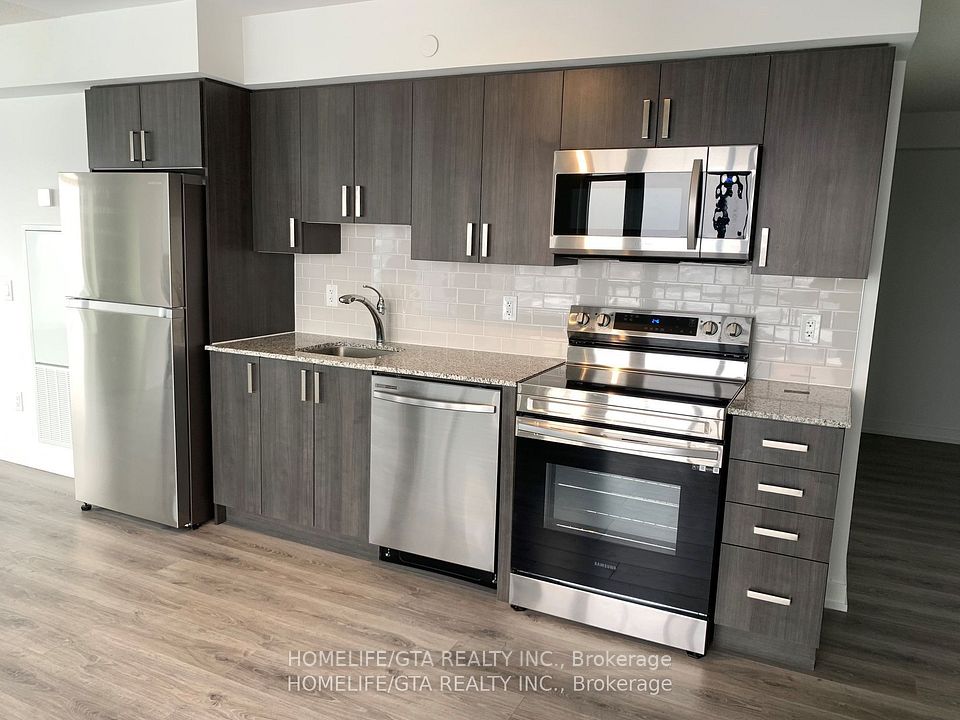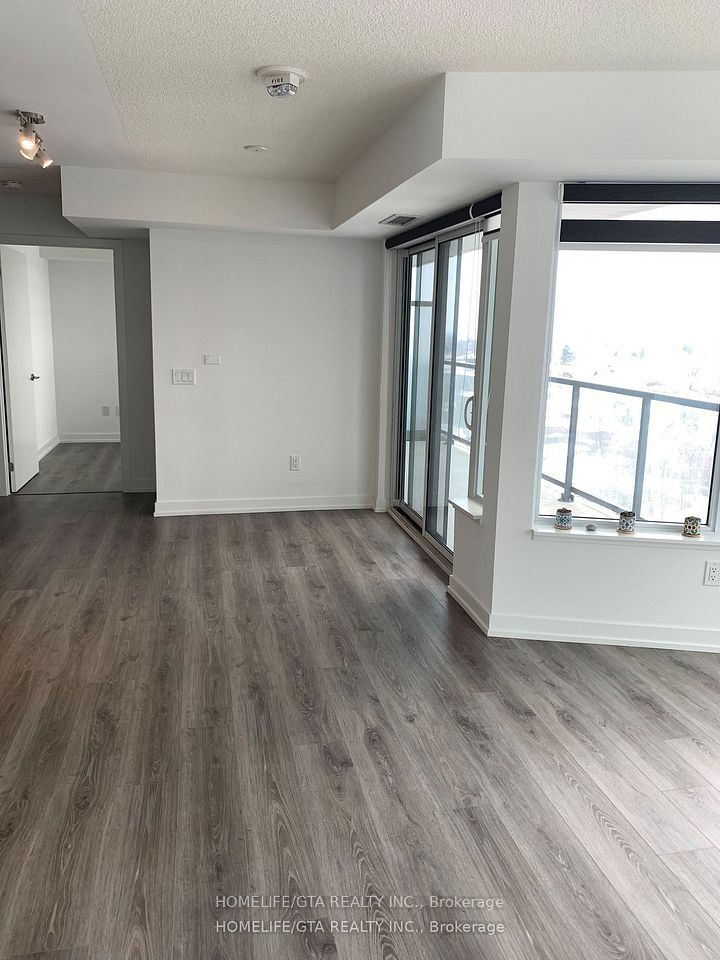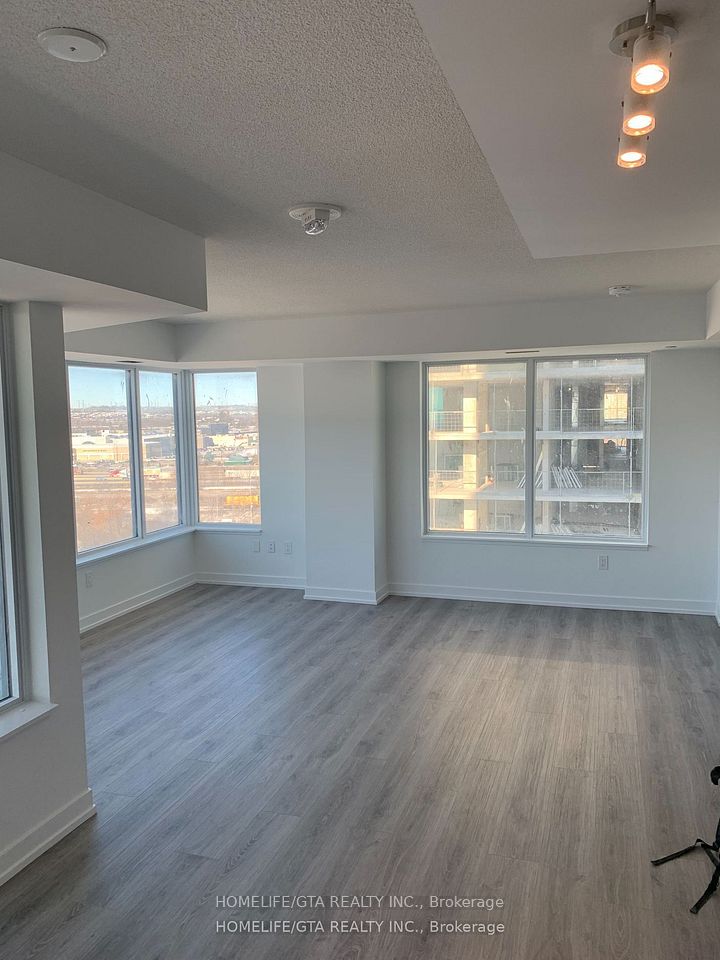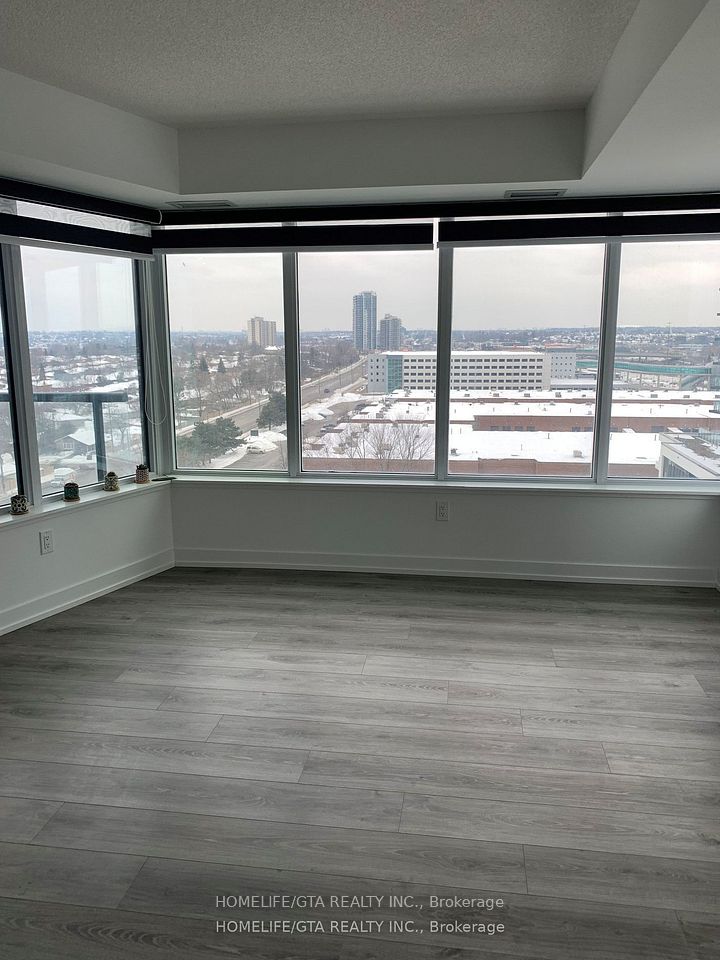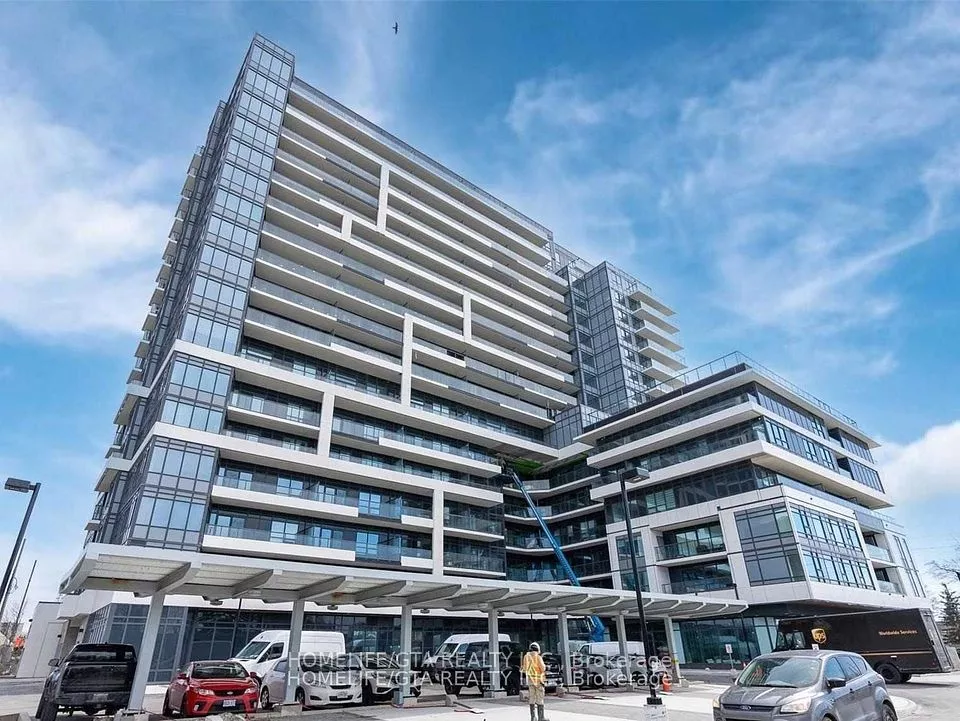
| Unit 1105 1480 Bayly Street Pickering ON L1W 3R5 | |
| Price | $ 649,998 |
| Listing ID | E12060071 |
| Property Type | Condo Apartment |
| County | Durham |
| Neighborhood | Bay Ridges |
| Beds | 3 |
| Baths | 2 |
| Days on website | 10 |
Description
Sky-High Luxury with Stunning Lake Views! This stunning OVERSIZED CORNER unit 2 bedrooms, 2 bathrooms, and an abundance of natural light from its endless windows, offering unobstructed views. With a total area of 1,024 square feet, this condo provides a spacious and inviting living experience. is where modern elegance meets breathtaking scenery. Step onto your spacious balcony and soak in unforgettable views of Lake Ontario sunsets. Inside, floor-to-ceiling windows complemented with zebra blinds allow the open-concept space to be flooded with natural light, highlighting sleek kitchen finishes and contemporary design perfect for both relaxation and entertaining. 3-minute walk to the GO Train downtown Toronto in just 30 minutes! Quick 2-minute drive to Highway 401 for seamless GTA access. Minutes from Pickering Casino and Resort, luxury hotel, and fine dining. Steps to French mans Bay and Beach. Resort-Style Amenities & Everyday Convenience! Underground parking &Outdoor pool, state-of-the-art gym, and elegant party room. Top-rated schools nearby. Close to Pickering Town Centre and everyday essentials. Whether you're a busy professional, or someone who loves waterfront living, this condo offers the best of urban convenience and natural beauty. Don't miss your chance your dream home awaits! SS Appliances Front-Load Washer/Dryer Laminate Zebra blinds, internet and digital TV incl in maintenance.
Financial Information
List Price: $ 649998
Taxes: $ 5177
Condominium Fees: $ 754
Property Features
Air Conditioning: Central Air
Approximate Age: 0-5
Approximate Square Footage: 1000-1199
Balcony: Open
Building Amenities: Concierge, Exercise Room, Outdoor Pool, Party Room/Meeting Room, Rooftop Deck/Garden, Visitor Parking
Exterior: Brick
Garage Type: Underground
Heat Source: Gas
Heat Type: Forced Air
Included in Maintenance Costs : CAC Included, Common Elements Included, Condo Taxes Included, Heat Included, Parking Included
Laundry Access: Ensuite
Lease: For Sale
Pets Permitted: Restricted
Property Features/ Area Influences: Hospital, Lake/Pond, Library, Public Transit, Rec./Commun.Centre, School
Listed By:
HOMELIFE/GTA REALTY INC.
