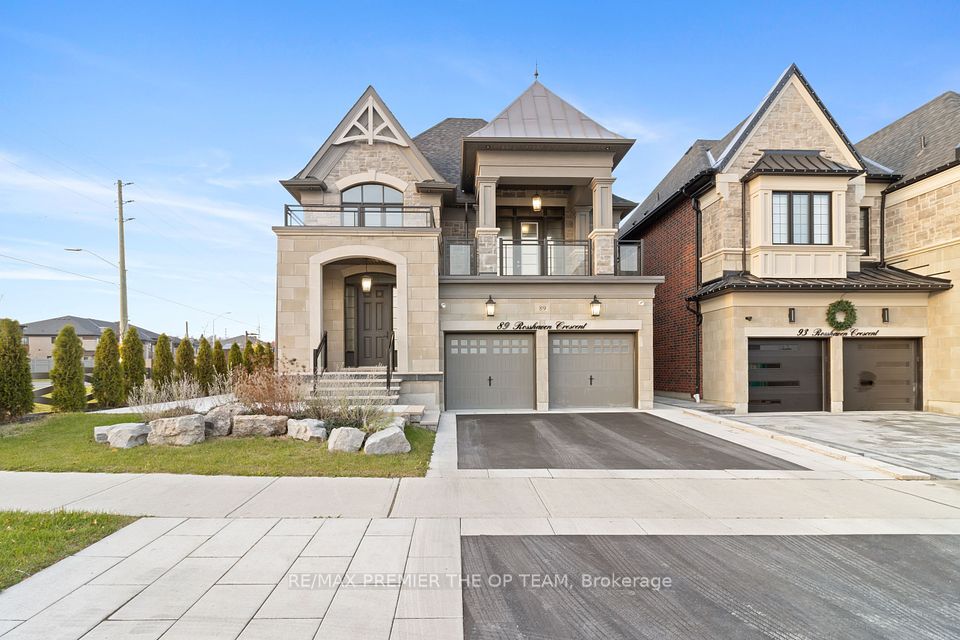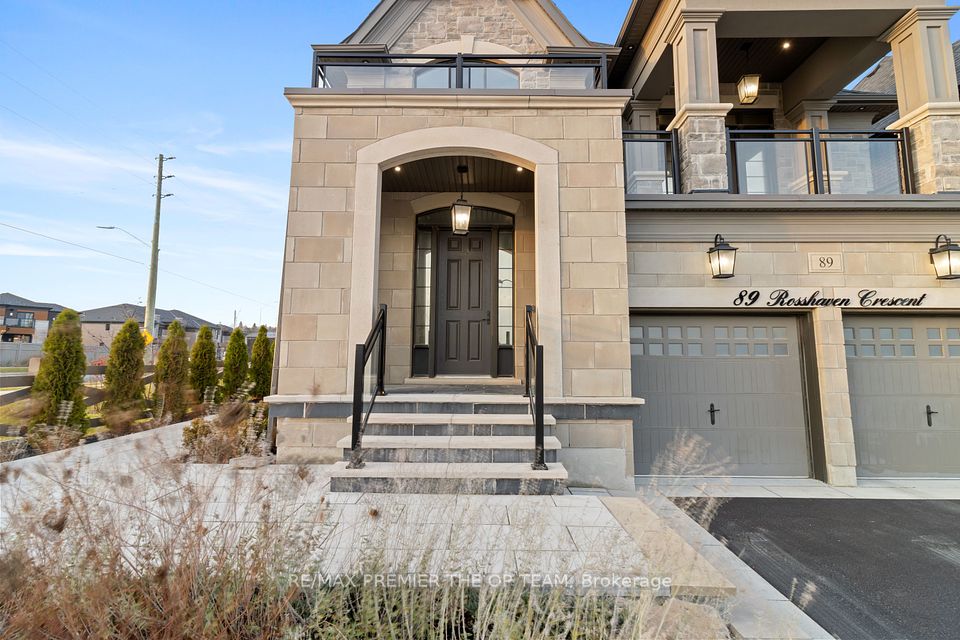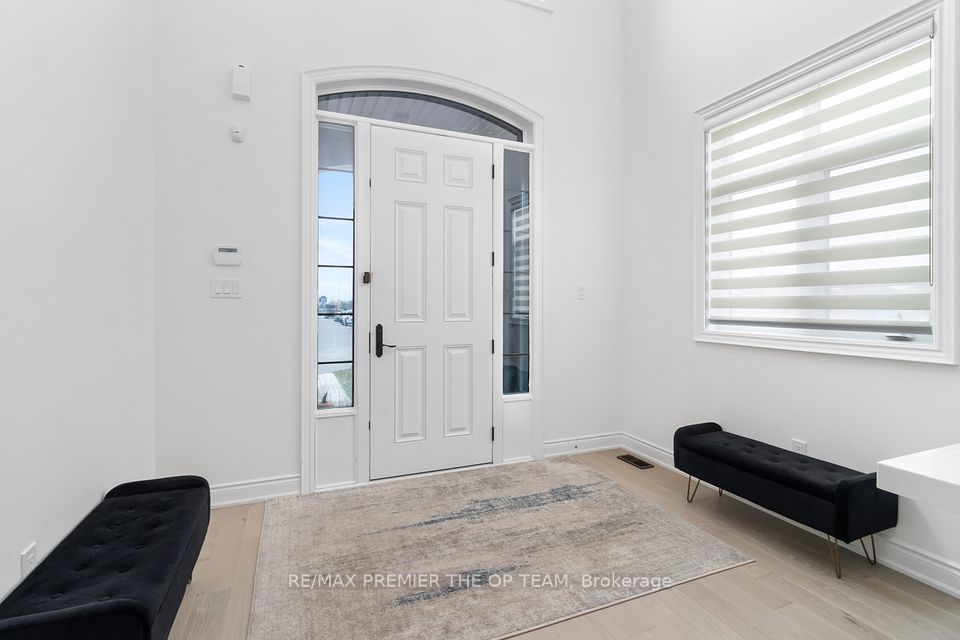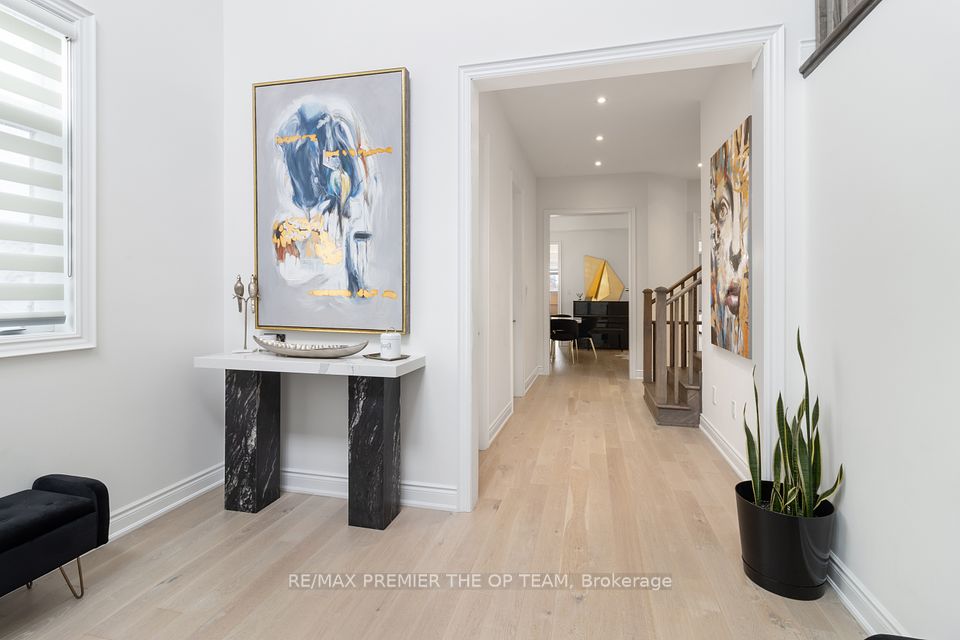
| 89 Rosshaven Crescent Vaughan ON L4L 1A6 | |
| Price | $ 2,799,900 |
| Listing ID | N10421406 |
| Property Type | Detached |
| County | York |
| Neighborhood | Vellore Village |
| Beds | 4 |
| Baths | 4 |
| Days on website | 62 |
Description
Welcome to 89 Rosshaven Crescent! This thoughtfully designed 2.5-story home combines functionality and elegance across multiple spacious levels. The main floor boasts an open-concept layout with a grand foyer that flows seamlessly into the living and dining areas. The expansive kitchen, complete with a large island, offers ample workspace and storage, connecting directly to the family roomideal for both daily life and entertaining.The second floor features a luxurious primary suite with a walk-in closet and a private ensuite bathroom. Three additional well-sized bedrooms with generous closet space share access to a full bathroom, providing comfort and convenience for family and guests alike. A versatile loft on the upper level serves as a perfect space for a home office, play area, or additional family room, offering flexibility for various lifestyle needs.Outside, enjoy your private backyard oasis featuring a beautiful inground pool, perfect for summer relaxation and gatherings. This home also includes practical storage solutions, a main-floor laundry room, and direct access to the garage for added convenience. Designed with a focus on space, flow, and functionality, 89 Rosshaven Crescent is a stunning blend of comfort and style, ideal for modern family living.
Financial Information
List Price: $ 2799900
Taxes: $ 8480
Property Features
Air Conditioning: Central Air
Approximate Age: 0-5
Basement: Unfinished
Exterior: Brick, Stone
Foundation Details: Concrete
Fronting On: North
Garage Type: Built-In
Heat Source: Gas
Heat Type: Forced Air
Interior Features: Other
Lease: For Sale
Parking Features: Private
Pool : Inground
Property Features/ Area Influences: Arts Centre, Greenbelt/Conservation, Hospital, Rec./Commun.Centre
Roof: Asphalt Shingle
Sewers: Sewer
Listed By:
RE/MAX PREMIER THE OP TEAM



