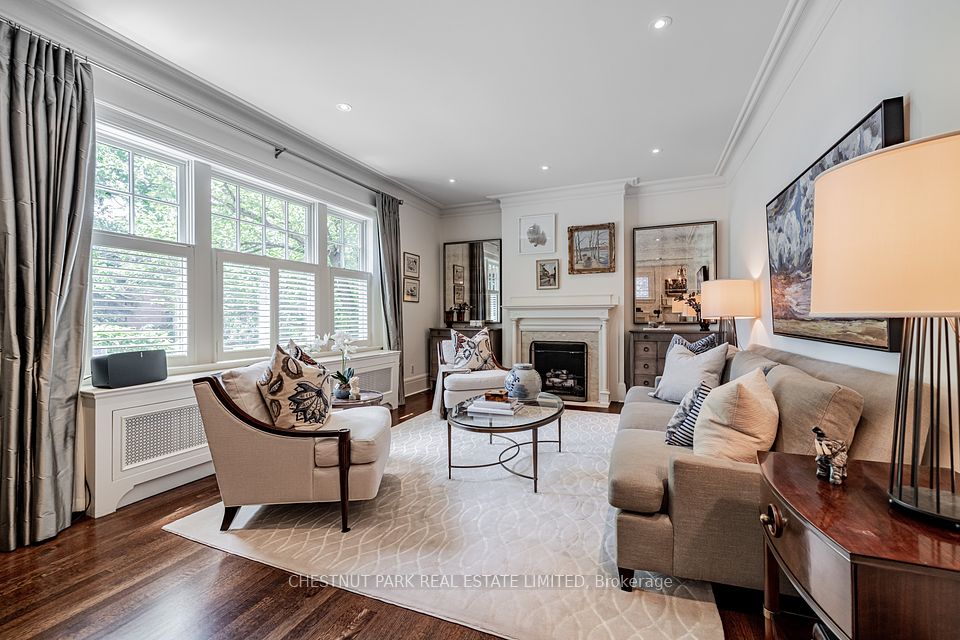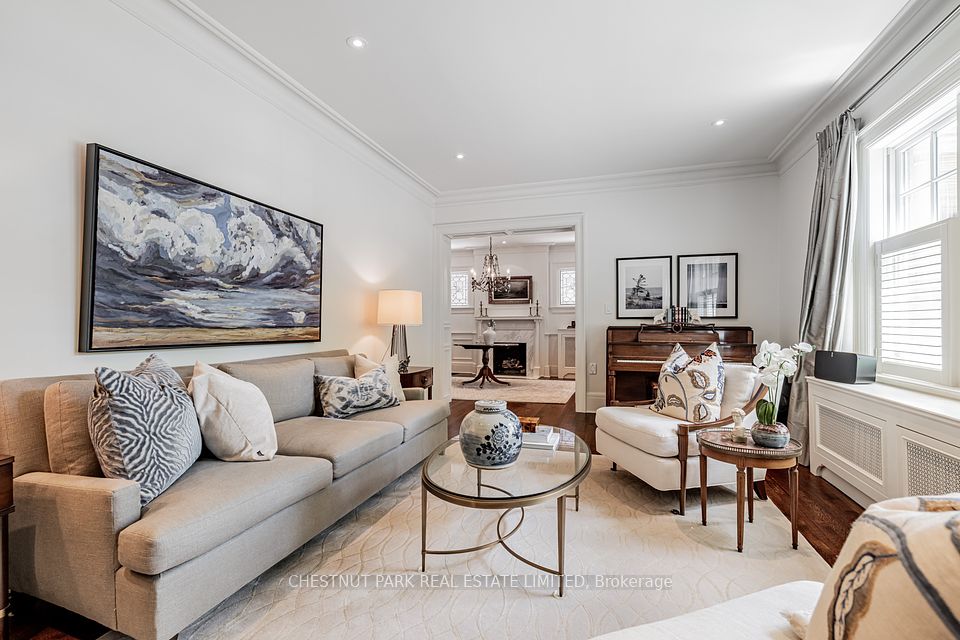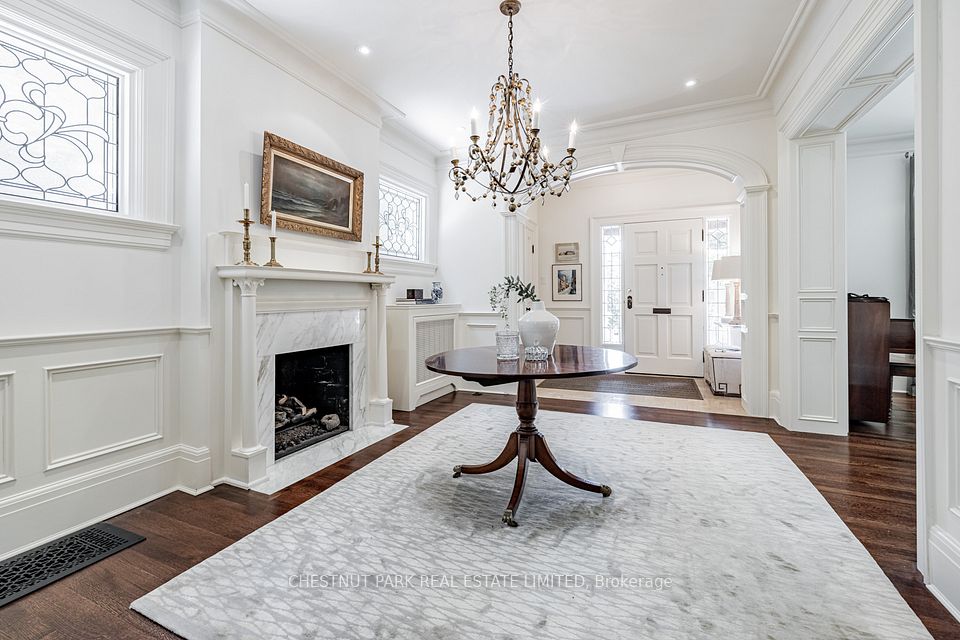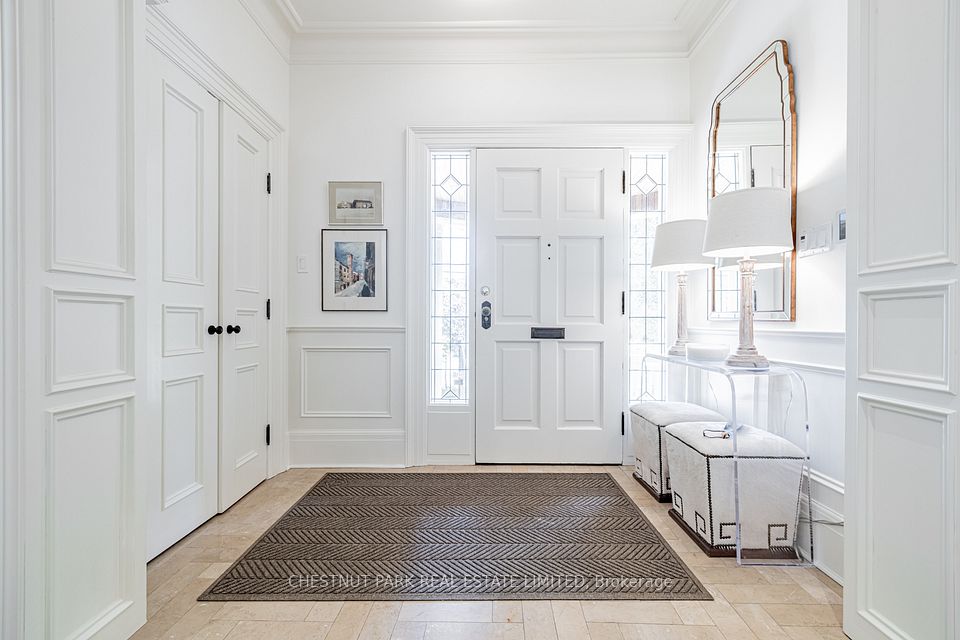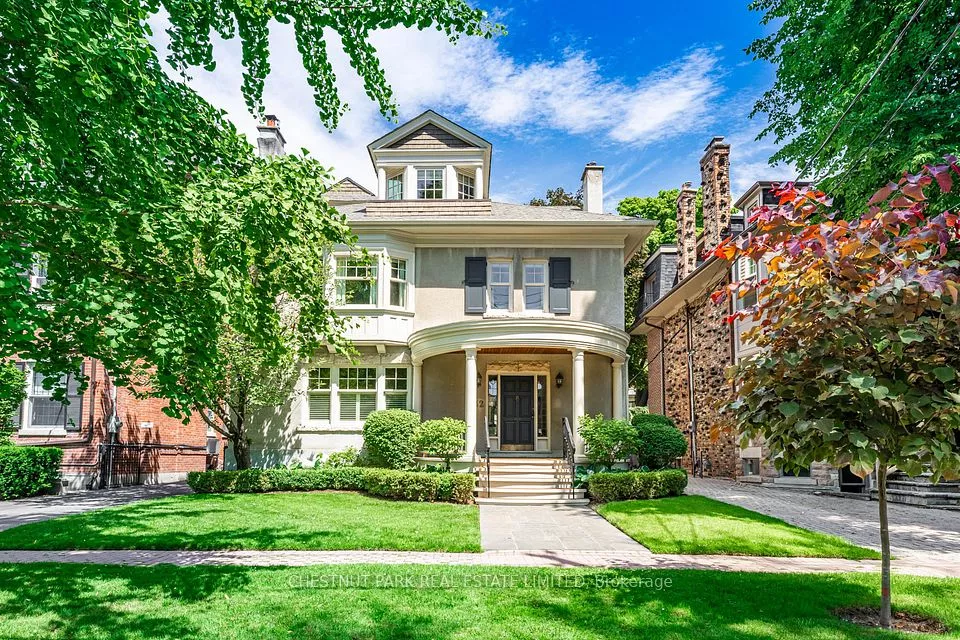
| 32 Roxborough Street E Toronto C09 ON M4W 1V6 | |
| Price | $ 6,250,000 |
| Listing ID | C9307328 |
| Property Type | Detached |
| County | Toronto |
| Neighborhood | Rosedale-Moore Park |
| Beds | 6 |
| Baths | 5 |
| Days on website | 126 |
Description
Welcome to this extraordinary, postcard perfect 4 to 5 bedroom in magical Rosedale, the epitome of sparkling luxury, quality finishes and stunning sophistication, yet with a family friendly but very modern spirit. One block to Yonge, and the premium steps-to-subway location where everyone wants to be, this exciting and sleek showpiece is invigorated by exceptional design & impressive architectural features exuding creative elegance and skillful refinement. Upon entry you are welcomed by a grand foyer with focal-point fireplace, beautiful hardwood, soaring ceilings and rich bespoke plaster & millwork. The living room is ideal for entertaining guests with its dramatic fireplace and ample seating. The chef-inspired trophy kitchen boasts stone countertops, custom cabinetry, an oversize centre island and built-in desk. The adjacent breakfast & separate family rooms walk-out to the completely private, beautifully landscaped, fenced garden. The dining room is just right for hosting dinner parties for families and friends. Remarkably there are two sun-drenched family rooms & the one on the second floor is tandem to the dream home office, also overlooking the garden. The primary bedroom with room enough for a sitting area, features a spa-like ensuite and decorative fireplace & all bedrooms are spacious and designed for splendid cocooning! Superbly maintained, it is a short walk to Branksome, De La Salle and York schools with easy access to U C C and B S S.
Financial Information
List Price: $ 6250000
Taxes: $ 19456
Property Features
Air Conditioning: Central Air
Approximate Age: 100+
Approximate Square Footage: 3500-5000
Basement: Finished
Exterior: Stucco (Plaster)
Exterior Features: Landscape Lighting, Landscaped, Porch
Foundation Details: Concrete Block
Fronting On: North
Garage Type: Detached
Heat Source: Gas
Heat Type: Water
Interior Features: Central Vacuum
Parking Features: Mutual
Property Features/ Area Influences: Park, Place Of Worship, Public Transit, School
Roof: Asphalt Shingle
Sewers: Sewer
Sprinklers: Alarm System
Listed By:
CHESTNUT PARK REAL ESTATE LIMITED
