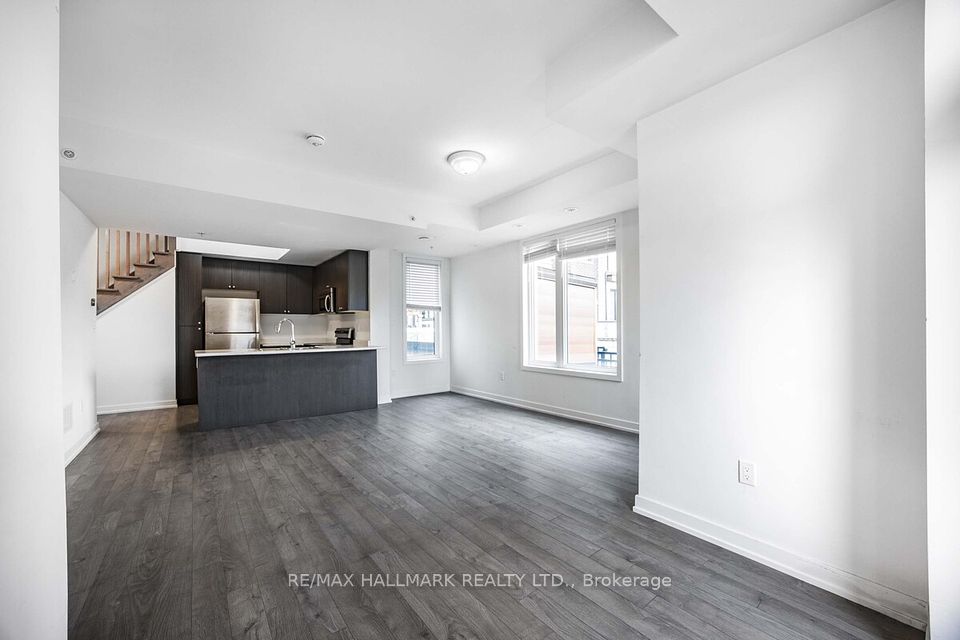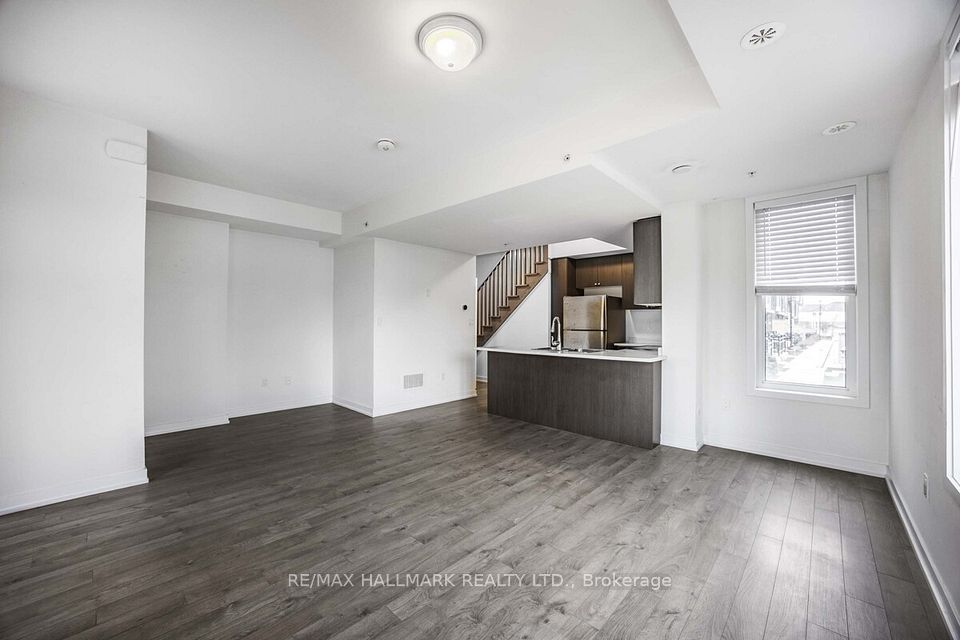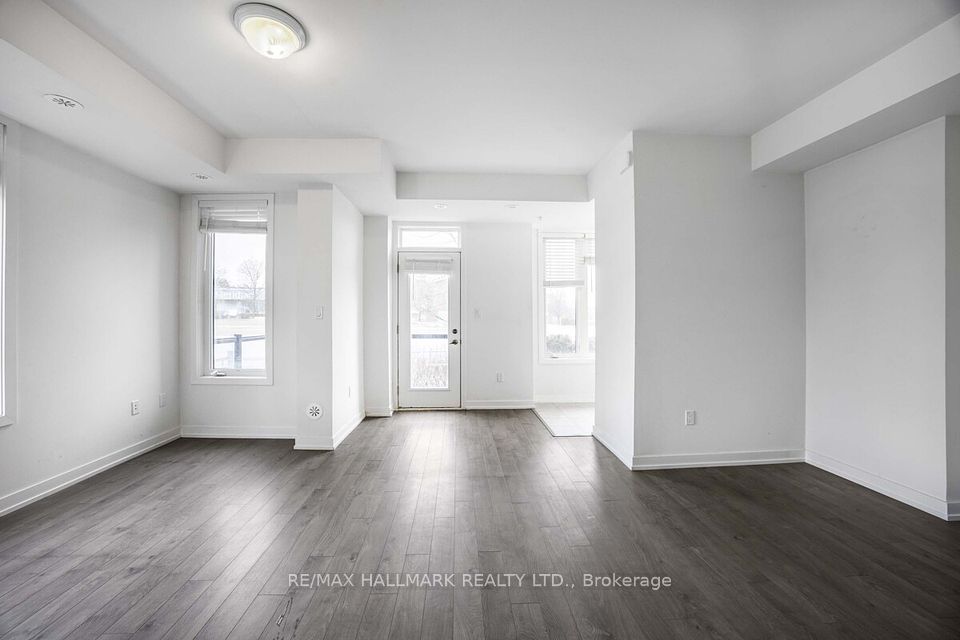
| Unit 212 1555 Kingston Road Pickering ON L1V 0E9 | |
| Price | $ 649,900 |
| Listing ID | E12065120 |
| Property Type | Condo Townhouse |
| County | Durham |
| Neighborhood | Town Centre |
| Beds | 2 |
| Baths | 3 |
| Days on website | 31 |
Description
First-time buyers, this is your chance! Discover this modern 2-level end-unit condo townhouse at 1555 Kingston Rd in Pickering's heart - a perfect starter home. At approx.1,300 sq. ft., it boasts an open living-dining area with laminate floors, 9-ft ceilings, and west-facing windows for tons of natural light. The sleek kitchen shines with stainless steel appliances, a granite countertop, and a breakfast bar great for casual meals or hosting. A main-floor powder room adds convenience, plus a walkout to a balcony for chilling out. Upstairs, 2 spacious bedrooms each have laminate flooring and a 4-pc ensuite washroom, with an ensuite washer and dryer for easy laundry. Comes with 1 underground parking spot. Steps from Pickering Town Centre, GO Station, Hwy 401, and walking distance to shops, dining, a rec complex, and library, this vibrant area makes homeownership a breeze. Move in and enjoy a stylish, low-maintenance life in a top-notch neighbourhood!
Financial Information
List Price: $ 649900
Taxes: $ 4431
Property Features
Air Conditioning: Central Air
Approximate Age: 0-5
Approximate Square Footage: 1200-1399
Balcony: Open
Building Amenities: BBQs Allowed, Visitor Parking
Exterior: Brick, Concrete
Garage Type: Underground
Heat Source: Gas
Heat Type: Forced Air
Included in Maintenance Costs : Building Insurance Included, Common Elements Included, Parking Included, Water Included
Interior Features: Auto Garage Door Remote, Carpet Free
Laundry Access: Ensuite
Lease: For Sale
Parking Features: Underground
Pets Permitted: Restricted
Property Features/ Area Influences: Library, Park, Public Transit, Rec./Commun.Centre
Listed By:
RE/MAX HALLMARK REALTY LTD.



