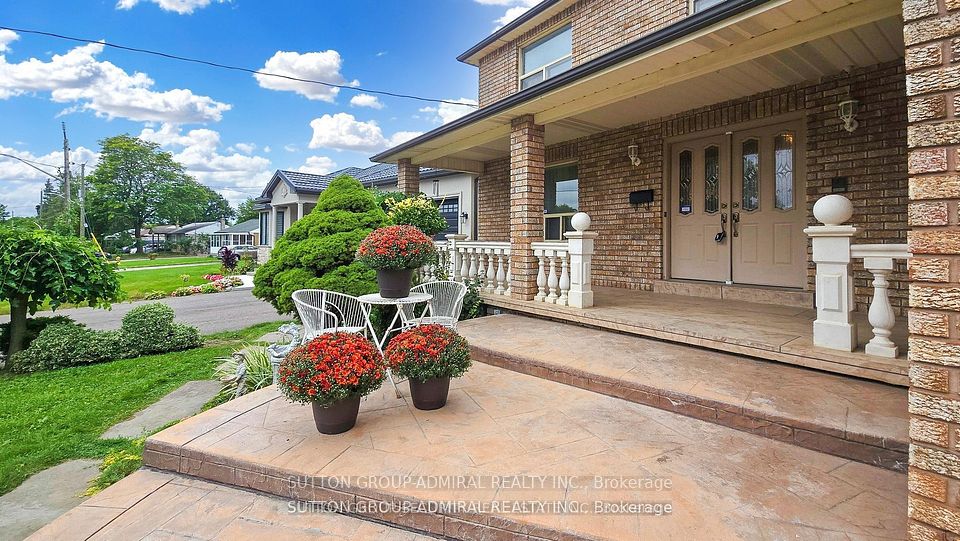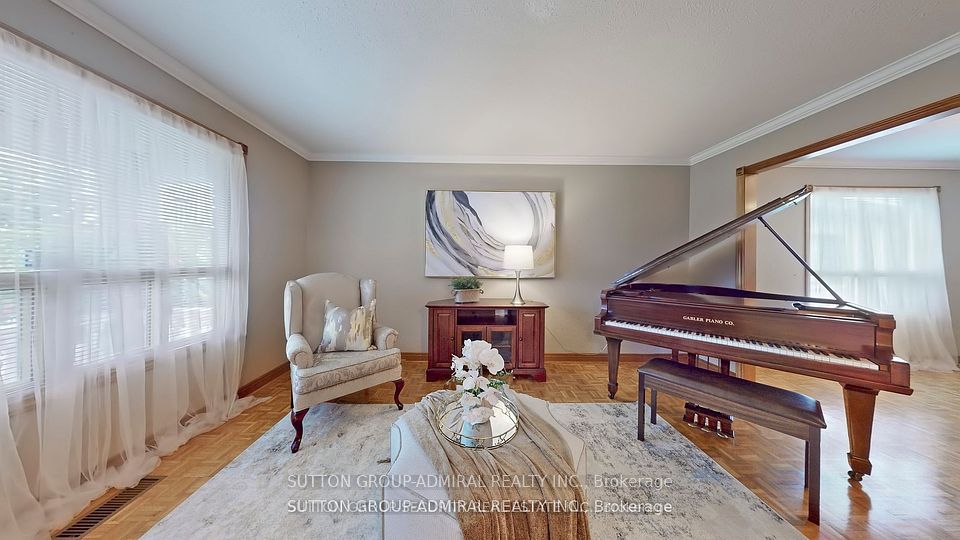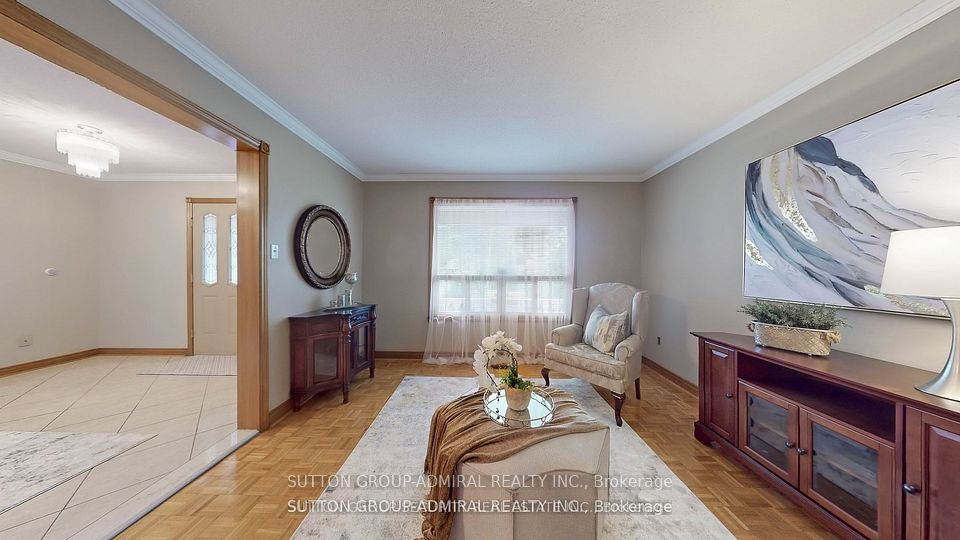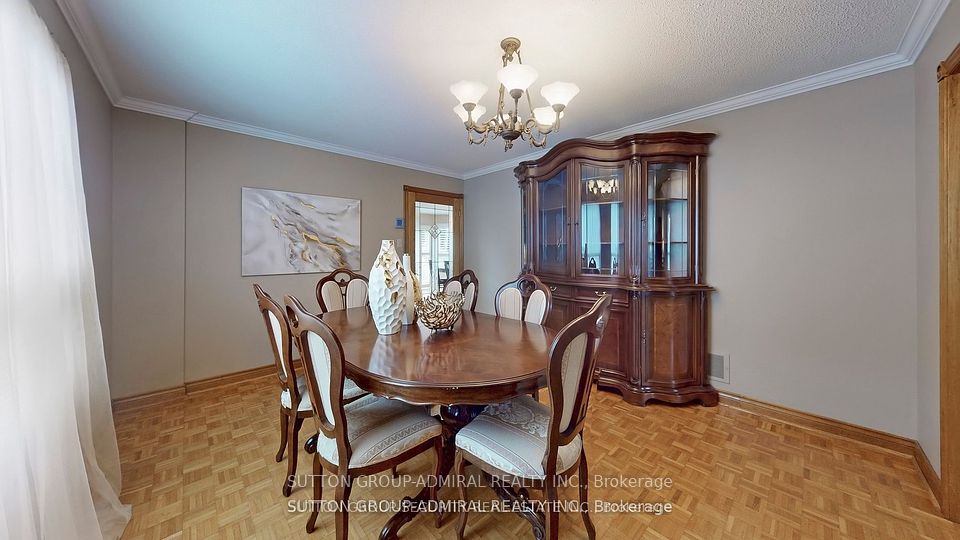
| 36 Hurricane Avenue Vaughan ON L4L 1V4 | |
| Price | $ 1,488,800 |
| Listing ID | N12012529 |
| Property Type | Detached |
| County | York |
| Neighborhood | West Woodbridge |
| Beds | 5 |
| Baths | 4 |
| Days on website | 53 |
Description
A gardener's paradise" *Custom built (1987)* Original owner* Rare irregular huge lot 60,7FT x 191,33FT x 78.09FT x 155.03FT (As per Geowarehouse) located near other custom built homes* Upgraded "Espresso" colored stained kitchen with S/S built-in appliances* Granite countertops* Grand elegant & charming foyer with upper hallway skylight* Formal dining room combined with piano room* Main floor access into large double car garage* Huge 3rd garage door that accesses large yard for easy installation of future pool or hot tub 4 plus 1 bedrooms* 2883 SQFT (as per MPAC) * Huge primary bedroom w/ 6 piece ensuite* Finished basement in-law suite apartment with separate entrance* Great front porch with sitting area* Huge driveway-no sidewalk* **EXTRAS** B/I oven, S/s fridge, B/I gas range, dishwasher, washer + dryer, gas fireplace in basement, fireplace in family room, all blinds, all appliances in basement (as is), skylight, B/I desk, party sundeck
Financial Information
List Price: $ 1488800
Taxes: $ 7659
Property Features
Air Conditioning: Central Air
Approximate Square Footage: 2000-2500
Basement: Finished
Exterior: Brick
Exterior Features: Deck, Porch
Foundation Details: Unknown
Fronting On: North
Garage Type: Attached
Heat Source: Other
Heat Type: Forced Air
Interior Features: Central Vacuum
Lease: For Sale
Lot Shape: Irregular
Parking Features: Private Double
Property Features/ Area Influences: Library, Park, School
Roof: Shingles
Sewers: Sewer
Listed By:
SUTTON GROUP-ADMIRAL REALTY INC.



