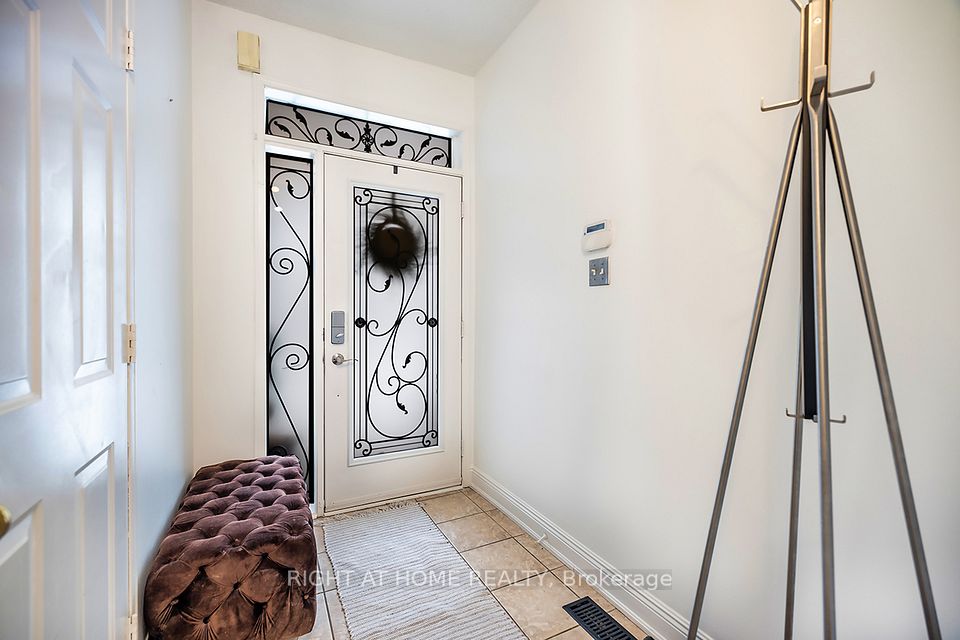
| 28 Salt Drive Ajax ON L1S 7P5 | |
| Price | $ 949,900 |
| Listing ID | E11928288 |
| Property Type | Detached |
| County | Durham |
| Neighborhood | South East |
| Beds | 4 |
| Baths | 4 |
| Days on website | 16 |
Description
Discover your dream home in one of Ajax's most sought-after neighbourhoods! Nestled just minutes from the water, this stunning property is designed to impress. With unmatched features and future potential, it's the perfect place to call home. Key Features 4 Bedrooms: 3 on the second level, plus 1 in the finished basement. Includes 3 bathrooms above ground, with 2 on the second level. Spacious Living: Two family rooms, one featuring an impressive 17-ft palladium window that floods the space with natural light. 9-ft ceilings throughout, creating an open and airy atmosphere. A large kitchen, perfect for entertaining. Elegant Details: Hardwood flooring and pot lights throughout the home. Gas fireplace for cozy evenings. A walkout terrace from the luxurious master bedroom, complete with a walk-in closet, ensuite shower, and soaking tub. Finished Basement: Includes a large bedroom, a full bathroom, and a cold cellar. Separate access to the garage for added convenience. Curb Appeal: Stamped concrete driveway that adds sophistication and durability. This home is a rare gem that seamlessly combines style, space, and functionality. Whether you're raising a family or entertaining guests, this property offers endless possibilities. Your Dream Home Awaits!
Financial Information
List Price: $ 949900
Taxes: $ 6699
Property Features
Air Conditioning: Central Air
Approximate Square Footage: 2000-2500
Basement: Finished
Exterior: Brick
Foundation Details: Concrete
Fronting On: West
Garage Type: Attached
Heat Source: Gas
Heat Type: Forced Air
Interior Features: Water Heater
Lease: For Sale
Parking Features: Private
Roof: Other
Sewers: Sewer
Listed By:
RIGHT AT HOME REALTY



