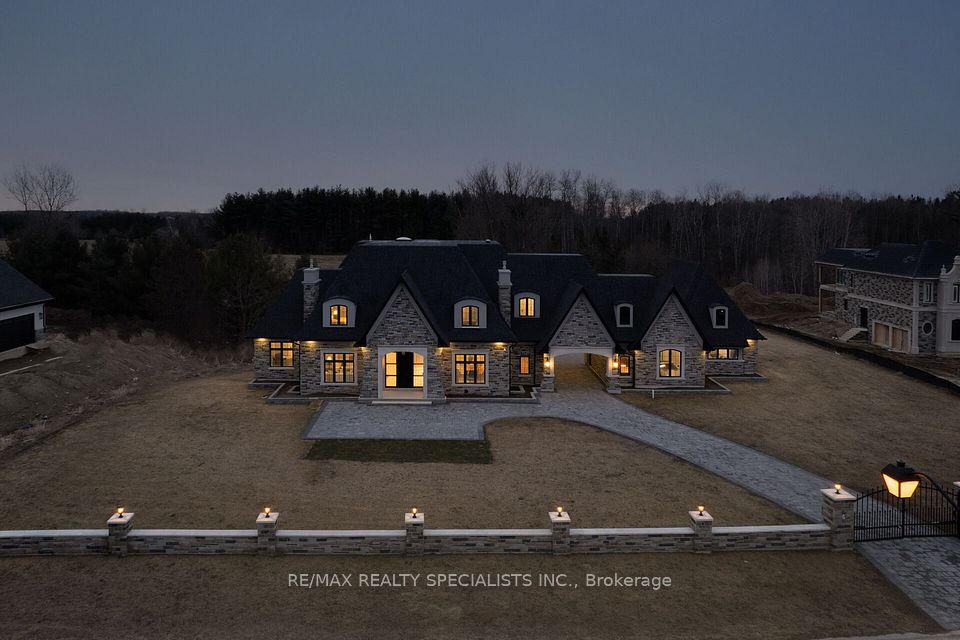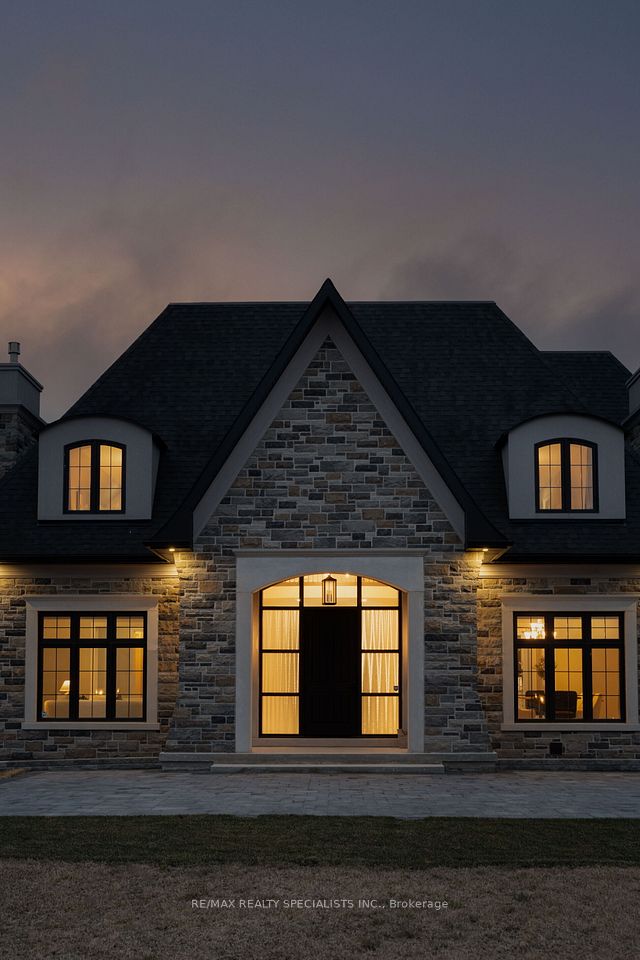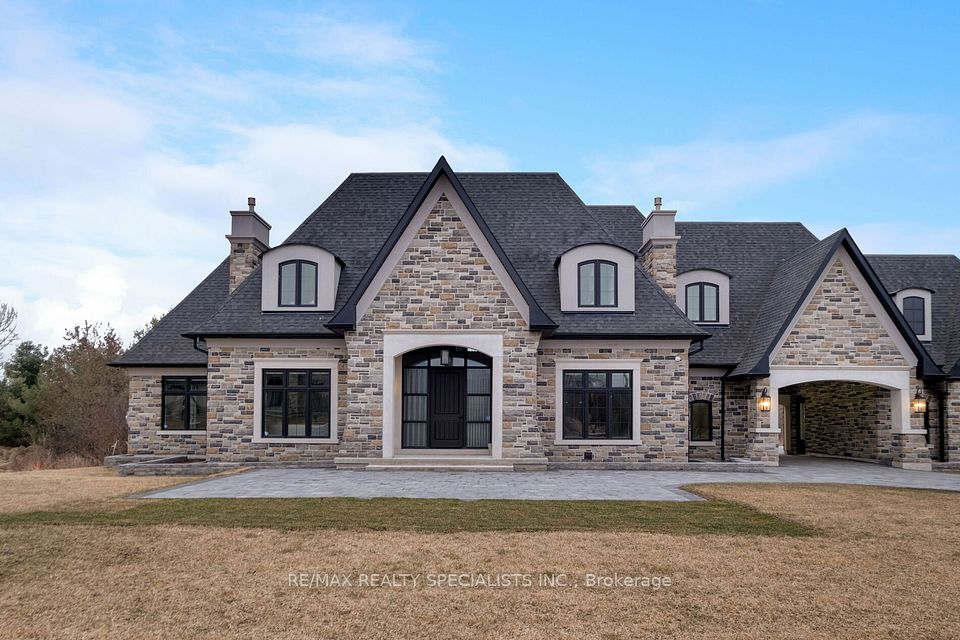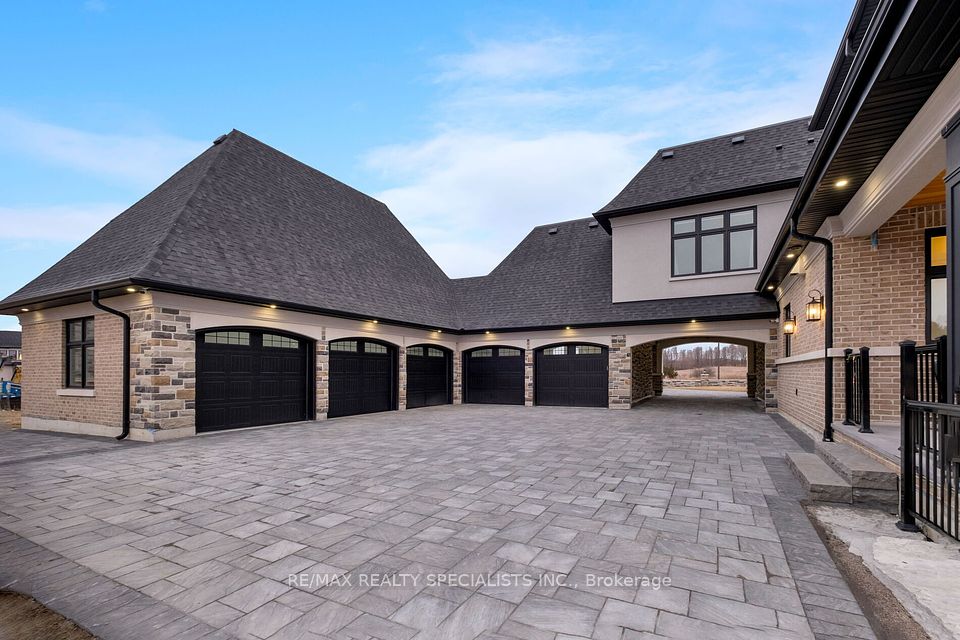
| 15 Mulloy Court Caledon ON L7E 4J1 | |
| Price | $ 5,499,900 |
| Listing ID | W12049078 |
| Property Type | Detached |
| County | Peel |
| Neighborhood | Palgrave |
| Beds | 6 |
| Baths | 7 |
| Days on website | 14 |
Description
Situated in one of Palgrave's most exclusive Street, Drawn by David Small Designs and Built by Stellar Homes - discover one of the finest construction estate homes built in area. This custom home is designed for modern luxury and convenience. Located on prestigious Mulloy Court- a cul de sac with only 14 approved homes, this is one of the largest home on street. Crafted with the finest materials and attention to detail, this custom built home is a rare gem, blending modern sophistication with elegant comfort. A master designed community with the majority of the homes being designed by world renowned architect David Small. Step into elegance through a custom 18Ft foyer featuring a massive handcrafted oak door, and chandelier. Throughout the home, wood Baseboards, paneling and Crown Moulding adds timeless sophistication. The garage accommodates 6 oversized cars, with an EV charger. Elevator, Skylights, 195' frontage, 6 car garage, 6528 sqft above grade, Shows brand new ! More than Half a Mil spent on Landscaping in 2024. Amazing Layout!
Financial Information
List Price: $ 5499900
Taxes: $ 19722
Property Features
Accessibility Features: Elevator, Hallway Width 42 Inches or More, Multiple Entrances, Open Floor Plan
Acreage: .50-1.99
Air Conditioning: Central Air
Approximate Square Footage: 5000 +
Basement: Walk-Out
Exterior: Stone, Stucco (Plaster)
Exterior Features: Backs On Green Belt, Landscaped, Lighting, Patio, Porch, Security Gate, Year Round Living
Fireplace Features: Family Room, Living Room, Natural Gas
Foundation Details: Poured Concrete
Fronting On: South
Garage Type: Attached
Heat Source: Gas
Heat Type: Forced Air
Interior Features: Auto Garage Door Remote, Bar Fridge, Built-In Oven, Carpet Free, Central Vacuum, ERV/HRV, Separate Heating Controls, Sump Pump, Water Heater, Water Softener
Lease: For Sale
Lot Shape: Rectangular
Parking Features: Private
Property Features/ Area Influences: Cul de Sac/Dead End, Electric Car Charger, Fenced Yard, Greenbelt/Conservation, School Bus Route
Roof: Asphalt Shingle
Sewers: Septic
Sprinklers: Carbon Monoxide Detectors, Security System
View: Park/Greenbelt
Listed By:
RE/MAX REALTY SPECIALISTS INC.



