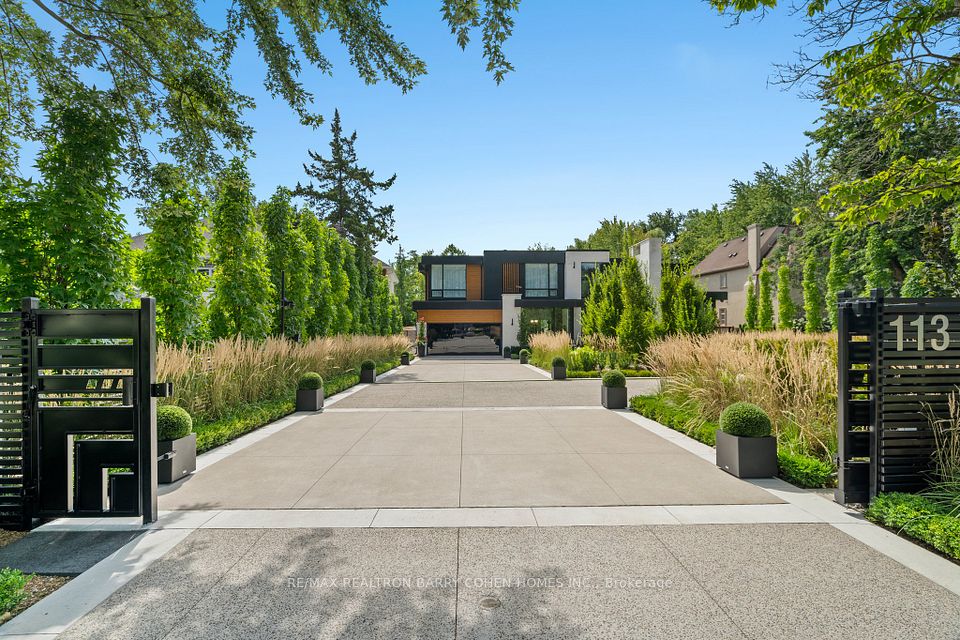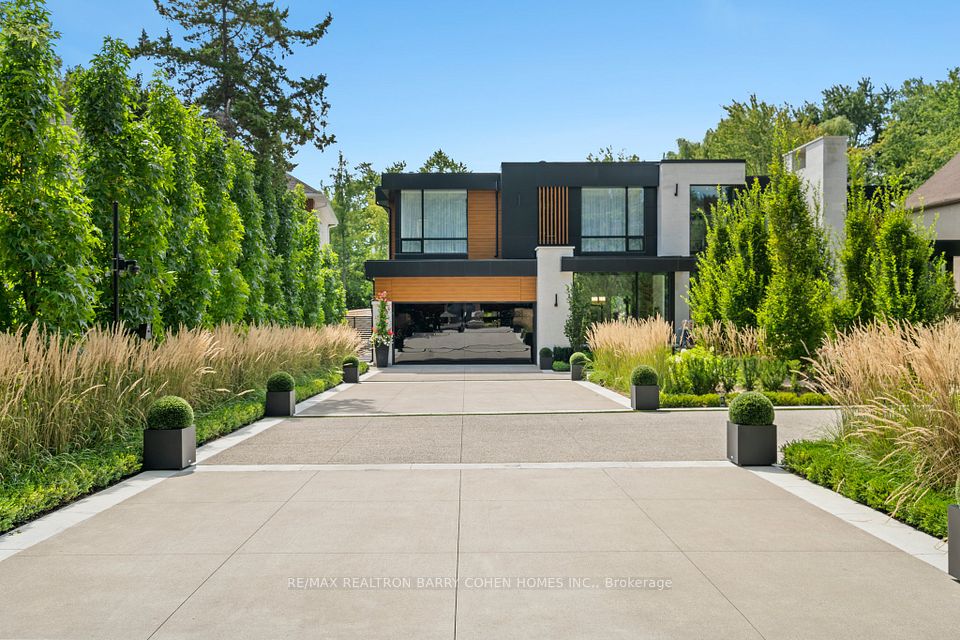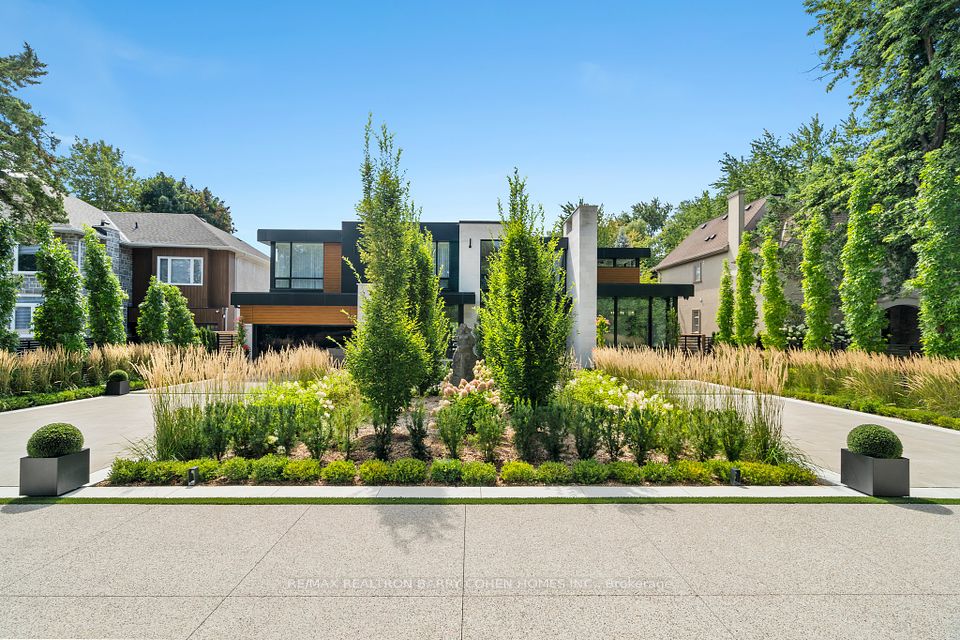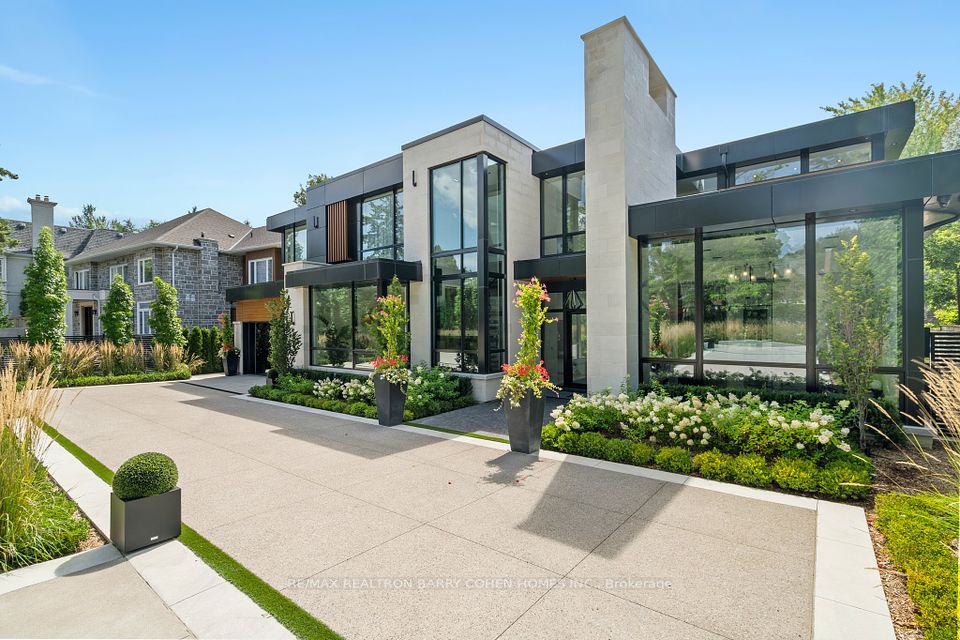
| 113 Elgin Street Markham ON L3T 1W7 | |
| Price | |
| Listing ID | N9396027 |
| Property Type | Detached |
| County | York |
| Neighborhood | Thornhill |
| Beds | 5 |
| Baths | 8 |
| Days on website | 178 |
Description
A Modern Masterpiece By Award-Winning David Small Custom Home Designs. Fully Integrated State-Of-The-Art Crestron Home Auto System, Including Remote-Access Security Gates. Bold Architectural Profile W/Natural Limestone, Walnut Veneer & ACL Paneling. Backyard Retreat Presents Southwest Sun Exposure, Outdoor Living Rm W/Phantom Screen, Wood-Burning FP, Bromic Heaters & TEC Grill, Saltwater Pool, Hot Tub, Fire Table, Self-Contained Pool House W/Full Kit. & Imported Malagutti Pizza Oven, Secondary Al Fresco Dining Area W/Kalamazoo El Gaucho Grill. Exterior Concrete Work By Acclaimed Bomanite Corp., Dual Layer Htd Driveway. Professionally Curated Landscape Design & Granite Portico. Artfully Designed Interior By Coz Design Studio. In-Ceiling Speakers, Italian-Imported Studio Lighting. Elevator Servicing All 3 Levels. Entrance Hall W/Double-Height Ceiling, Cust. Italian Millwork, Walnut-Slat Retractable Wall & Porcelain Flrs. Gourmet Chefs Kit. W/Granite Finish, Waterfall-Edge Island, High-End Miele Appliances, Italian-Imported Muti Cabinetry, Bertazoni Range & Double Oven. Prep Kit. Fully-Appointed Appliances, F-To-C Cabinets & Adjoining Servery. Expansive Dining Rm Has Cust. Walnut & Granite Inlay 16-Person Table, Italian-Imported Linear Chandelier. Family Rm Presents 14-Ft. Ceilings, Gas FP W/Full-Wall Granite Surround, Enhanced Speakers, W/O To Backyard. Sun-Filled Main Flr Office W/ FP & Marble Surround, Art Deco-Style Powder Rm. Primary Retreat Boasts Steam FP, B/I Coffee Bar, Expanded Private Balcony, Bespoke Muti W/I Closet W/Designer Chandelier & 5-Pc Ens W/Steam Shower. 3 Upstairs Bedrms W/W/I Closets & Ens. Ultimate Entertainers Basement Features Heated Porcelain Flrs & Insulated Limestone Walls, Fully-Equipped Home Theatre, Wine Cellar, Nanny Suite, Fitness Room W/Himalayan Salt-Wall Sauna. Entertainment Rm W/Beverage Center, Dining Area & Adjoining Living Rm W/Steam FP & W/U To Yard. Coveted Address On Upscale Thornhill Street Bordering Conservation Land. **EXTRAS** See Sched B
Financial Information
Taxes: $ 27334
Property Features
Air Conditioning: Central Air
Basement: Finished, Walk-Up
Exterior: Stone, Wood
Foundation Details: Poured Concrete
Fronting On: South
Garage Type: Attached
Heat Source: Gas
Heat Type: Forced Air
Interior Features: Bar Fridge
Lease: For Sale
Parking Features: Circular Drive
Pool : Inground
Roof: Flat
Sewers: Sewer
Listed By:
RE/MAX REALTRON BARRY COHEN HOMES INC.



