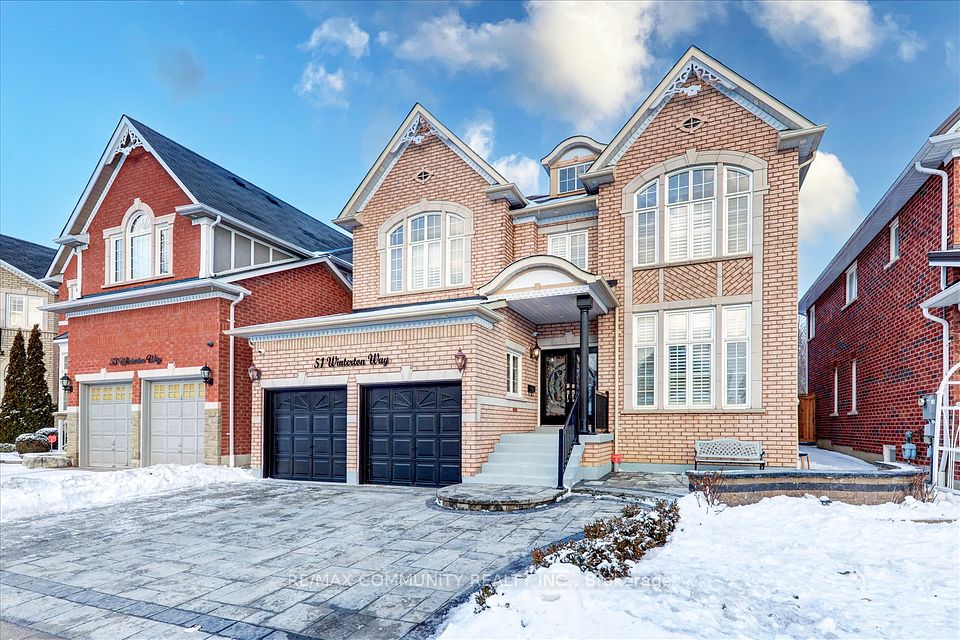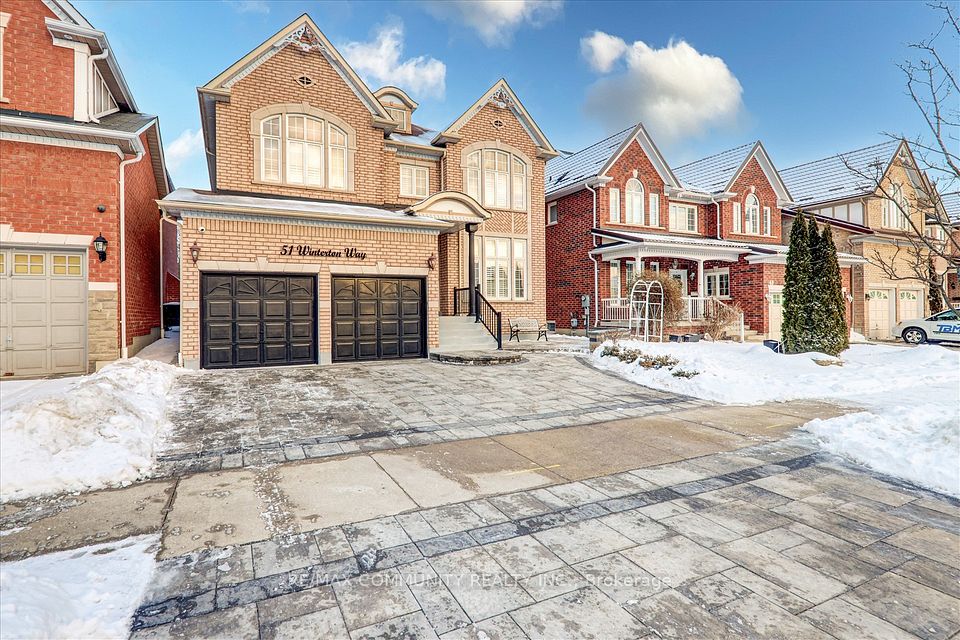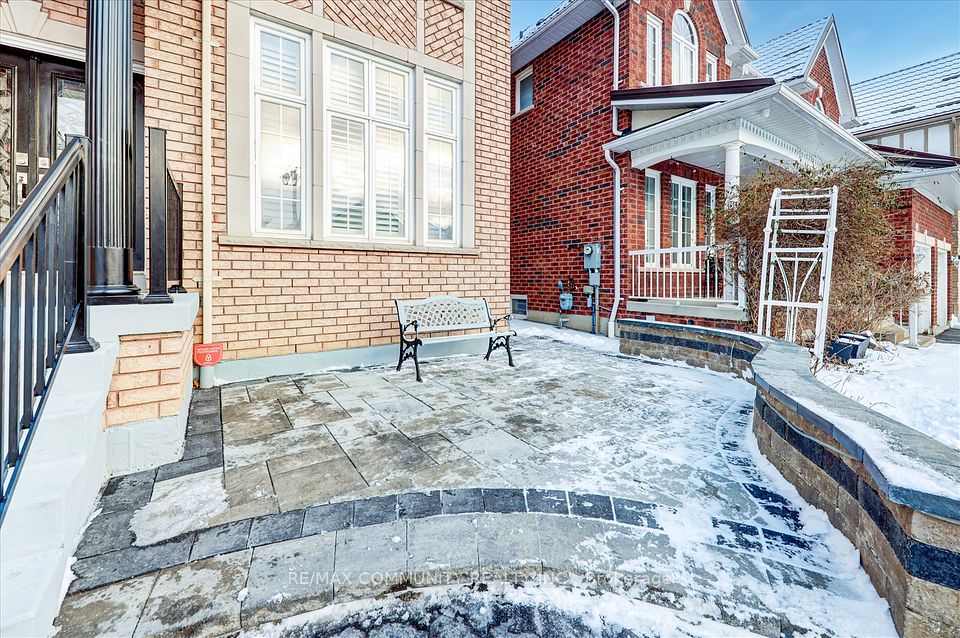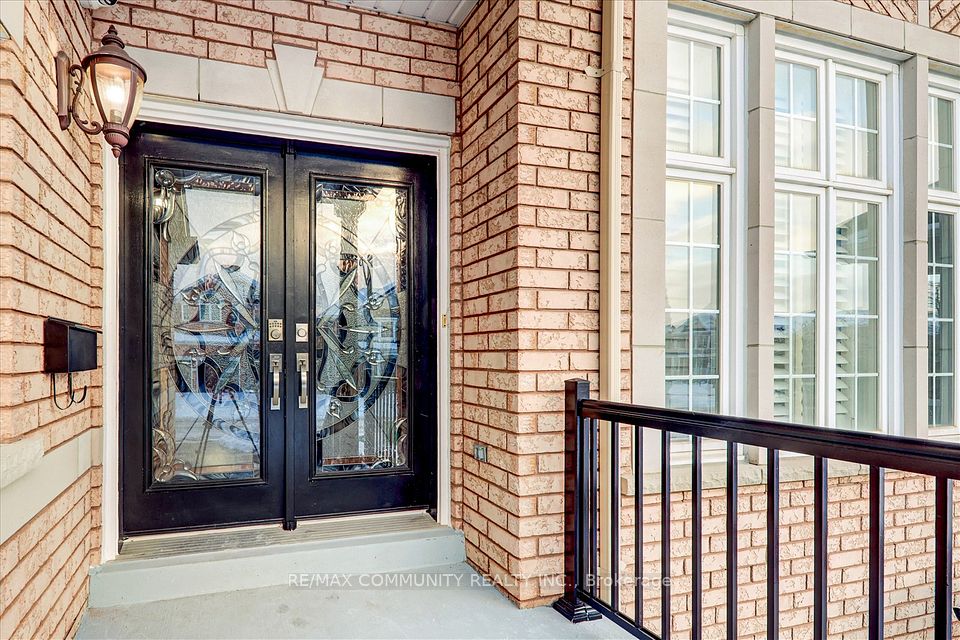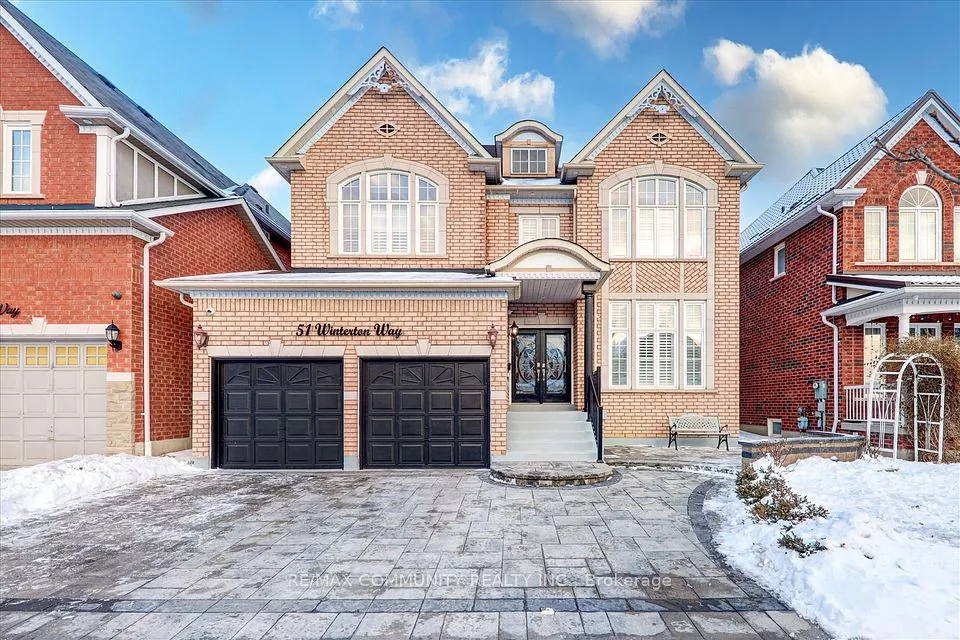
| 51 Winterton Way Ajax ON L1T 0L4 | |
| Price | $ 1,589,000 |
| Listing ID | E12049997 |
| Property Type | Detached |
| County | Durham |
| Neighborhood | Northwest Ajax |
| Beds | 6 |
| Baths | 5 |
| Days on website | 8 |
Description
Welcome to 51 Winterton Way, Ajax A Truly Elegant Home in the Prestigious NorthwestCommunity, Nestled in the highly sought-after John Boddy "Eagle Glen" model, this magnificent4+2 bedroom, all-brick detached home boasts a grand and spacious design, offering over 4000square feet of luxurious living space. Perfectly situated, this home provides an unparalleledsense of comfort and sophistication.this meticulously maintained home. With a grand double-door entrance, with hardwood floors. The main floor features a gourmet eat-in kitchen withstainless steel appliances, a walk-out to the deck overlooking the ravine, a spacious familyroom with a gas fireplace, a formal dining room, with a main floor office for your work fromhome days, laundry room with garage access. Upstairs, Large primary bedroom suite offers hisand hers walk-in closets and a 5-piece ensuite, while the other two bedrooms enjoy access to5pc semi ensuite, Spacious 4th Bedroom and a 3rd bathroom with a walk in Tub/Shower. The fullyfinished basement adds even more space to this already expansive home. With two additionalbedrooms and a full washroom, the basement is perfect for guests or growing families. Thiselegant home offers a serene, luxurious lifestyle don't miss the opportunity
Financial Information
List Price: $ 1589000
Taxes: $ 9311
Property Features
Air Conditioning: Central Air
Approximate Age: 6-15
Approximate Square Footage: 3000-3500
Basement: Apartment, Separate Entrance
Exterior: Brick
Exterior Features: Privacy
Fireplace Features: Natural Gas
Foundation Details: Concrete
Fronting On: East
Garage Type: Detached
Heat Source: Gas
Heat Type: Forced Air
Interior Features: Carpet Free
Lease: For Sale
Parking Features: Private
Property Features/ Area Influences: Park, Place Of Worship, Ravine, School
Roof: Asphalt Shingle
Sewers: Sewer
Listed By:
RE/MAX COMMUNITY REALTY INC.
