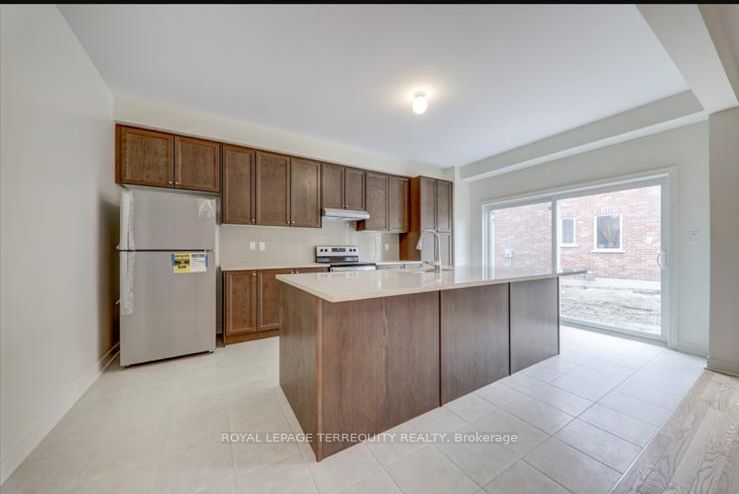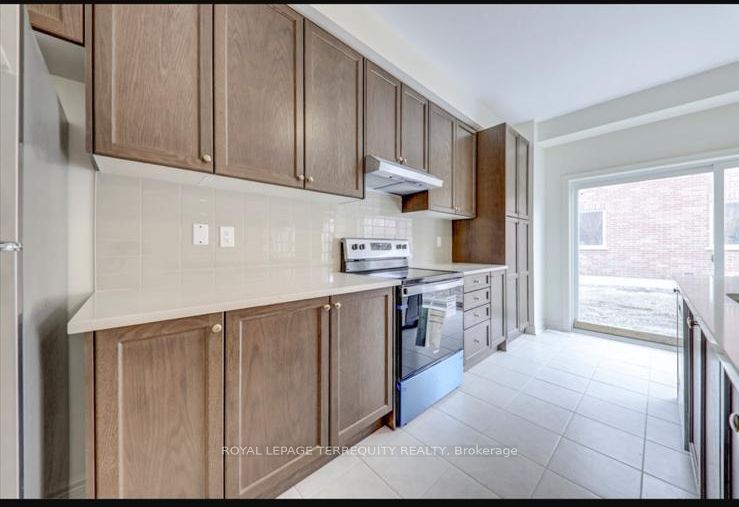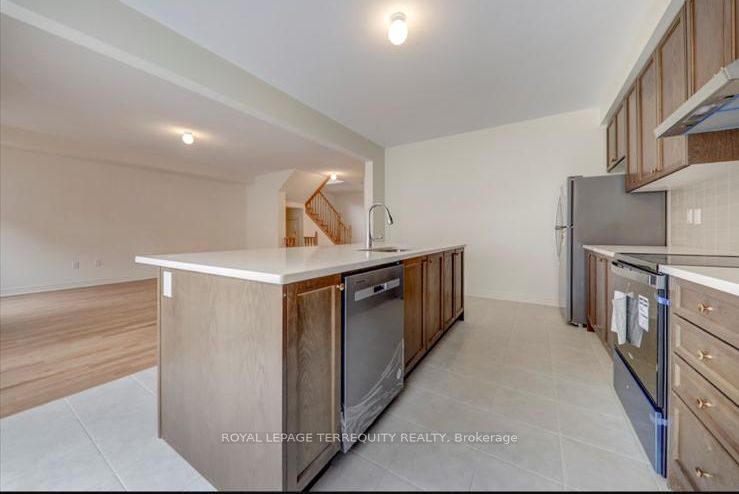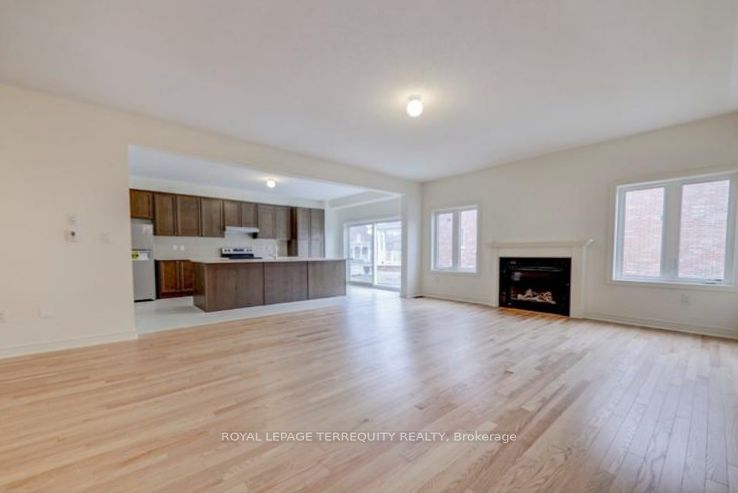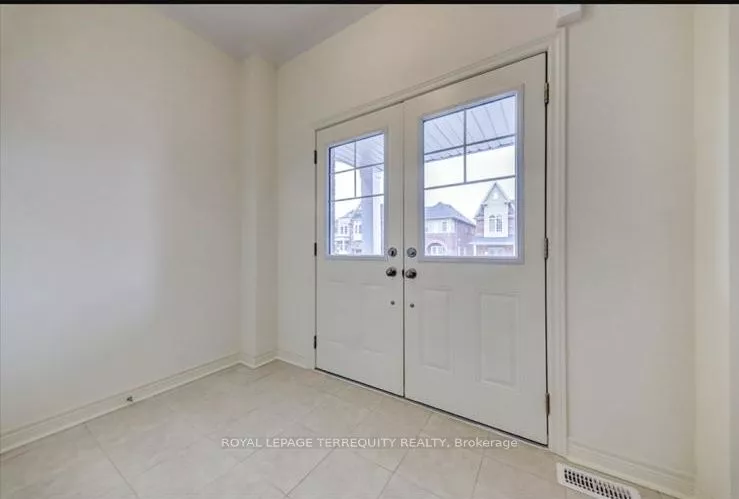
| 1213 Drinkle Crescent Oshawa ON L1K 0A2 | |
| Price | $ 1,325,000 |
| Listing ID | E9394609 |
| Property Type | Detached |
| County | Durham |
| Neighborhood | Eastdale |
| Beds | 4 |
| Baths | 5 |
| Days on website | 92 |
Description
New Luxurious 2-Storey Detached Home In Prestigious Neighborhood Of Eastdale, offering over 2,500 sq ft of spacious living with 4 bedrooms and 5 bathrooms, including a finished basement with a 3-piece bathroom completed by the builder. This stunning property features a double-car garage and is located in the sought-after Harmony Creek community in Eastdale, Oshawa. The main floor showcases a separate living room with a cozy fireplace, perfect for relaxation. Nestled in a rapidly growing neighborhood with new roads and sidewalks, close to shopping centers, top-rated schools, and major highways (401/407). You'll also have easy access to a newly developed shopping area featuring big box stores and major banks, Don't Miss Out On this Extremely Rare Opportunity!
Financial Information
List Price: $ 1325000
Property Features
Air Conditioning: Central Air
Approximate Age: 0-5
Approximate Square Footage: 2500-3000
Basement: Finished
Exterior: Brick
Foundation Details: Concrete
Fronting On: North
Garage Type: Attached
Heat Source: Gas
Heat Type: Forced Air
Interior Features: Other
Parking Features: Private Double
Property Features/ Area Influences: Public Transit, School
Roof: Shingles
Sewers: Sewer
Listed By:
ROYAL LEPAGE TERREQUITY REALTY
