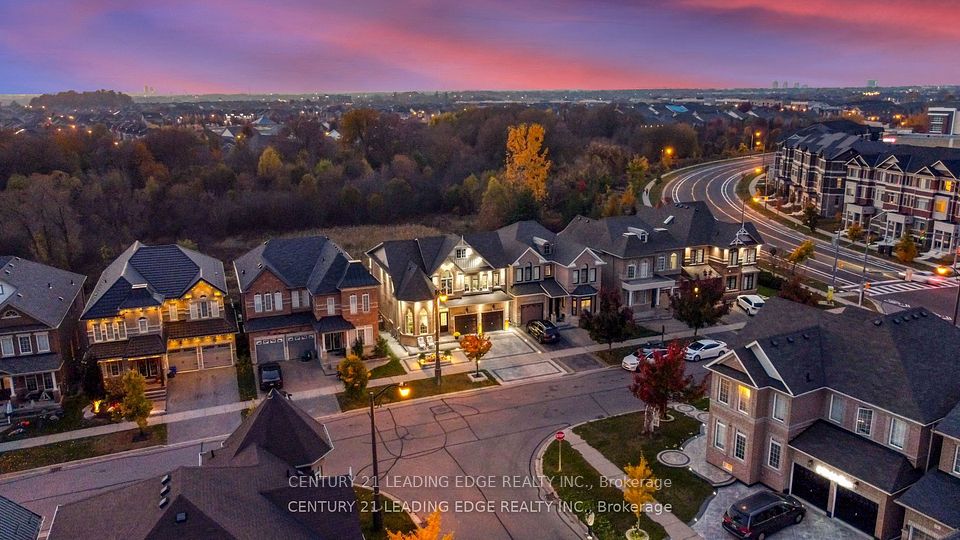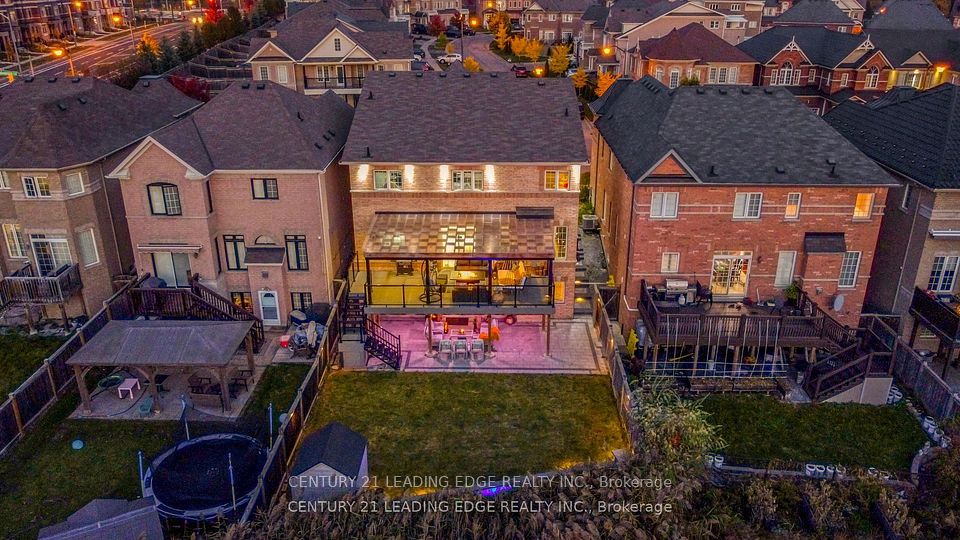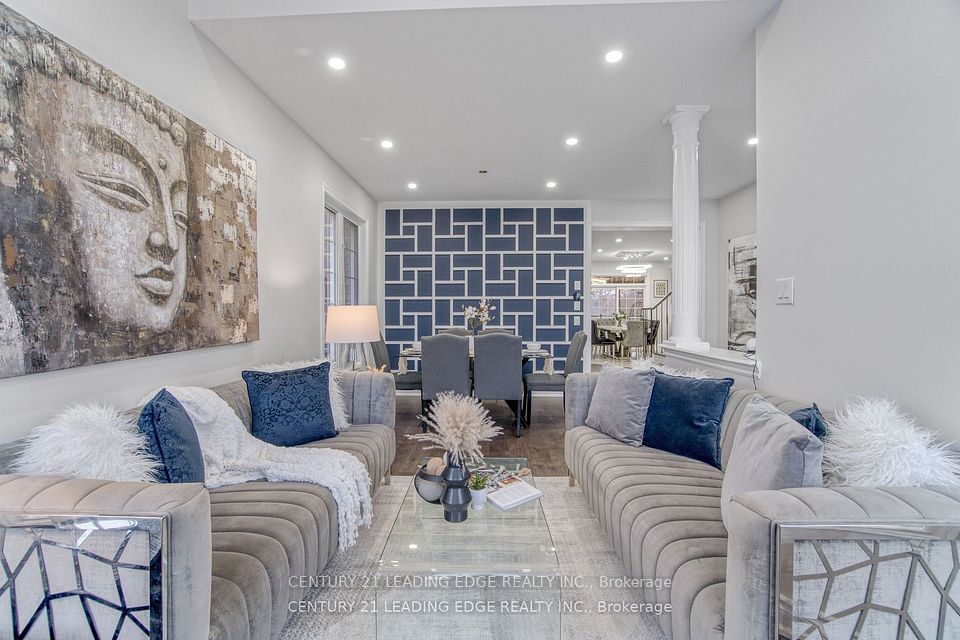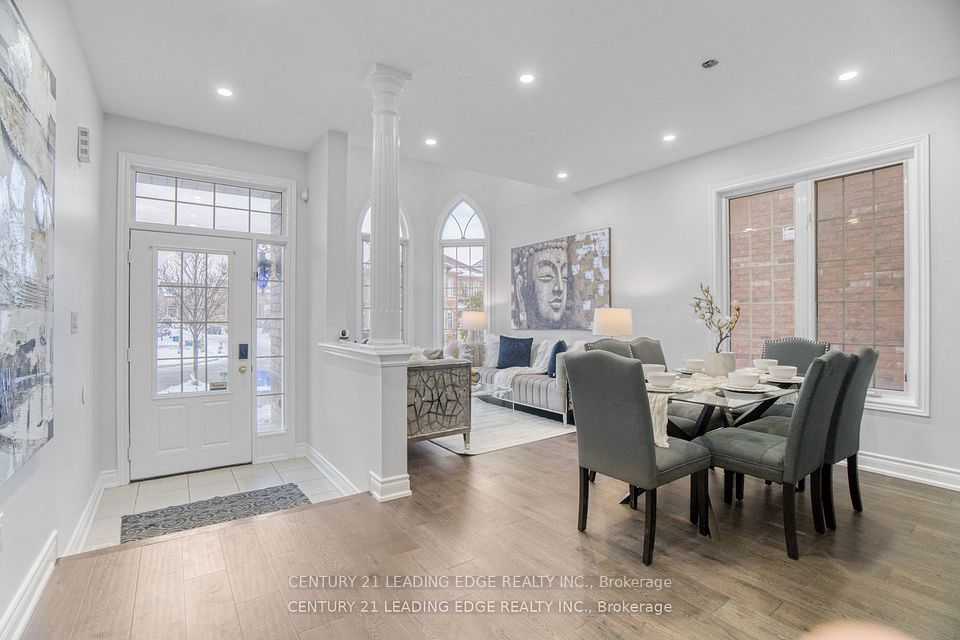
| 116 Bernbridge Road Markham ON L6B 0S9 | |
| Price | $ 1,799,000 |
| Listing ID | N12003876 |
| Property Type | Detached |
| County | York |
| Neighborhood | Box Grove |
| Beds | 5 |
| Baths | 4 |
| Days on website | 49 |
Description
Welcome to this Exceptional Home Situated in a Picturesque Conservation Setting within the sought-after Box Grove community of Markham. This Home has 5 Spacious Bedrooms, 4 Washrooms and a Finished Walk-Out Basement that feels more like a main level living space. Some Beautiful Features Include Cathedral Ceilings & Windows, Hardwood & Laminate Flooring, Beautiful Chandeliers, Pot Lights, Customized Wall Paneling & Custom Cabinetry throughout. The Open Floor Plan of this home seamlessly connects the Beautiful Family Room, featuring a Cozy Fireplace and Built-in Wall-to-Wall Shelves, to the Upgraded Family-Size Kitchen. The Kitchen boasts a Large Breakfast Area and a Walk-Out to an Expansive Deck ideal for hosting Large Gatherings, both Indoors and Outdoors. The Primary Suite is one of a kind with a 5 Pc Ensuite and a Large Customized Walk-In Closet. Thousands of dollars have been invested into creating a Breathtaking Multi-Level Outdoor Retreat featuring Fully Interlocked Driveway, Front Porch and Backyard along with a Custom Composite Deck with a Covered Pergola, and Ambient Lighting with Special Effects. With Magical Sunsets as the Backdrop, its truly a place where Memories are Made! A Perfect Family Home in the most Ultimate Location. Located next to Walmart Supercentre, Rouge National Urban Park, Nature trails, Markham Stouffville Hospital, Highway 407 with Shopping & Eateries Nearby. See the Virtual Tour!
Financial Information
List Price: $ 1799000
Taxes: $ 6634
Property Features
Air Conditioning: Central Air
Basement: Finished with Walk-Out, Separate Entrance
Exterior: Brick, Stone
Exterior Features: Landscape Lighting, Landscaped, Lighting, Patio, Paved Yard
Foundation Details: Other
Fronting On: West
Garage Type: Attached
Heat Source: Gas
Heat Type: Forced Air
Interior Features: Carpet Free, In-Law Suite
Lease: For Sale
Parking Features: Private
Property Features/ Area Influences: Fenced Yard, Hospital, Park, Ravine, Rec./Commun.Centre, School Bus Route
Roof: Shingles
Sewers: Sewer
View: Clear, Park/Greenbelt
Listed By:
CENTURY 21 LEADING EDGE REALTY INC.



