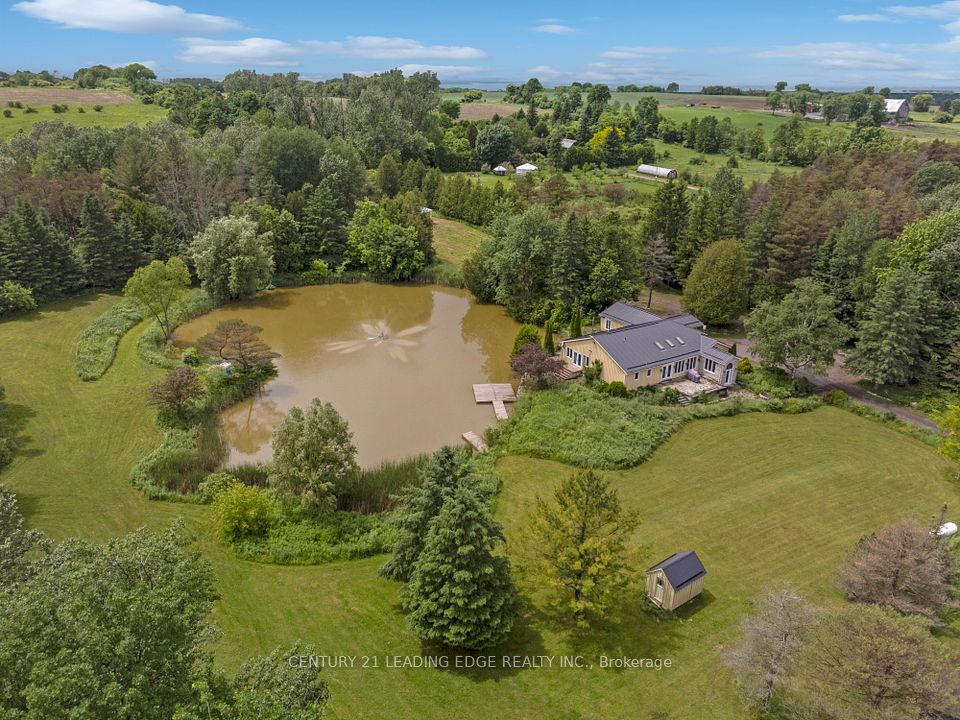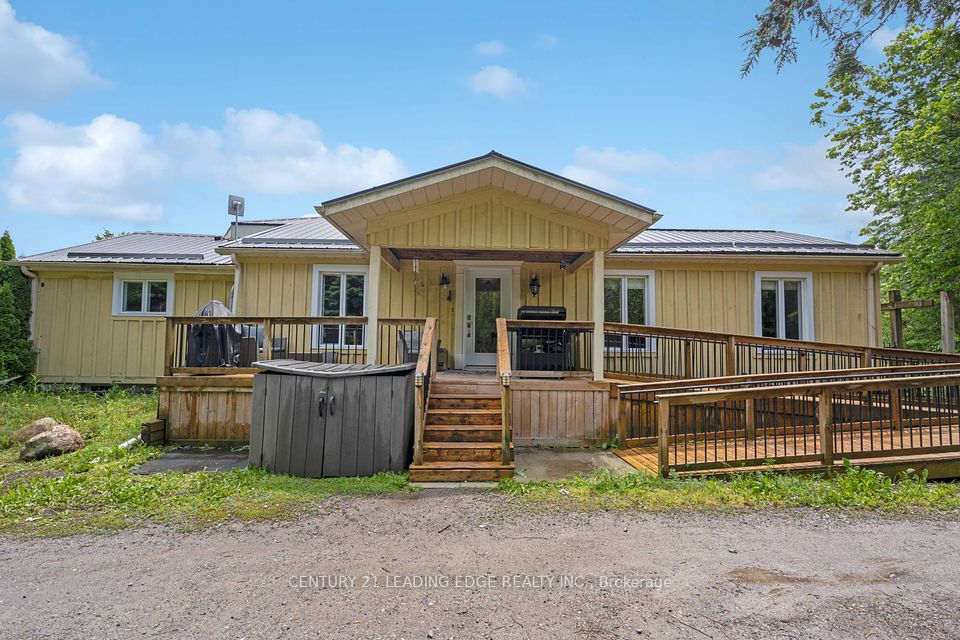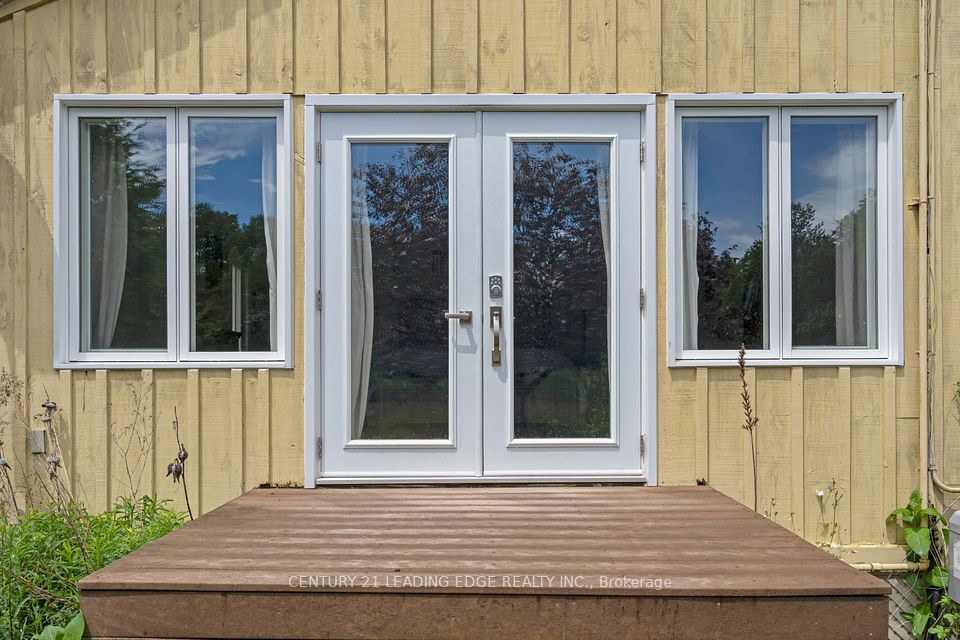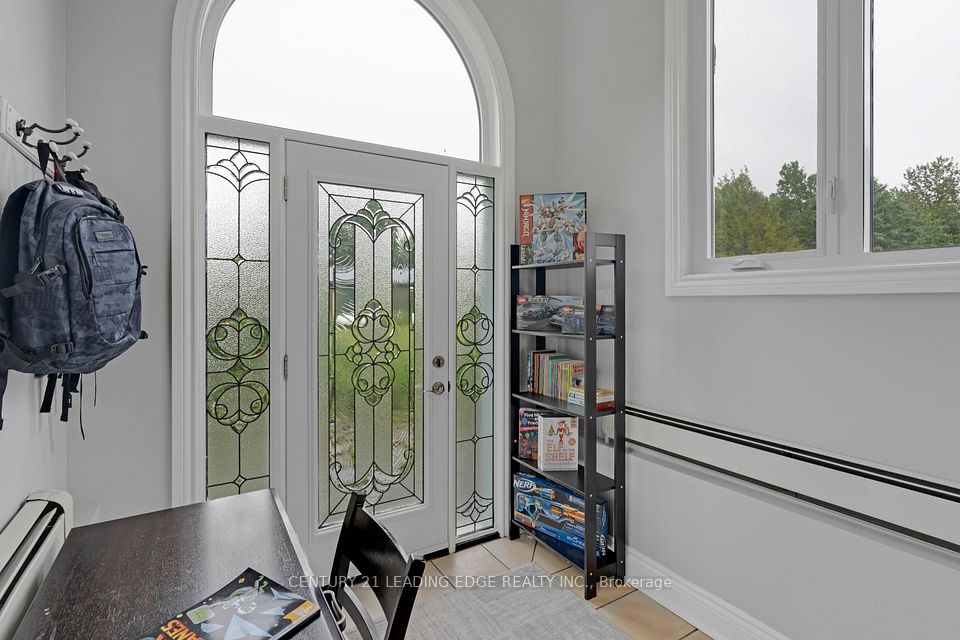
| 12300 Concession 2 Road Uxbridge ON L0E 1T0 | |
| Price | $ 2,450,000 |
| Listing ID | N8422944 |
| Property Type | Detached |
| County | Durham |
| Neighborhood | Rural Uxbridge |
| Beds | 3 |
| Baths | 2 |
| Days on website | 335 |
Description
Looking for an expansive property that has it all? You've found it! This 20 plus acre property has a huge heated workshop/garage with 2 x 200 Amp services and 2 heaters, an accompanying barn/workshop that is ready for you to shape it into a studio, massive man cave or family games room. There are also two kennels/horse paddocks. It even has a chicken coop! The open concept, almost 3,000 sq ft, 3 bedroom, 2 washroom completely updated bungalow also features a custom kitchen with beautiful beams, walk-outs from several rooms, a stunning view from the Primary bedroom overlooking the pond and is ready for you to simply open the door and move in. A newer generator ensures that you are never without power. A great property for landscapers, heavy equipment owners, mechanics, animal and nature lovers and so much more! **EXTRAS** The property qualifies for and is part of the Ontario Managed Forest Program (tax benefits)
Financial Information
List Price: $ 2450000
Taxes: $ 6314
Property Features
Acreage: 10-24.99
Air Conditioning: Central Air
Alternative Power: Generator-Wired
Basement: Unfinished
Exterior: Board & Batten , Stone
Fireplace Features: Propane
Foundation Details: Block
Fronting On: West
Garage Type: Detached
Heat Source: Propane
Heat Type: Forced Air
Interior Features: Primary Bedroom - Main Floor
Lease: For Sale
Other Structures: Workshop
Parking Features: Private
Property Features/ Area Influences: Fenced Yard, Lake/Pond, Level, Part Cleared, Wooded/Treed
Roof: Metal
Sewers: Septic
Water Supply Type: Drilled Well
Listed By:
CENTURY 21 LEADING EDGE REALTY INC.



