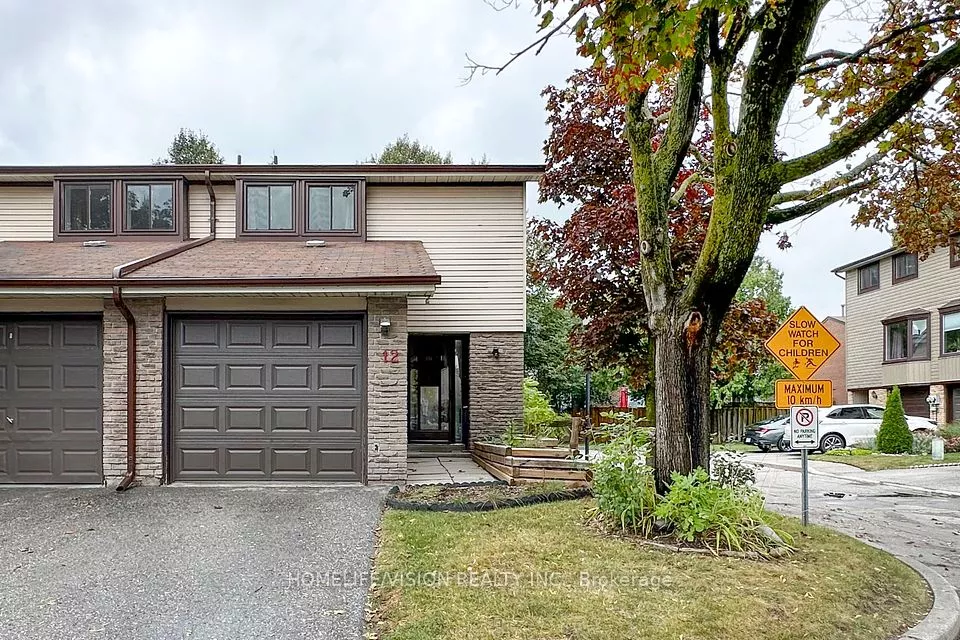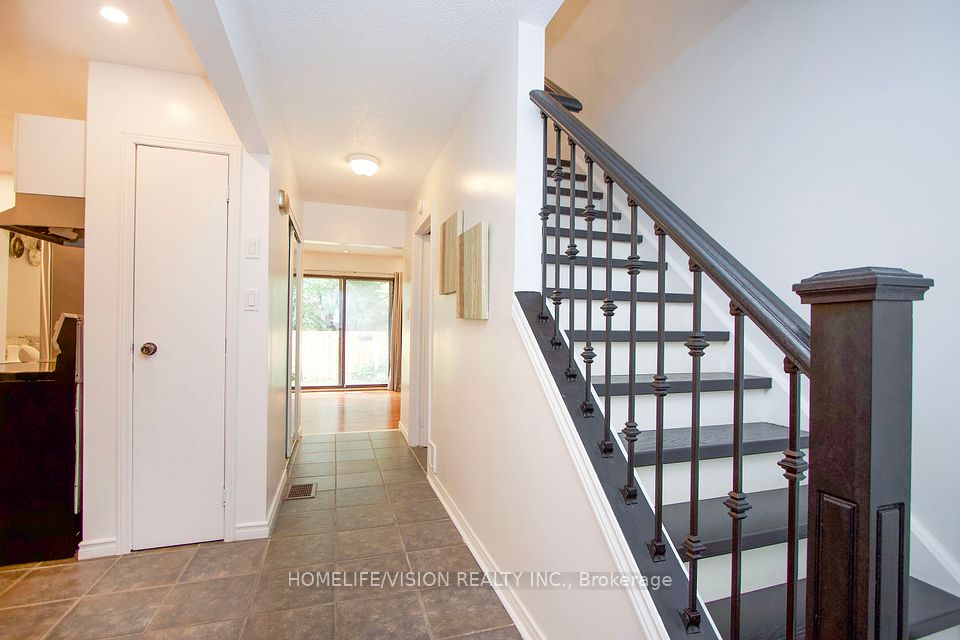
| Unit W12 220 Ormond Drive Oshawa ON L1G 6T5 | |
| Price | $ 639,900 |
| Listing ID | E12009342 |
| Property Type | Condo Townhouse |
| County | Durham |
| Neighborhood | Samac |
| Beds | 4 |
| Baths | 2 |
| Days on website | 29 |
Description
Spacious, modern three-bedroom, two bath 2 story condo townhouse . Main floor, kitchen and dining with walk-out to the yard. The exterior boasts a private yard and a secure garage. No neighbors behind ensures privacy an tranquility. Steps to school an parks an near amenities. The finished basement includes a renovated 3-piece washroom (2022) with walk-in shower. This washroom houses a newer (2022) washer and dryer, The basement boasts new (2024) vinyl flooring. Large primary bedroom with lots of morning sunshine. The additional bedroom is well-sized and versatile, perfect for family, quests, or in-law. The garage has convenient access from the interior of the home, Outside, enjoy the convenience of visitor parking, making it easy to host friends and family. **EXTRAS** include 2 fridges-2 stove-washer and dryer
Financial Information
List Price: $ 639900
Taxes: $ 3207
Condominium Fees: $ 459
Property Features
Air Conditioning: Central Air
Approximate Square Footage: 1000-1199
Basement: Apartment
Exterior: Aluminum Siding, Brick
Garage Type: Attached
Heat Source: Gas
Heat Type: Forced Air
Included in Maintenance Costs : Building Insurance Included, Common Elements Included, Condo Taxes Included, Parking Included, Water Included
Interior Features: Other
Laundry Access: Ensuite
Lease: For Sale
Parking Features: Private
Pets Permitted: Restricted
Listed By:
HOMELIFE/VISION REALTY INC.



