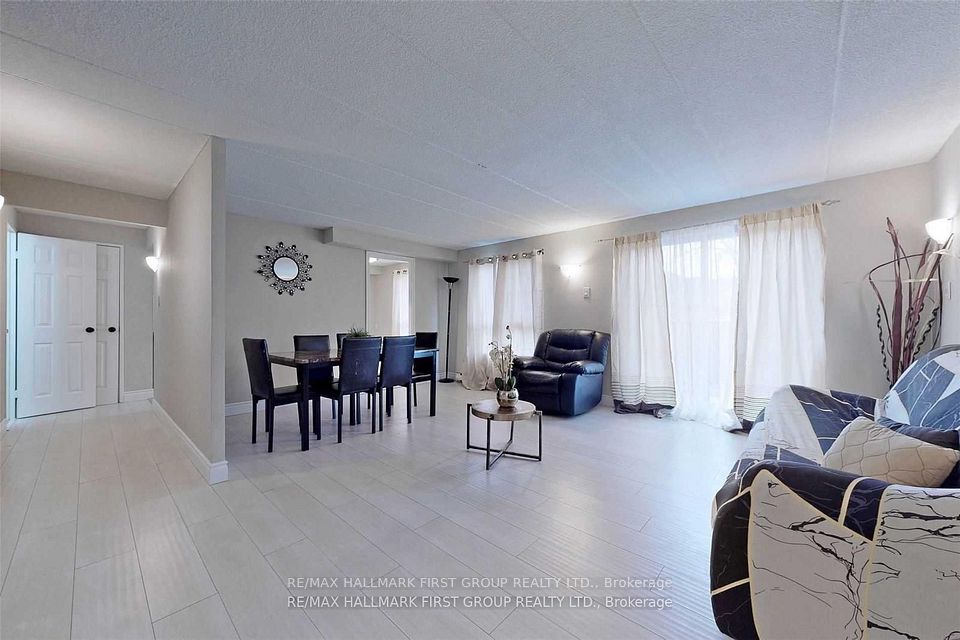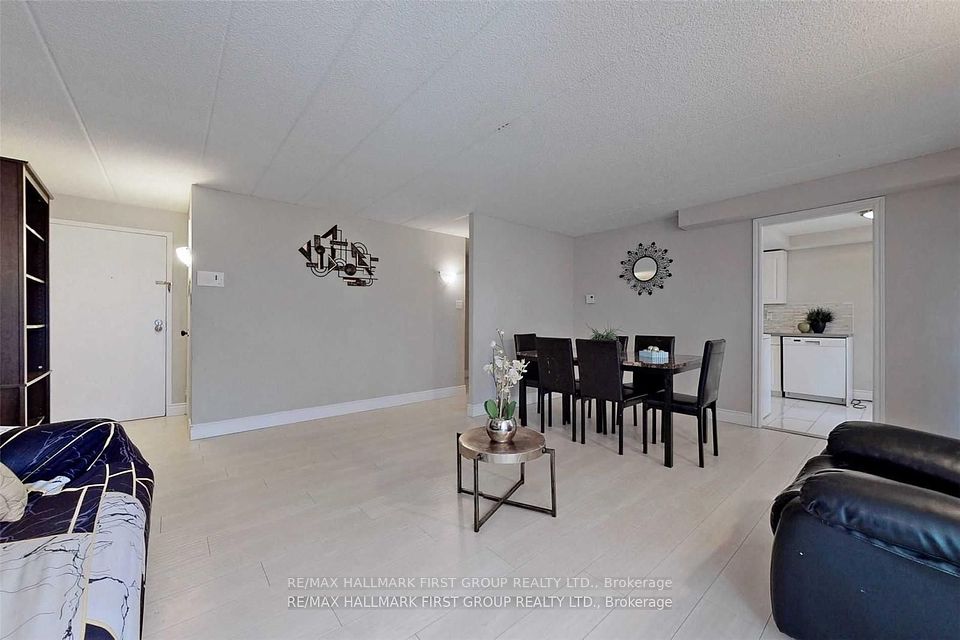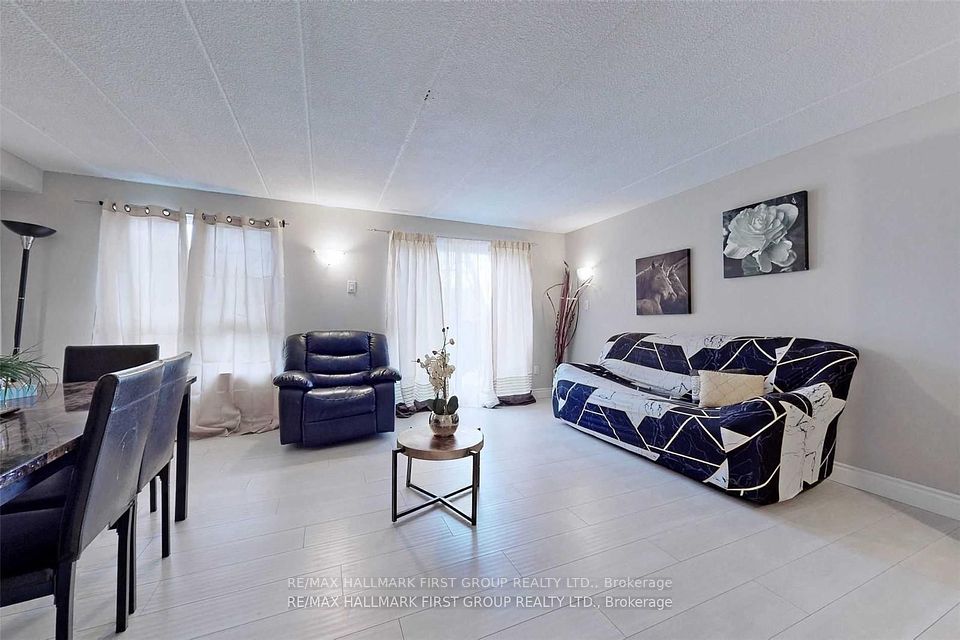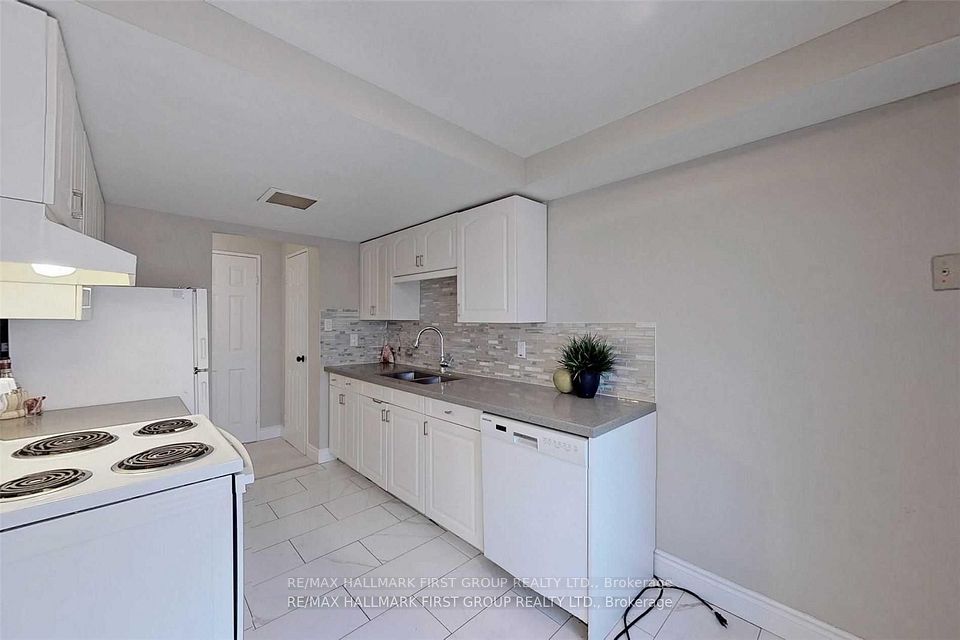
| Unit 43 43 Taunton Road E Oshawa ON L1G 3T6 | |
| Price | $ 399,999 |
| Listing ID | E12019477 |
| Property Type | Condo Townhouse |
| County | Durham |
| Neighborhood | Centennial |
| Beds | 3 |
| Baths | 3 |
| Days on website | 57 |
Description
Nestled in a prime Oshawa neighbourhood, this townhouse offers unbeatable convenience. With 3 bedrooms and 3 bathrooms, this 2-storey gem offers a bright, open-concept living and dining area, highlighted by sleek white flooring and a stylish quartz countertop in the kitchen, a true entertainers dream. Step out onto the private balcony, where you can enjoy your morning coffee or unwind in the evening.The spacious basement features a separate entrance, a private laundry area, ample storage space, and a 2-piece bathroom, adding incredible versatility for extended family living. Situated in an amazing location, this home is walking distance to Oshawa's University, grocery stores, popular restaurants, and a highly convenient bus route, making it a prime opportunity for both homeowners and investors. Don't miss out on this move-in-ready beauty!
Financial Information
List Price: $ 399999
Taxes: $ 2377
Condominium Fees: $ 610
Property Features
Approximate Square Footage: 900-999
Balcony: Open
Basement: Partially Finished
Exterior: Brick
Heat Source: Electric
Heat Type: Baseboard
Included in Maintenance Costs : Building Insurance Included, Common Elements Included, Parking Included, Water Included
Interior Features: Other
Laundry Access: Ensuite
Lease: For Sale
Listed By:
RE/MAX HALLMARK FIRST GROUP REALTY LTD.



