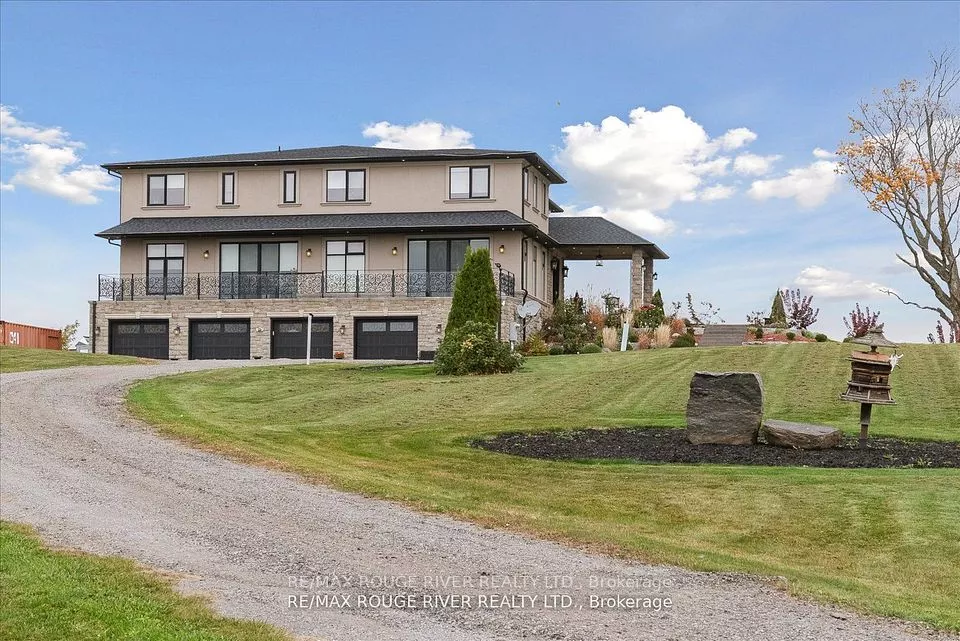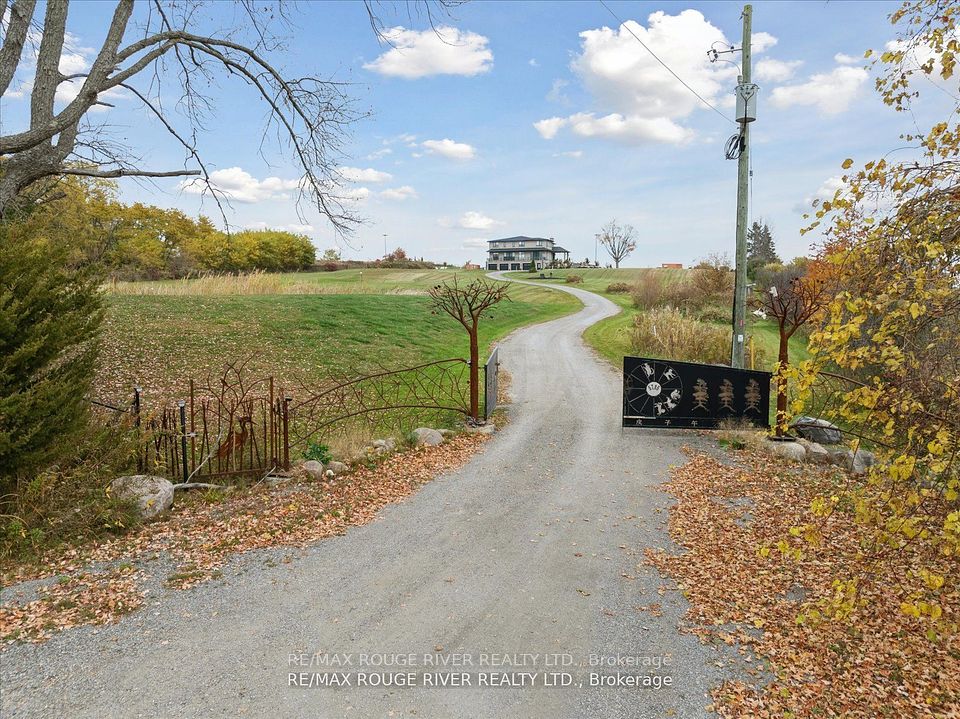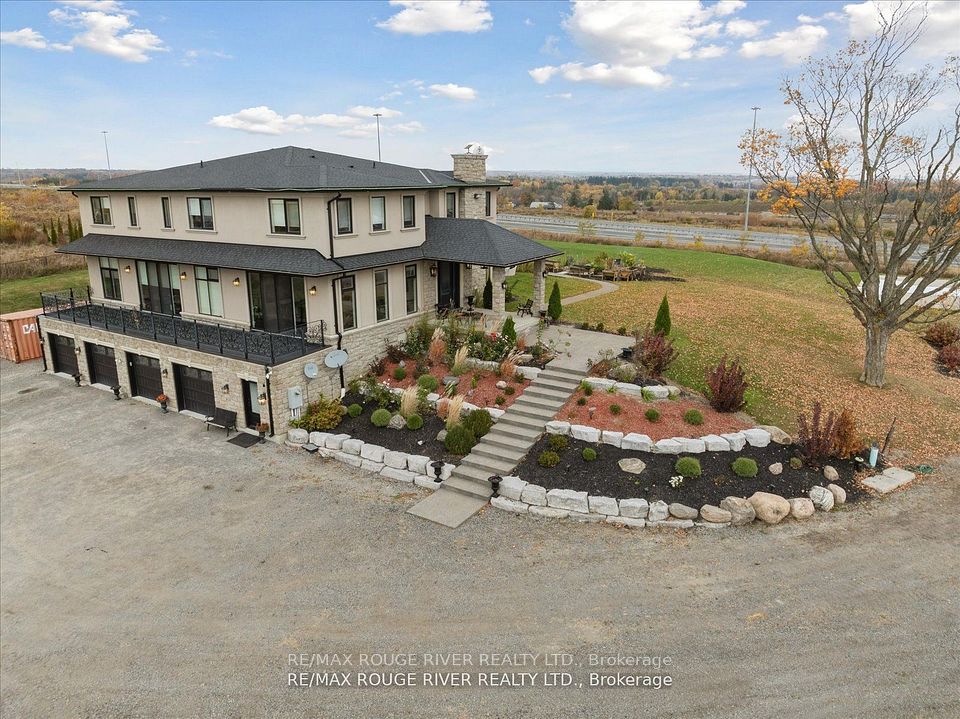
| 5785 Halls Road N Whitby ON L1M 1S5 | |
| Price | $ 4,299,000 |
| Listing ID | E10421713 |
| Property Type | Detached |
| County | Durham |
| Neighborhood | Rural Whitby |
| Beds | 7 |
| Baths | 8 |
| Days on website | 75 |
Description
Unique Custom Built 7 Bedroom, 8 Bath Estate Home Set on a Serene Premium 6+ Acre Lot Stones throw to all Amenities and Minutes to all Major Hwys. House is Strategically Located with Convenient Features. This One of A Kind Geo Thermal Home Offers Tranquility Security & Privacy being Gated & Fenced. Multi Generational Living & Entertainment for the Family with Huge Sports Court & Pond. Heart of the Home is a Chefs Dream & Entertainers Delight, Expansive Open Concept Kitchen Outfitted with a 23FT Centre Island with Quartz Countertops with Ample Seating for Entertaining. Wolf Gas Stove, 2 Subzero Fridges & 2 Miele Built in Ovens, Under Cab Lighting, Open to Family Room & Dining Room with Walk Out to Backyard Patio. Separate Living Room Over Looking Front Yard with Walk Out to Balcony that Spans the Front of the House. Main Floor In-Law Suite with Kitchen, 2 Bedrooms & 3pce. Main Floor Office View of Pond. Upstairs boasts 5 Generous Sized Bdrms with Ensuites. Serene Primary Bdrm W/W/I Closet 5pce Ensuite w/Steam Shower, FP&Juliette Balcony w/Multi Windows Flooding the room w/Natural Light. 2nd FL Laundry. Finished Entertainers basement with Radiant heated floors. 5 Car Garage. Solid Mahogany Front Door.
Financial Information
List Price: $ 4299000
Taxes: $ 23754
Property Features
Acreage: 5-9.99
Air Conditioning: Central Air
Basement: Finished with Walk-Out, Separate Entrance
Exterior: Stone, Stucco (Plaster)
Foundation Details: Poured Concrete
Fronting On: East
Garage Type: Built-In
Heat Source: Ground Source
Heat Type: Heat Pump
Interior Features: Central Vacuum
Lease: For Sale
Lot Shape: Irregular
Parking Features: Private
Roof: Asphalt Shingle
Sewers: Septic
Listed By:
RE/MAX ROUGE RIVER REALTY LTD.



