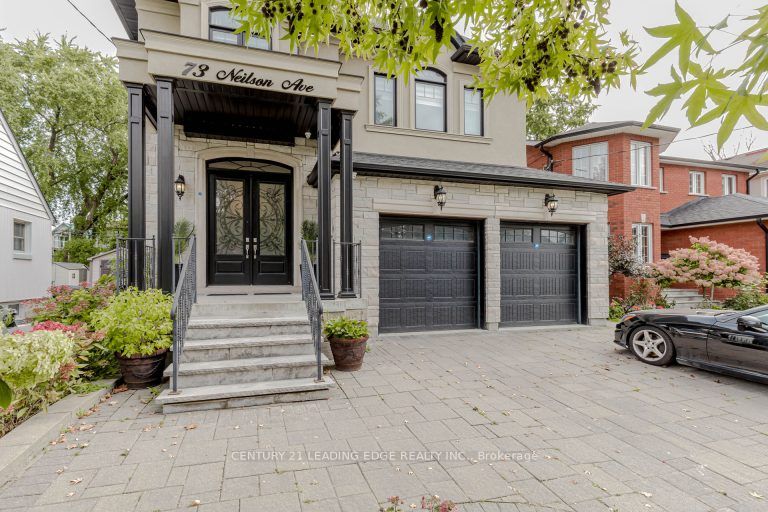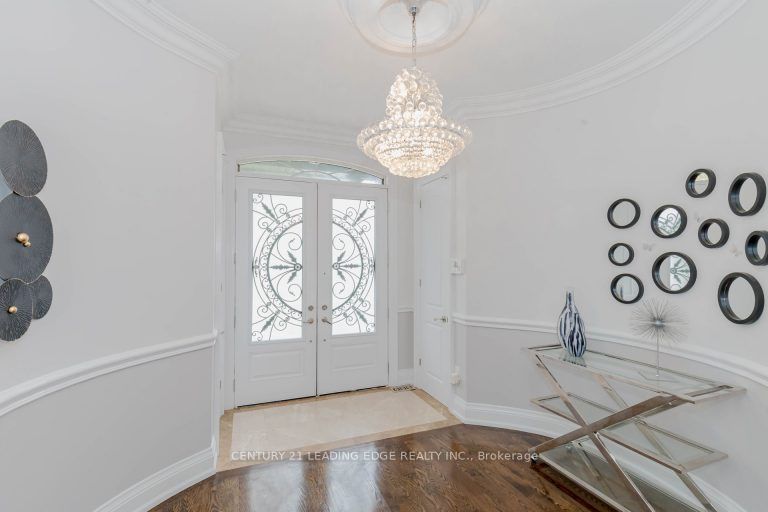
| 73 Neilson Avenue Toronto E08 ON M1M 2S5 | |
| Price | $ 2,288,000 |
| Listing ID | E10430326 |
| Property Type | Detached |
| County | Toronto |
| Neighborhood | Cliffcrest |
| Beds | 5 |
| Baths | 5 |
| Days on website | 55 |
Description
Welcome to 73 Neilson Ave! This stunning 4 + 1bedroom custom designed 4200 sqft of living space home that you'll be greeted immediately by the feeling of space and light from the open concept plan with a 9ft ceiling throughout. A three way, linear gas fireplace separates the formal living room and family room adding that sense of space and openness. A large breakfast area with walkout to the large deck. Customize beautiful quartz chef's kitchen with centre island and stainless steels appliances. Upstairs you will find a gorgeous primary bdrm with spacious spa-like 5 pc ensuite. Three additional bedrooms with excellent closet space and access to a 4pc ensuite . The basement offers walkout access to a one bdrm apartment to rent or use as in-law suite and a separate rec room with exclusive use by the main floor.
Financial Information
List Price: $ 2288000
Taxes: $ 9200
Property Features
Air Conditioning: Central Air
Approximate Age: 6-15
Basement: Finished, Walk-Up
Exterior: Stone, Stucco (Plaster)
Foundation Details: Unknown
Fronting On: East
Garage Type: Attached
Heat Source: Gas
Heat Type: Forced Air
Parking Features: Private
Roof: Unknown
Sewers: Sewer
Listed By:
CENTURY 21 LEADING EDGE REALTY INC.



