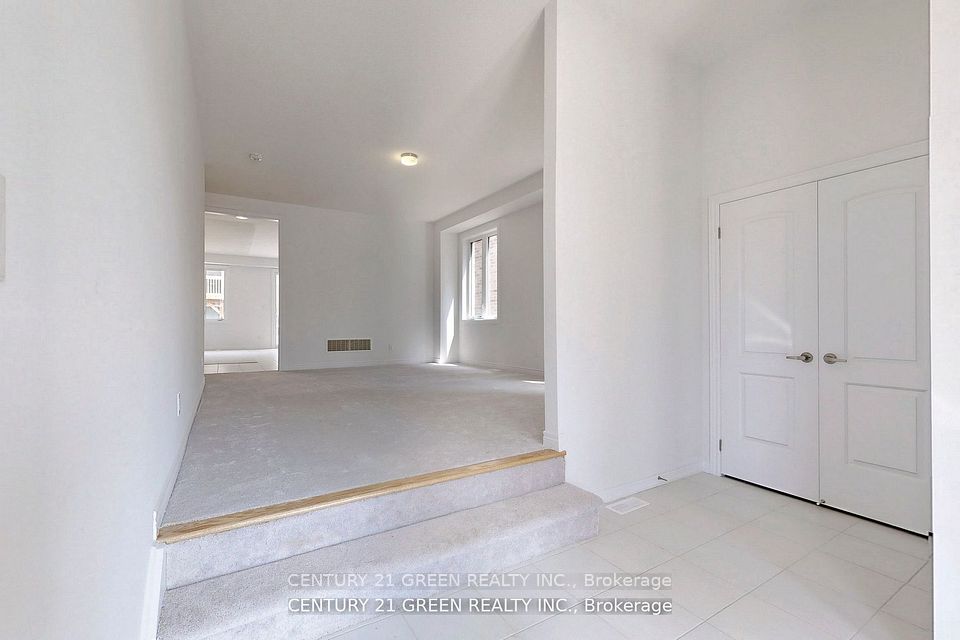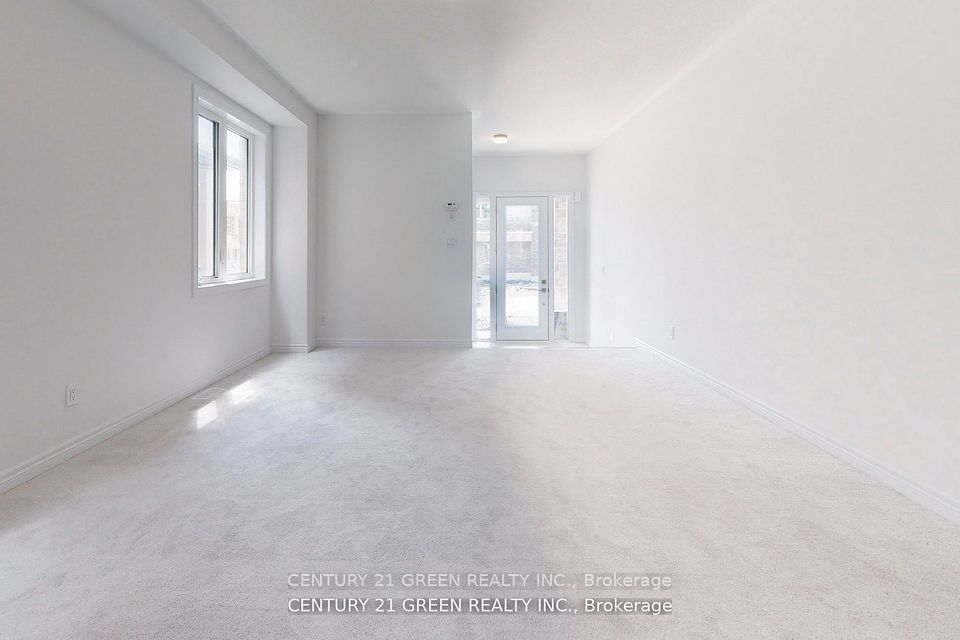
| 1000 Andrew Murdoch Street Oshawa ON L1L 0S2 | |
| Price | $ 1,049,900 |
| Listing ID | E12029606 |
| Property Type | Detached |
| County | Durham |
| Neighborhood | Kedron |
| Beds | 4 |
| Baths | 3 |
| Days on website | 50 |
Description
Welcome to this stunning 4-bedroom, 3-washroom detached home, offering approximately 2,400 sq. ft. of beautifully designed space. Located in a newer community in North Oshawa, this home is just minutes from Highway 407, providing convenience and accessibility. As you step inside, a wide foyer welcomes you with abundant natural light, leading into a thoughtfully designed layout. The large kitchen overlooks the bright breakfast area and spacious family room, creating the perfect space for family gatherings. The home also features a separate living and dining room, ideal for entertaining guests. Upstairs, you'll find four generously sized bedrooms, including a luxurious primary suite with its Ensuite washroom. The second floor also boasts a large laundry room for added convenience.
Financial Information
List Price: $ 1049900
Taxes: $ 7500
Property Features
Air Conditioning: Central Air
Approximate Age: New
Approximate Square Footage: 2000-2500
Basement: Unfinished
Exterior: Brick
Foundation Details: Concrete
Fronting On: North
Garage Type: Built-In
Heat Source: Gas
Heat Type: Baseboard
Lease: For Sale
Parking Features: Available
Roof: Asphalt Shingle
Sewers: Sewer
Listed By:
CENTURY 21 GREEN REALTY INC.



