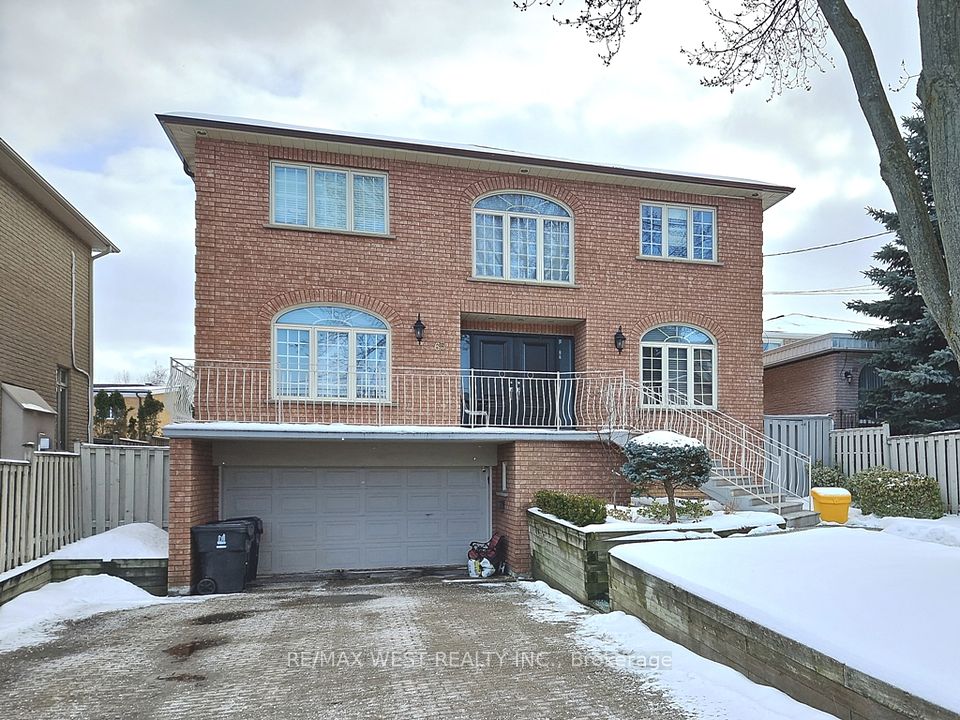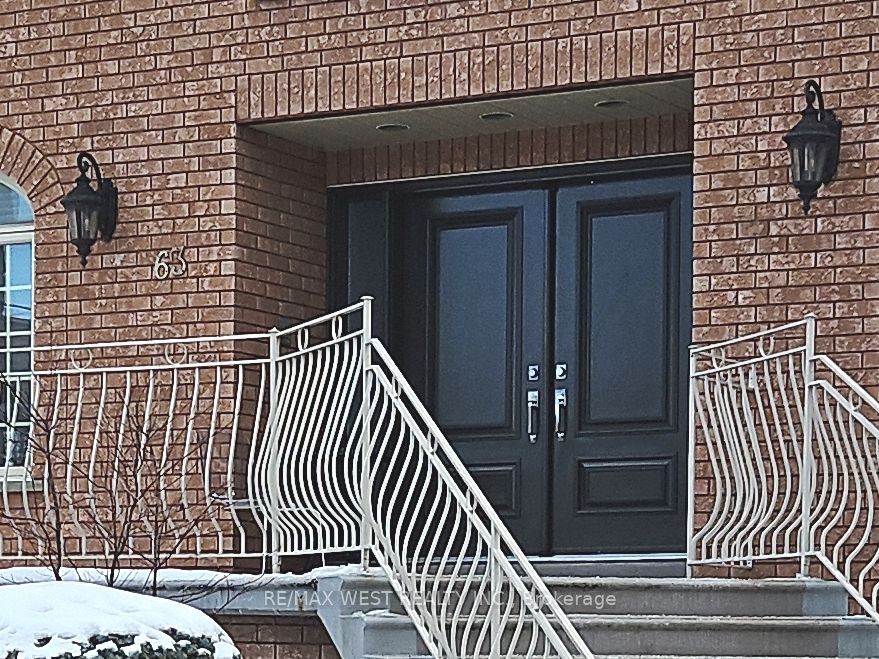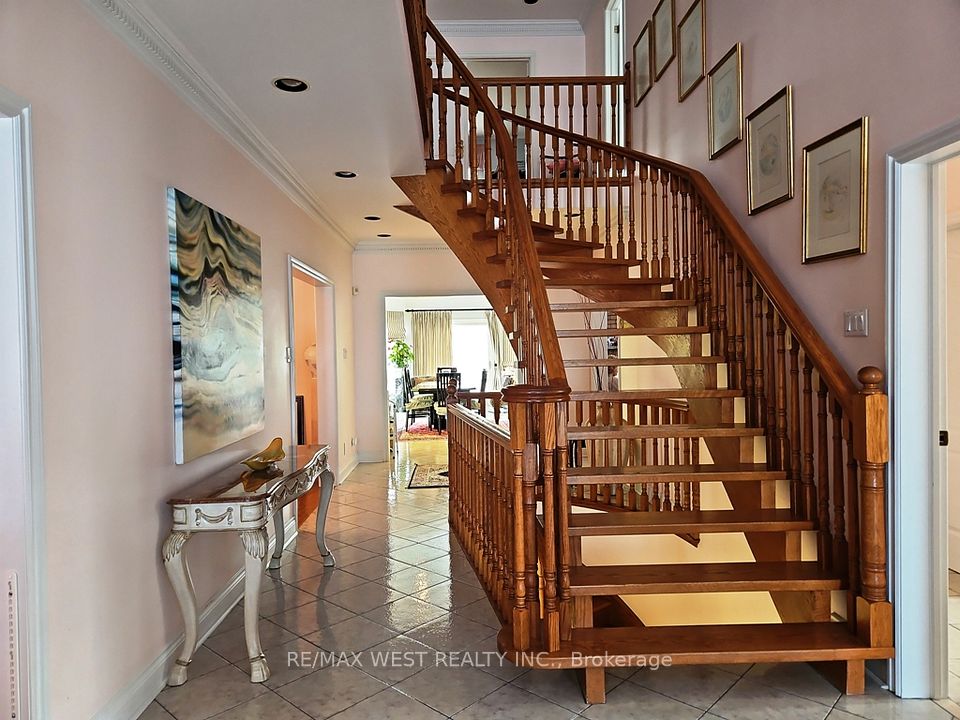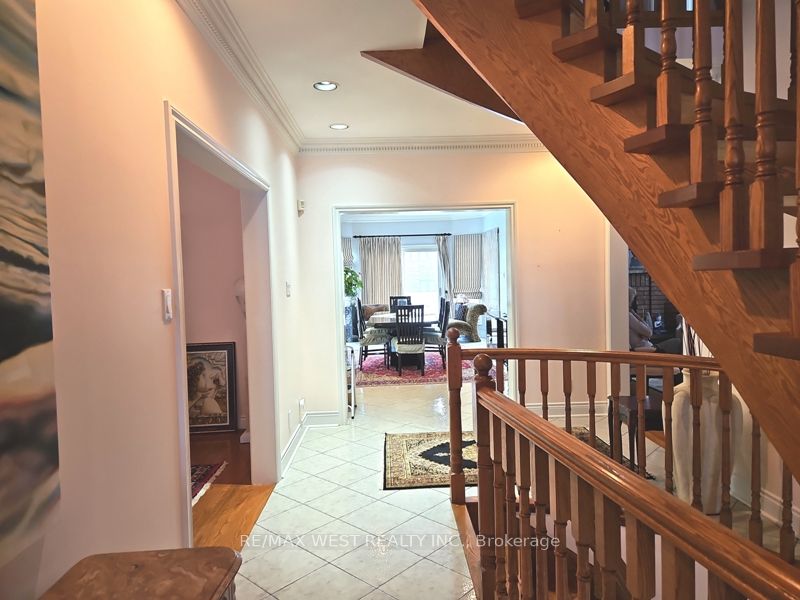
| 63 Codsell Avenue Toronto C06 ON M3H 3V8 | |
| Price | $ 2,095,000 |
| Listing ID | C11964905 |
| Property Type | Detached |
| County | Toronto |
| Neighborhood | Bathurst Manor |
| Beds | 4 |
| Baths | 5 |
| Days on website | 61 |
Description
Amazing Bathurst Manor opportunity! Rarely available well maintained spacious 4 bedroom residence with 3,898 sq. ft. above ground floor area plus 2,063 basement - plenty of living space. It features a large entrance and spacious living and dining rooms. A large and bright kitchen with breakfast area with a walkout to the large deck and private sunny backyard. The main floor front room provides ideal privacy for a home office or guest room. Second floor large Primary bedroom with huge closets and 5 pc ensuite, 2nd bedroom with 4 pc ensuite plus 2 spacious bedrooms. Main 5 pc bathroom. Lots of closet space. Partly finished basement with a separate entrance, summer kitchen and 2 pc washroom and a large unfinished open area with lots of potential. Built in 2 car garage plus lot of parking on the front. Minutes to great schools, places of worship, shopping, entertainment and highways. A perfect property to customize and call home
Financial Information
List Price: $ 2095000
Taxes: $ 10436
Property Features
Air Conditioning: Central Air
Approximate Square Footage: 3500-5000
Basement: Separate Entrance
Exterior: Brick
Fireplace Features: Family Room, Natural Gas
Foundation Details: Concrete
Fronting On: South
Garage Type: Built-In
Heat Source: Gas
Heat Type: Forced Air
Interior Features: Auto Garage Door Remote, Carpet Free, Central Vacuum, Intercom, Storage, Water Heater Owned
Lease: For Sale
Lot Shape: Irregular
Parking Features: Private Double
Property Features/ Area Influences: Fenced Yard, Library, Place Of Worship, Public Transit, Rec./Commun.Centre
Roof: Asphalt Shingle
Sewers: Sewer
Listed By:
RE/MAX WEST REALTY INC.



