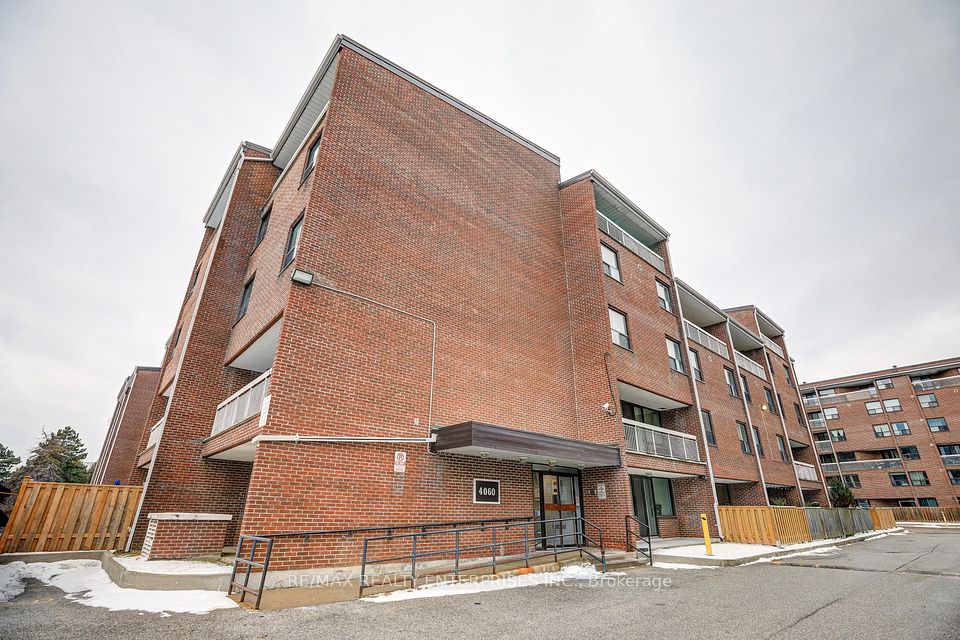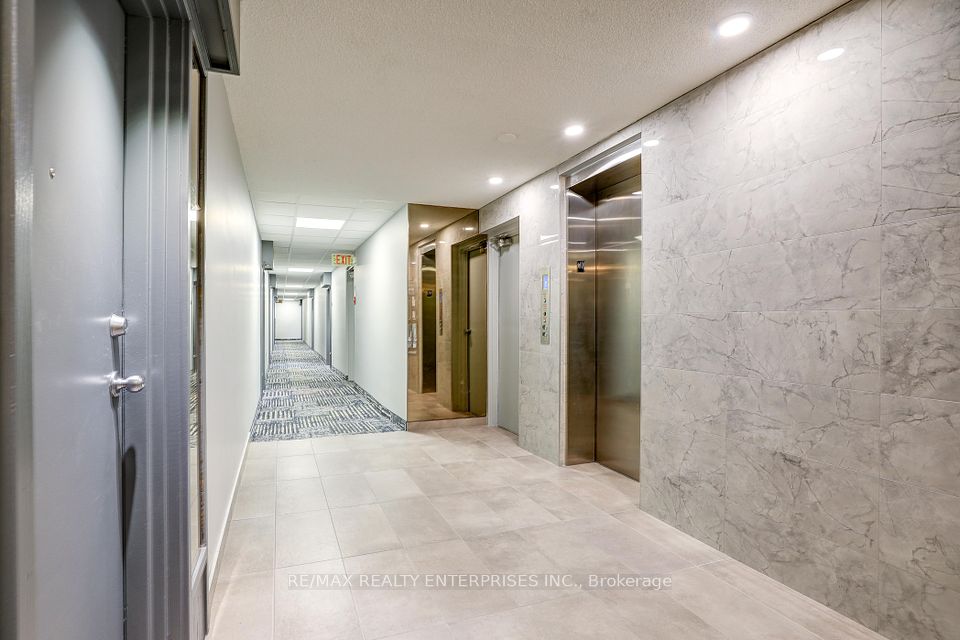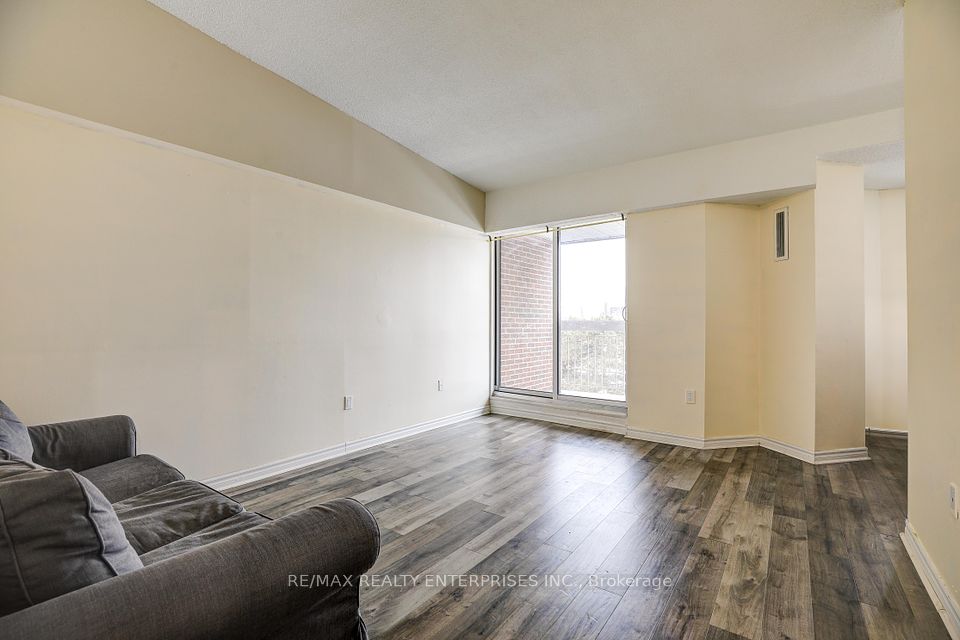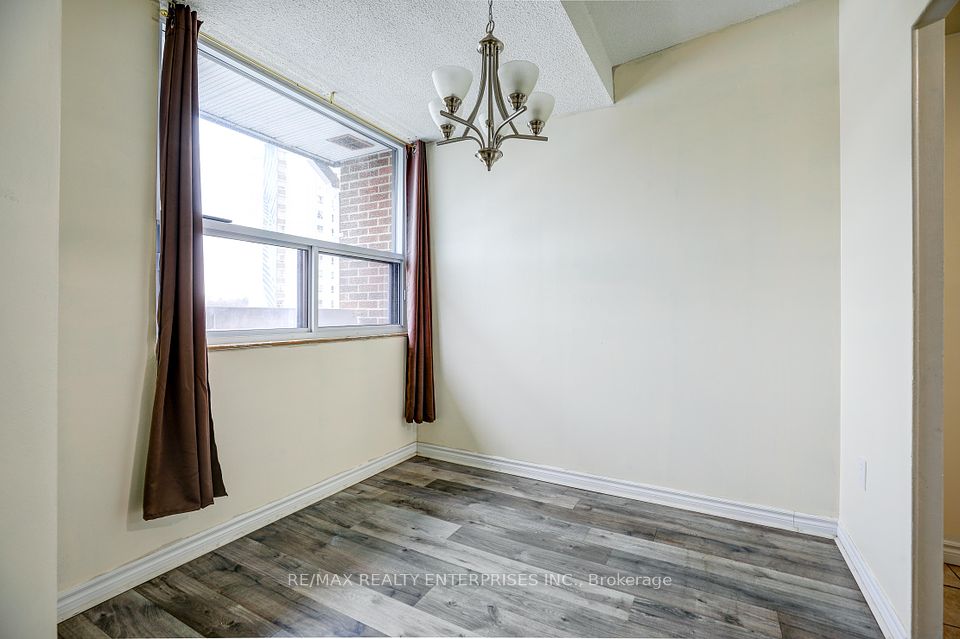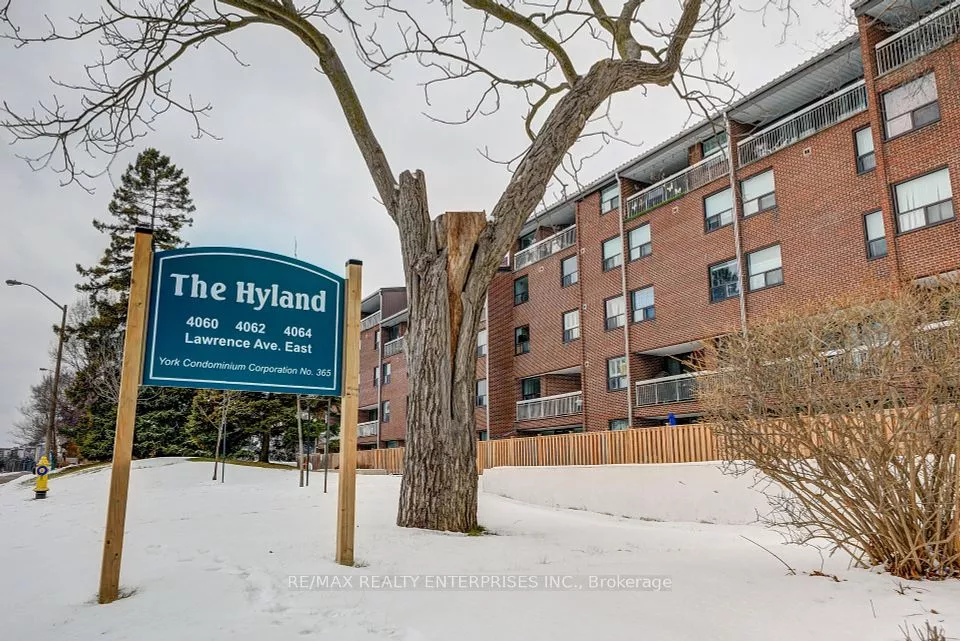
| Unit 412 4060 Lawrence Avenue E Toronto E10 ON M1E 4V4 | |
| Price | $ 374,999 |
| Listing ID | E11926673 |
| Property Type | Condo Apartment |
| County | Toronto |
| Neighborhood | West Hill |
| Beds | 3 |
| Baths | 2 |
| Days on website | 7 |
Description
ATTENTION FIRST-TIME HOMEBUYERS & INVESTORS! This 2-storey Condo Apartment Offers 3 Spacious Bedrooms, 2 Washrooms, and 2 Separate Entrances. The Unit Has Been Freshly Painted and Features Laminate Floors Throughout, Ensuite Laundry, and a New Fridge (2023) & Stove (2024). The Building is Undergoing a Complete Indoor Renovation Including The Front Lobby & Hallways. Amenities Include A Very Well-Kept Pool, Exercise Room, Party/Meeting Room, and Outdoor Visitor Parking . Conveniently Located Near Schools, Medical Centres, Banks, Grocery, Shopping & Restaurants! CloseProximity To Hospitals, UofT Scarborough Campus, Centennial College & Libraries w/ Easy Access to TTC, GoTrain & Highways.
Financial Information
List Price: $ 374999
Taxes: $ 1016
Condominium Fees: $ 1375
Property Features
Air Conditioning: Central Air
Approximate Square Footage: 1200-1399
Balcony: Open
Building Amenities: Exercise Room, Indoor Pool, Party Room/Meeting Room, Visitor Parking
Exterior: Brick Front
Garage Type: Underground
Heat Source: Gas
Heat Type: Forced Air
Included in Maintenance Costs : Building Insurance Included, Cable TV Included, CAC Included, Common Elements Included, Heat Included, Parking Included, Water Included
Interior Features: Other
Laundry Access: Ensuite
Lease: For Sale
Parking Features: Underground
Pets Permitted: Restricted
Property Features/ Area Influences: Golf, Hospital, Park, Public Transit, Rec./Commun.Centre, School
Sprinklers: Security System
Listed By:
RE/MAX REALTY ENTERPRISES INC.
