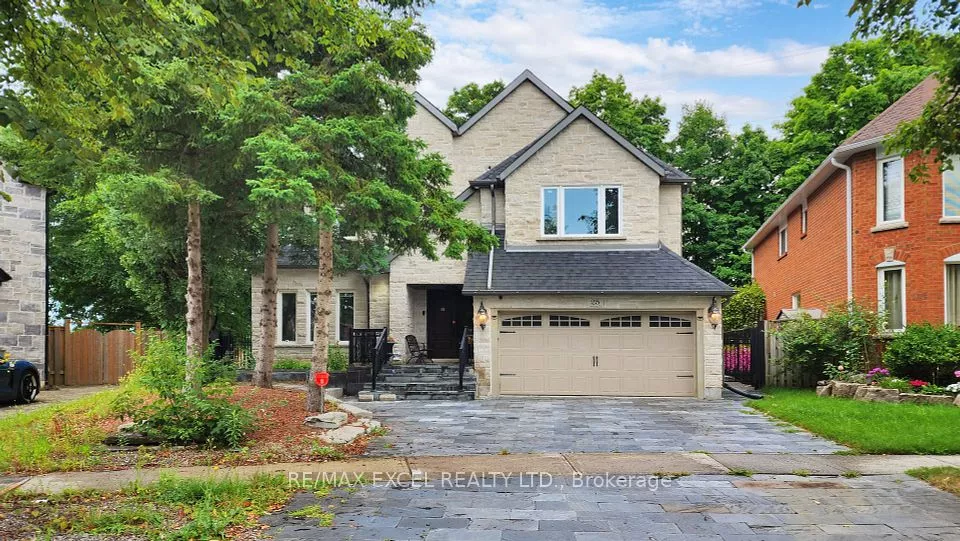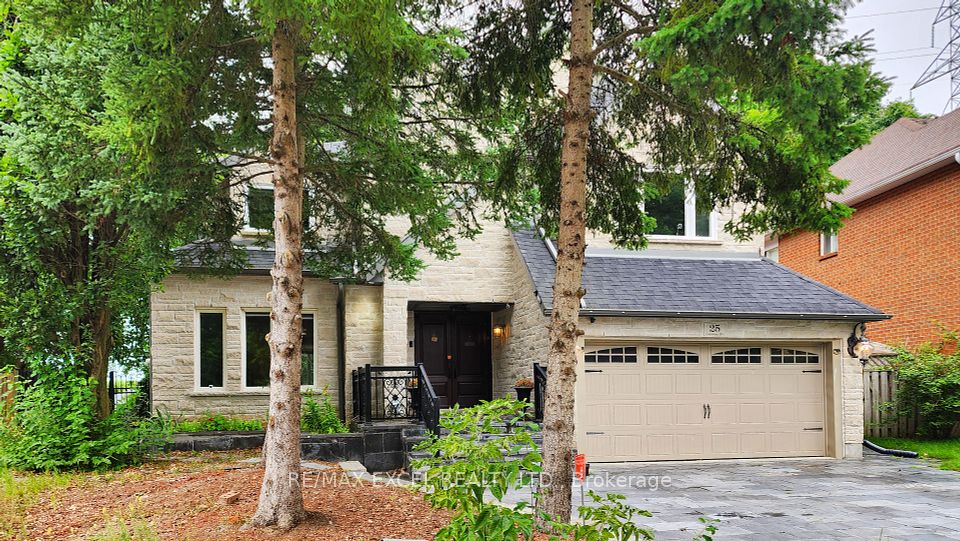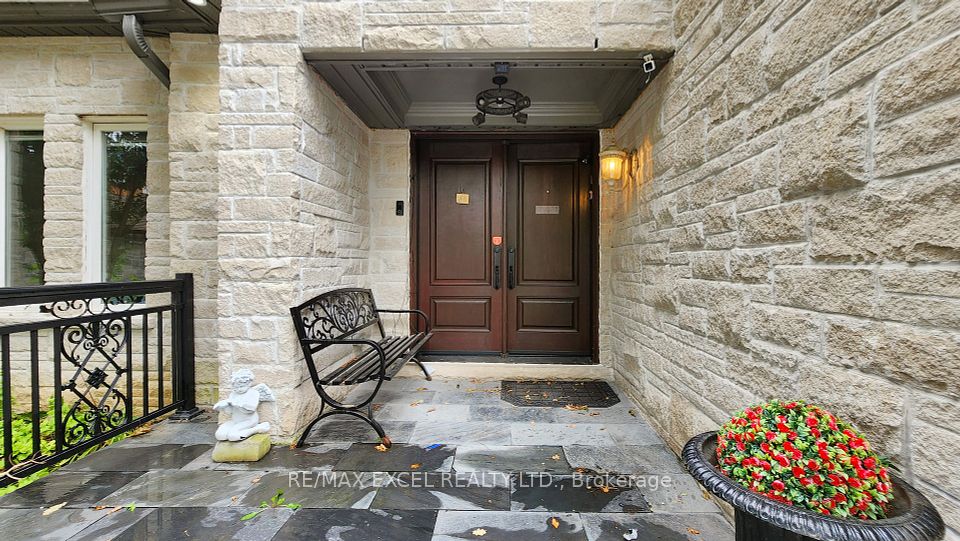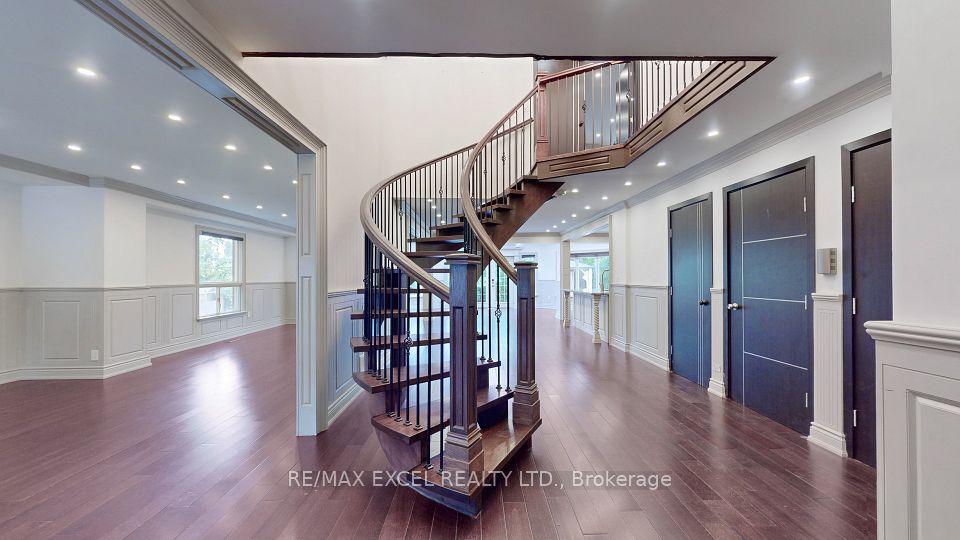
| 25 Conistan Road Markham ON L3R 8K8 | |
| Price | $ 2,199,888 |
| Listing ID | N9389395 |
| Property Type | Detached |
| County | York |
| Neighborhood | Unionville |
| Beds | 6 |
| Baths | 5 |
| Days on website | 94 |
Description
Welcome home! This beautiful 2-story residence in the serene street of prestigious Unionville invites you in. From the classy natural stone exterior, and driveway w/ 2 car garage that gives it a great curb appeal to the airy open-concept layout that greets you upon entering, this home is full of features to boast. The custom floating stairs & stunning cathedral ceiling amplify the sense of space & light flowing seamlessly into the living areas enhanced with/ large windows, skylights, pot lights, crown molding, wainscoting & hardwood flooring throughout, creating a warm and inviting environment for a perfect family gathering. The highlight is the Chef's kitchen, adorned with stainless steel appliances, enormous cabinets, highly functional & stylish granite backsplash & vast countertop offering ample room for meal preparation and casual dining. Upstairs are four spacious bedrooms, including a large pr bdrm w/ a five-pc marble en-suite, a showcase of high-quality finishes in all baths, & custom-designed doors throughout. Brand new finished basement w/ two sizable bedrooms offer flexible options for in-law suite or potential rental income. A fenced spacious backyard inlaid with natural stone is ideal for children's playgrounds or hosting outdoor activities. Its proximity
Financial Information
List Price: $ 2199888
Taxes: $ 8019
Property Features
Acreage: < .50
Air Conditioning: Central Air
Approximate Age: 31-50
Approximate Square Footage: 3000-3500
Basement: Finished, Full
Exterior: Stone
Fireplace Features: Electric, Living Room
Foundation Details: Unknown
Fronting On: West
Garage Type: Built-In
Heat Source: Gas
Heat Type: Forced Air
Interior Features: In-Law Capability
Parking Features: Private Triple
Property Features/ Area Influences: Place Of Worship, Public Transit, Rec./Commun.Centre, School
Roof: Shingles
Sewers: Sewer
View: Trees/Woods
Listed By:
RE/MAX EXCEL REALTY LTD.



