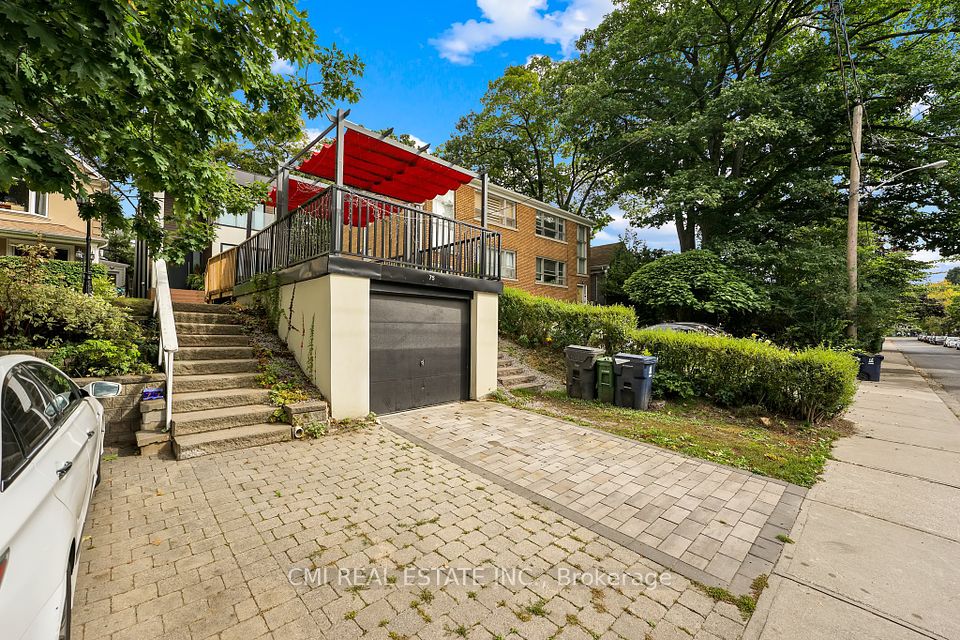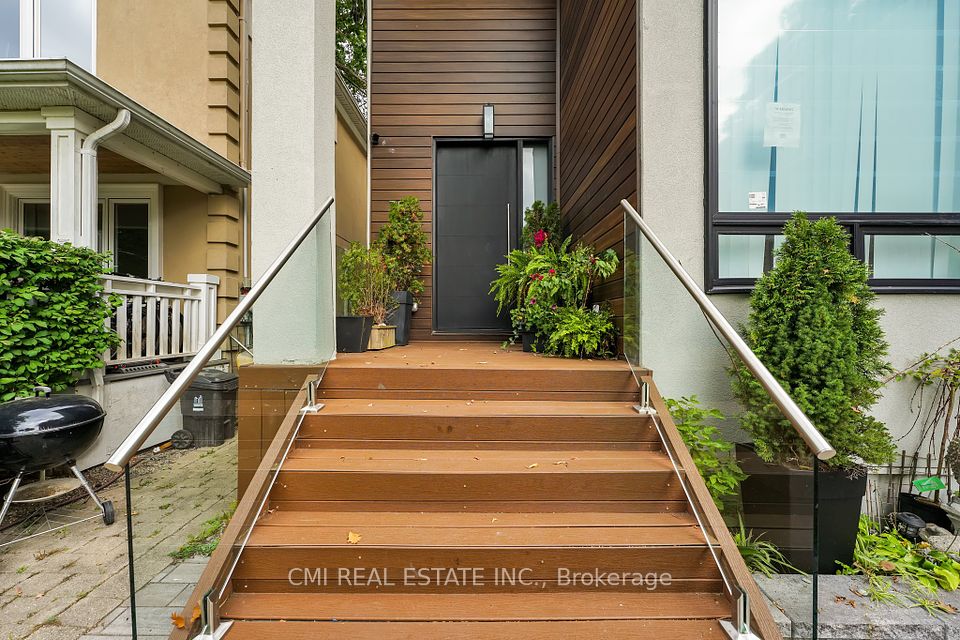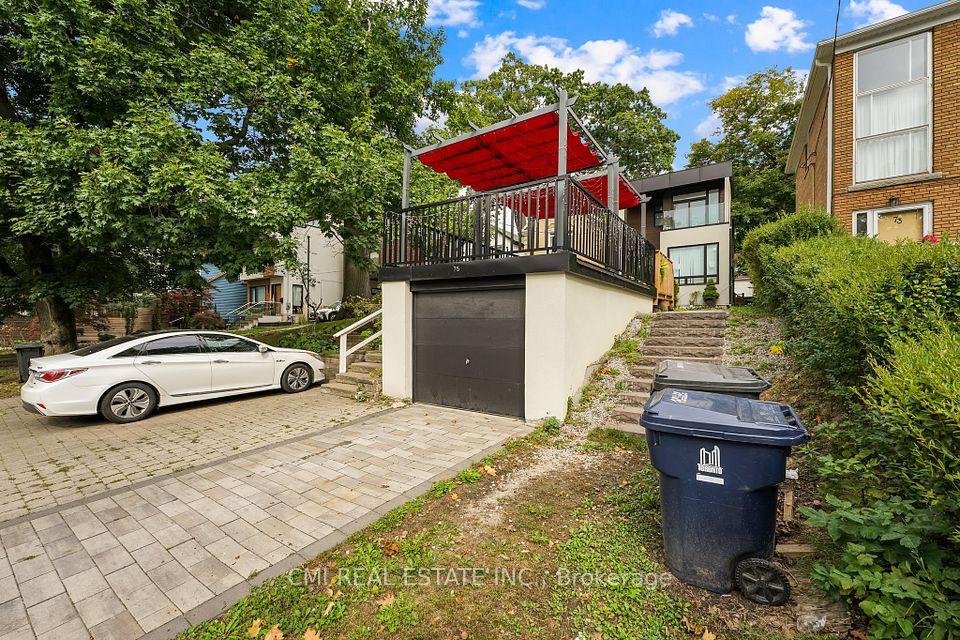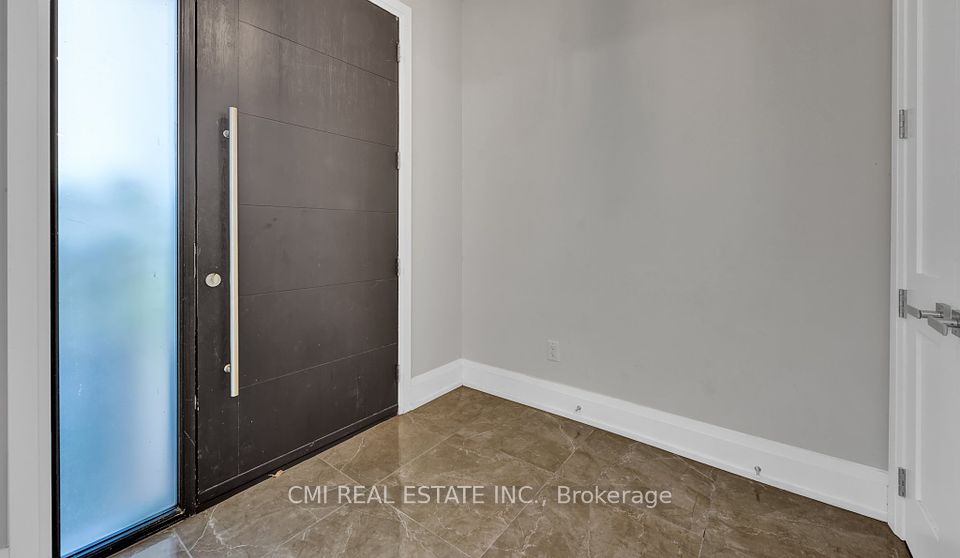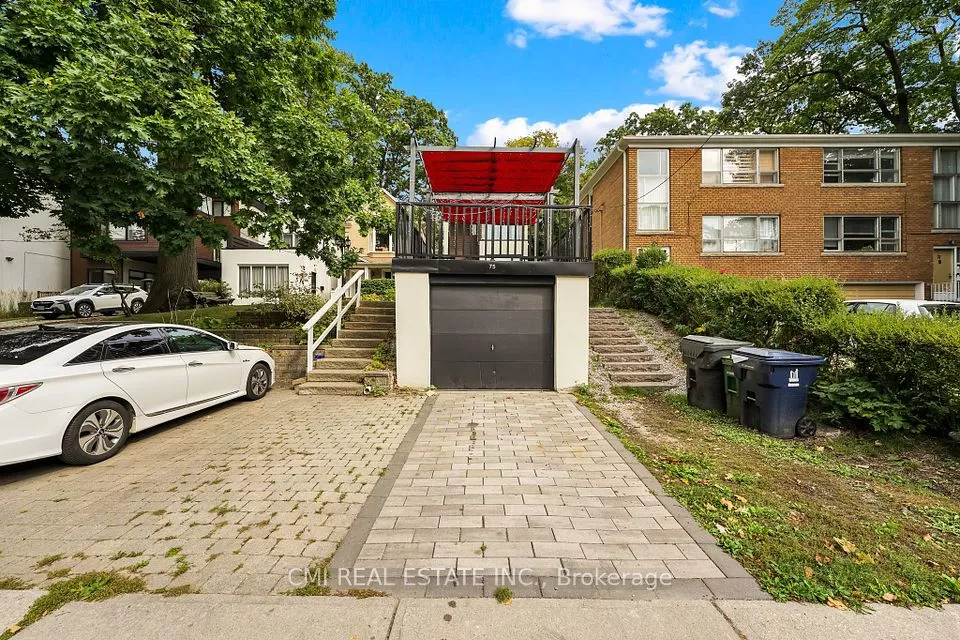
| 75 Kenilworth Avenue Toronto E02 ON M4L 3S4 | |
| Price | $ 2,249,000 |
| Listing ID | E10477061 |
| Property Type | Detached |
| County | Toronto |
| Neighborhood | The Beaches |
| Beds | 4 |
| Baths | 5 |
| Days on website | 66 |
Description
PRIME LOCATION! In the heart of THE BEACHES, presenting a charming contemporary 2-storey detached less than 5-yr old w/ exquisite modern timeless finishes offering 3+1bed, 5 bath approx 2000sqft of luxury living space situated on a 25X115ft lot. *Live steps to top rated schools, parks, Woodbine Beach, beach clubs, boardwalk, Major Hwys, & public Transit* Mins to downtown Toronto! Enjoy private interlock driveway & garage parking. Venture up the front stairs to the roof-top gazebo & deck in the front yard ideal for summer family entertainment. Front covered porch w/ soaring ceilings. Single swing door entry into the bright foyer presenting 10ft ceilings opening onto the front living comb w/ dining room. *Hardwood flooring & potlights thru-out* Step into the Eat-in Chefs kitchen w/ upgraded tall cabinetry, newer SS appliances, Quartz counters, modern backsplash, & centre breakfast island. Spacious back family room W/O to side yard & deck. Gorgeous riser-less hardwood staircase w/ wrought iron rails leads to 2nd lvl w/ 3-primary suites all w/ ensuite-privileges. Finishes basement w/ one bedroom & one full bathroom perfect for in-laws or guest accommodation.
Financial Information
List Price: $ 2249000
Taxes: $ 11151
Property Features
Air Conditioning: Central Air
Approximate Age: 0-5
Approximate Square Footage: 1500-2000
Basement: Finished
Exterior: Stucco (Plaster)
Exterior Features: Canopy, Controlled Entry, Deck, Landscaped, Patio, Porch, Privacy, Recreational Area
Foundation Details: Concrete
Fronting On: East
Garage Type: Detached
Heat Source: Gas
Heat Type: Forced Air
Interior Features: Guest Accommodations, In-Law Capability, Storage, Water Heater
Lease: For Sale
Parking Features: Private
Property Features/ Area Influences: Beach, Lake/Pond, Park, Public Transit, Rec./Commun.Centre, School
Roof: Flat
Sewers: Sewer
View: City, Clear, Garden, Panoramic
Listed By:
CMI REAL ESTATE INC.
