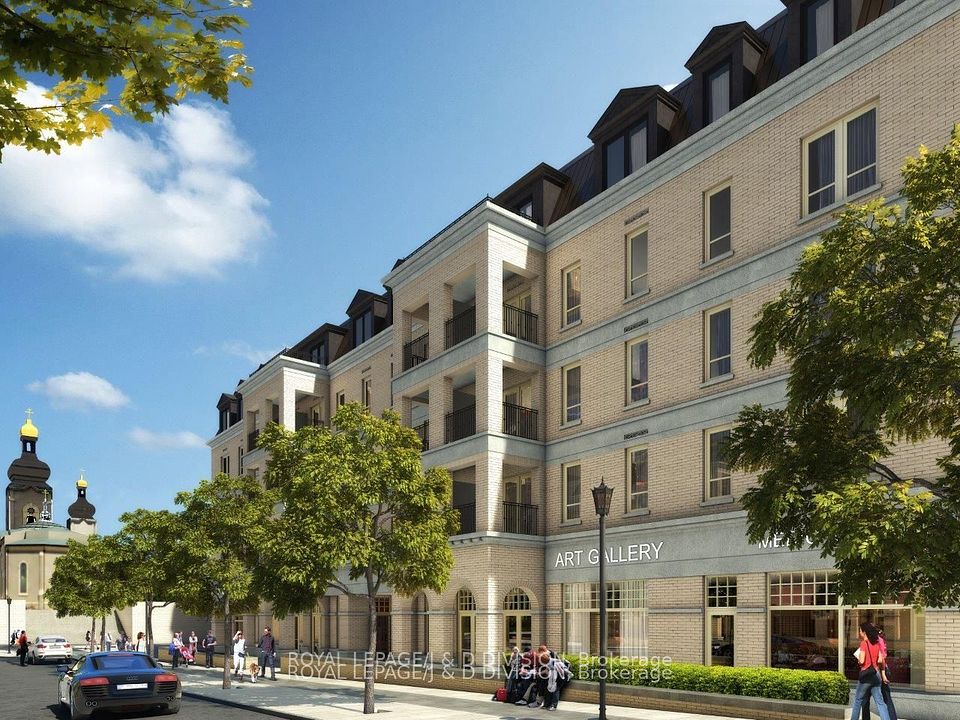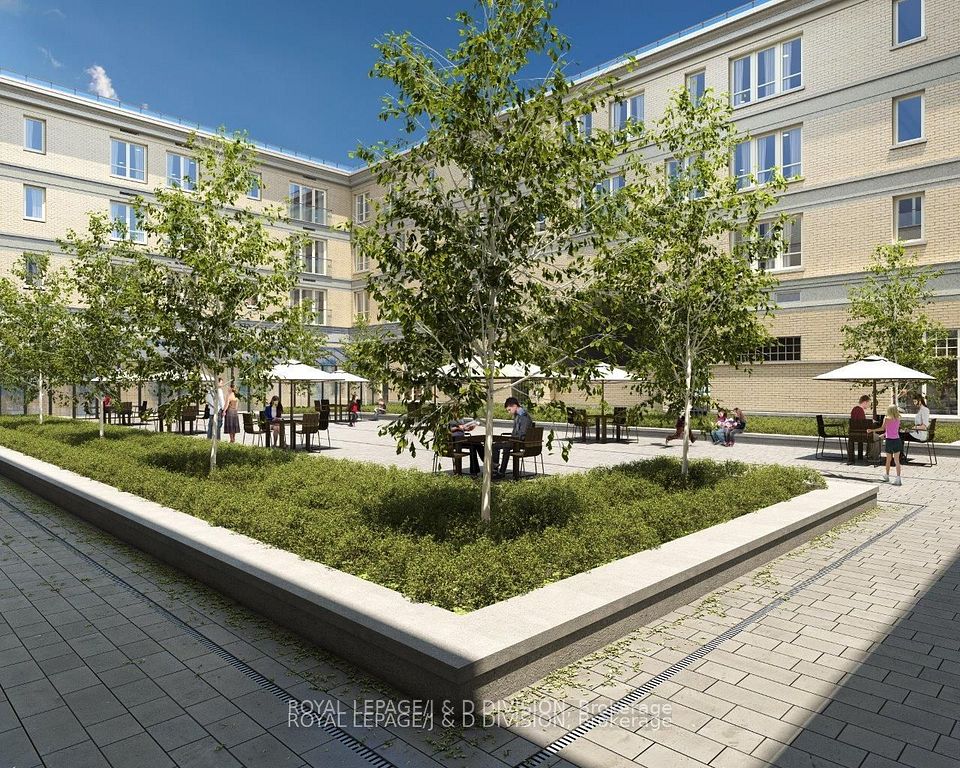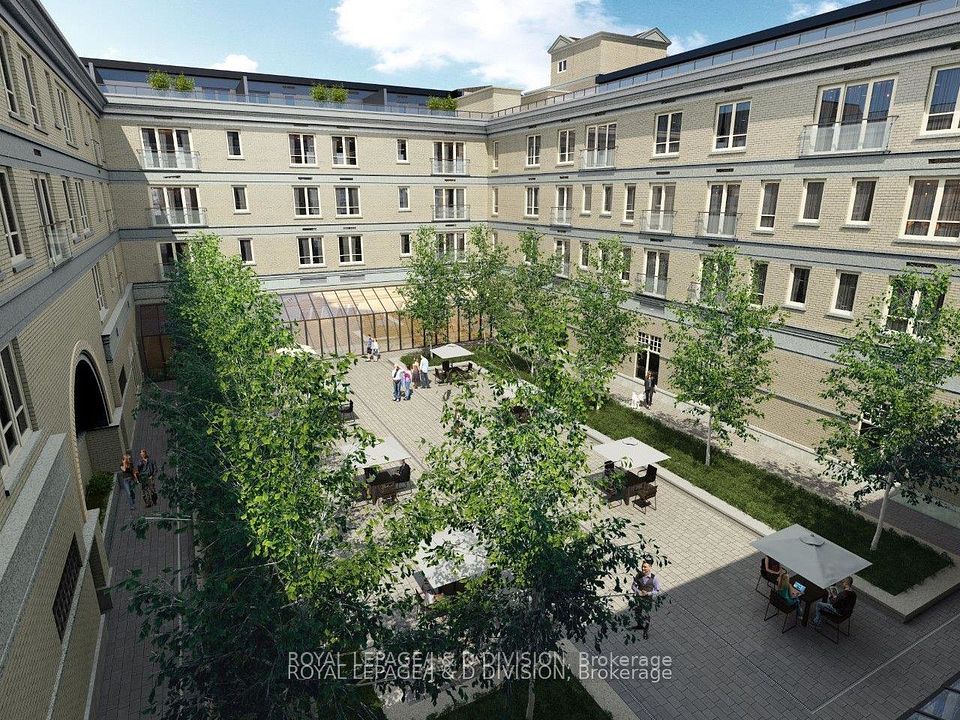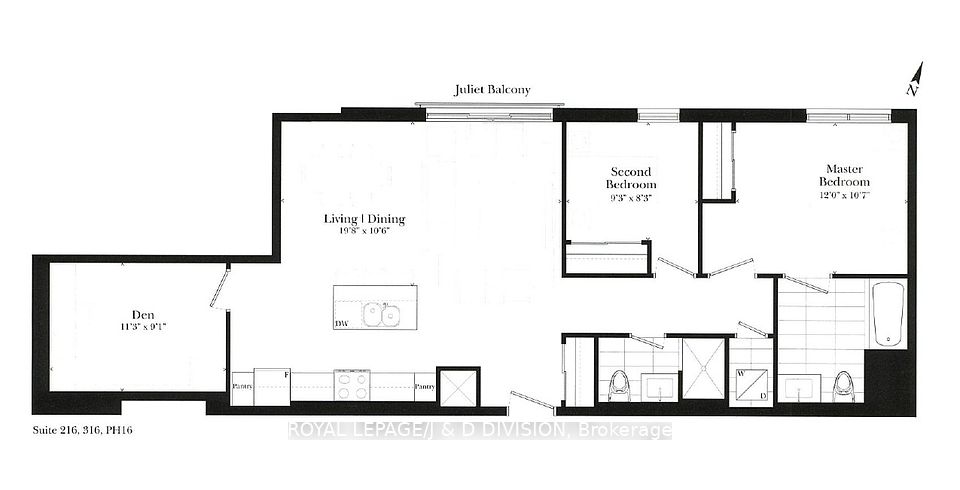
| Unit 316 101 Cathedral High Street Markham ON L6C 0P1 | |
| Price | $ 906,400 |
| Listing ID | N12067197 |
| Property Type | Condo Apartment |
| County | York |
| Neighborhood | Cathedraltown |
| Beds | 2 |
| Baths | 2 |
| Days on website | 23 |
Description
Move in This Year! Live in the Elegant Architecture of The Courtyards I at Cathedraltown! European Inspired Boutique Style Condo - 5 Storey Building, Unique Distinctive Design Surrounded by Landscaped Courtyard with Patio Space. This unique 1133SF - 2 bedroom + Den, 2 Bath is in walking distance to Shopping, Public Transit and Great Schools. Building Amenities Include Grand Salon, Bar & Solarium, Concierge, Visitor Parking, Exercise Room, 6 EV Charging Stations. This Unit is One of Only a Few Remaining Units in this Desirable Luxury Boutique Building.
Financial Information
List Price: $ 906400
Property Features
Air Conditioning: Central Air
Approximate Age: New
Approximate Square Footage: 1000-1199
Balcony: Juliette
Building Amenities: BBQs Allowed, Bike Storage, Car Wash, Exercise Room, Party Room/Meeting Room, Visitor Parking
Exterior: Brick, Stucco (Plaster)
Foundation Details: Concrete
Garage Type: Underground
Heat Source: Gas
Heat Type: Forced Air
Included in Maintenance Costs : Building Insurance Included, CAC Included, Common Elements Included, Parking Included
Interior Features: Carpet Free, Primary Bedroom - Main Floor
Laundry Access: In-Suite Laundry
Lease: For Sale
Parking Features: Underground
Pets Permitted: Restricted
Property Features/ Area Influences: Electric Car Charger, Park, Place Of Worship, Public Transit, School
Roof: Metal
Sprinklers: Concierge/Security
Listed By:
ROYAL LEPAGE/J & D DIVISION



