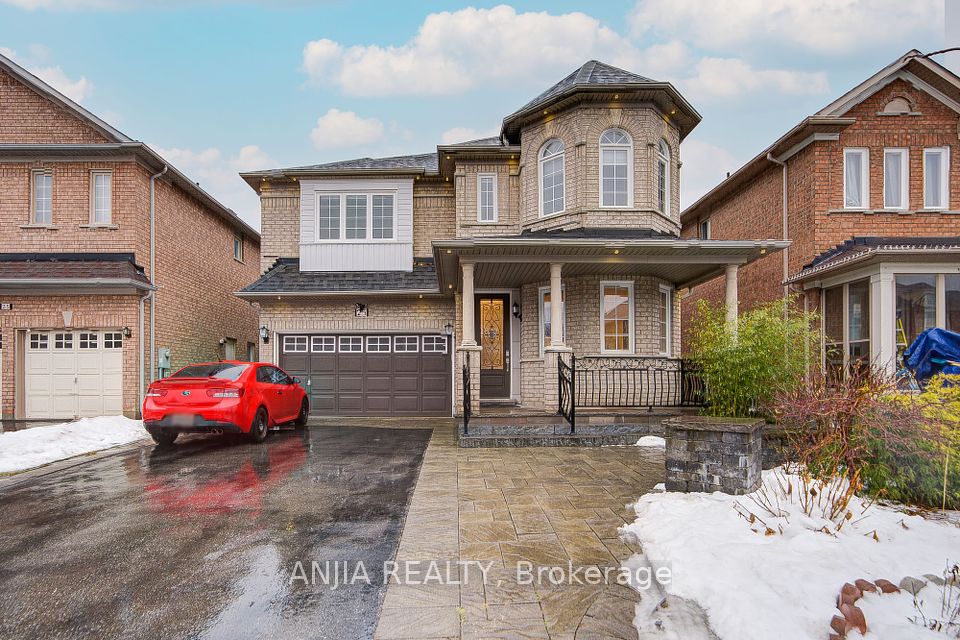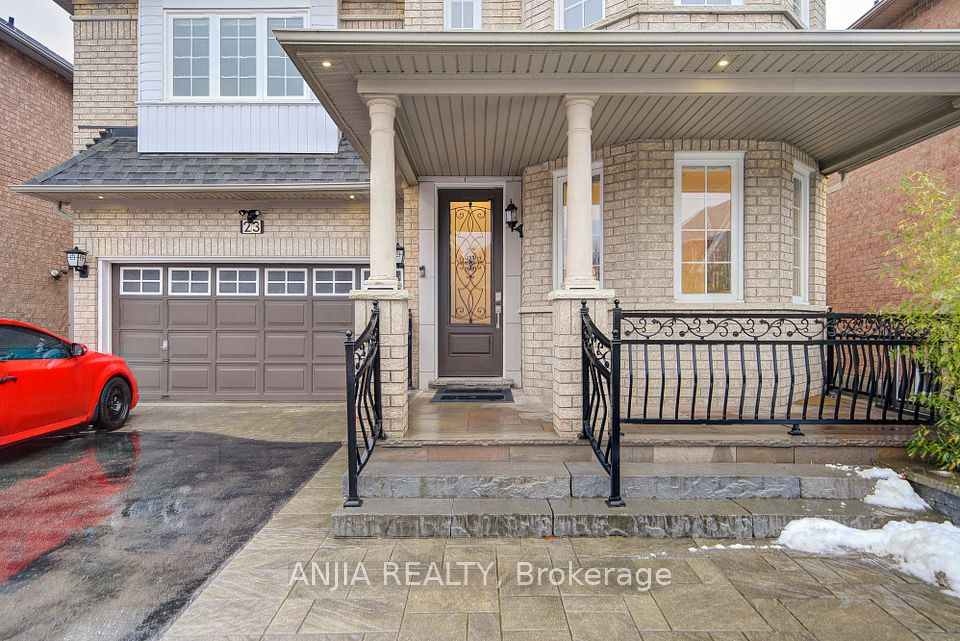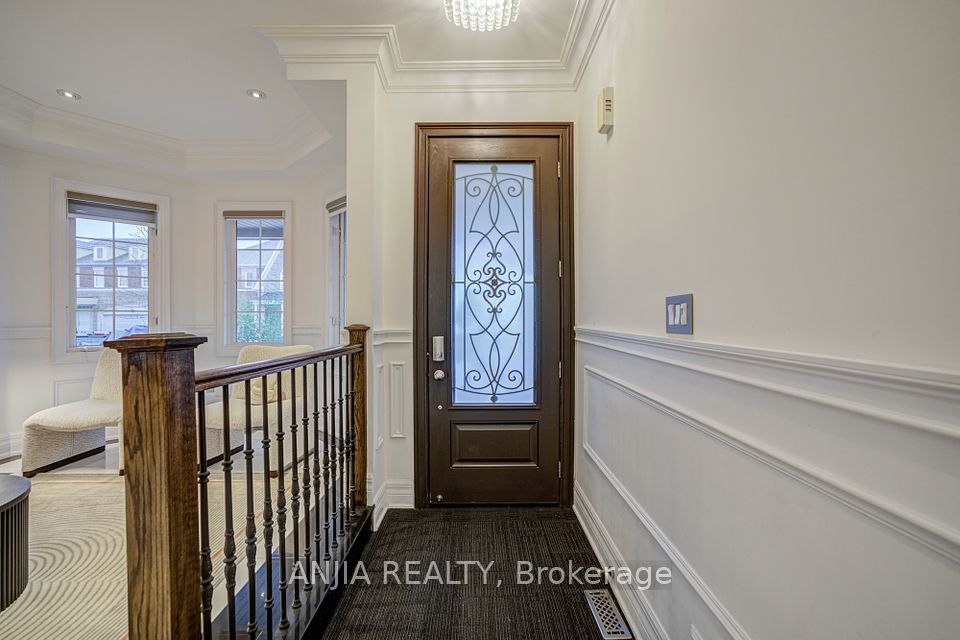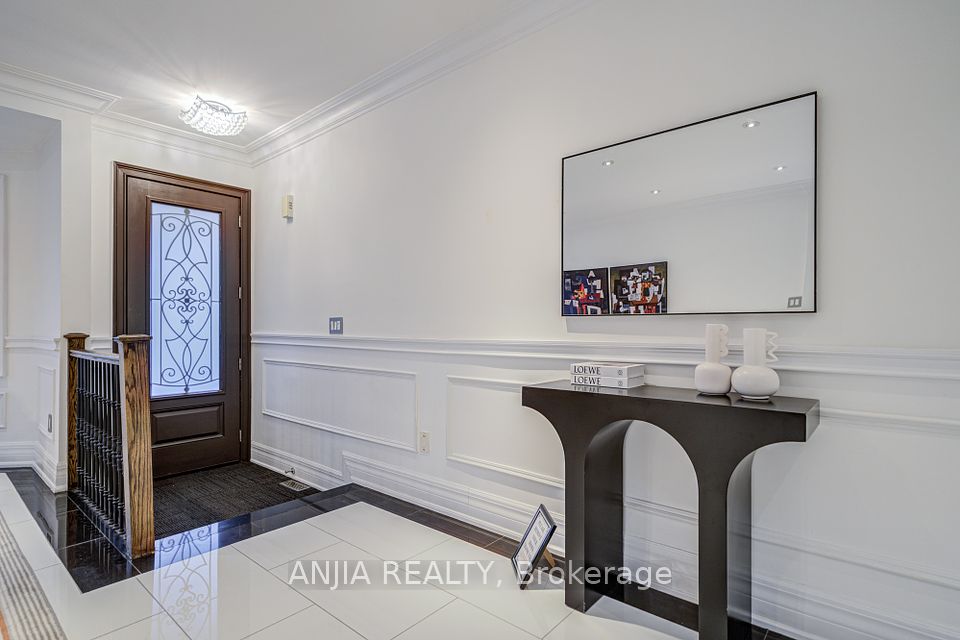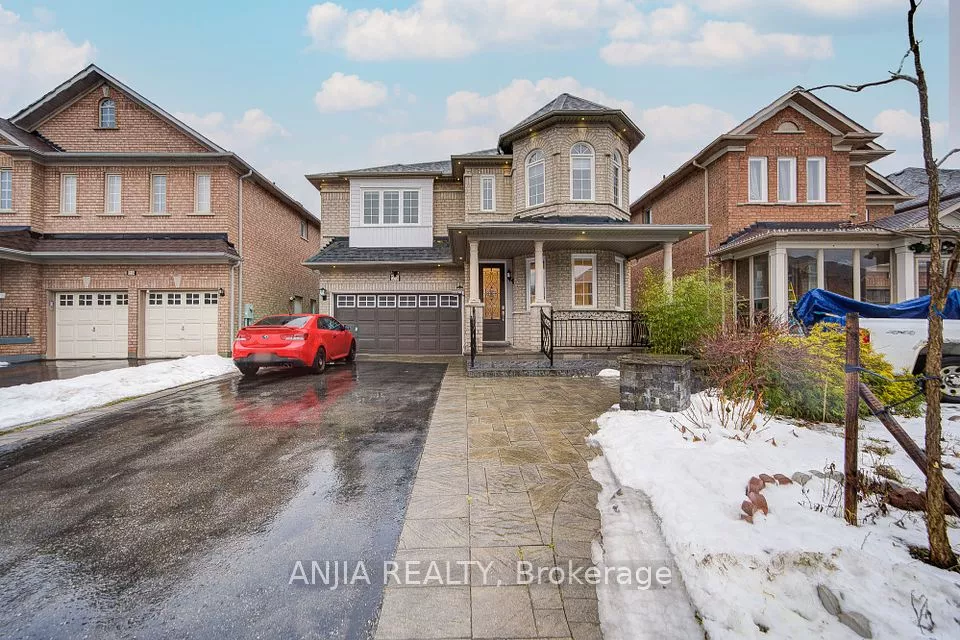
| 23 Annina Crescent Markham ON L3R 4S4 | |
| Price | $ 2,188,000 |
| Listing ID | N11911146 |
| Property Type | Detached |
| County | York |
| Neighborhood | Village Green-South Unionville |
| Beds | 5 |
| Baths | 5 |
| Days on website | 4 |
Description
Welcome To 23 Annina Crescent, The Home You've Been Waiting For! Located In The Highly Sought-After South Unionville Community, This Stunning 2-Storey Detached Home Offers The Perfect Blend Of Modern Living And Family Comfort.With 4+1 Bedrooms And 5 Bathrooms, This Home Is Move-In Ready. The Main Floor Features Large Porcelain Tiles, Top-Quality Hardwood Floors, 9-Foot Ceilings, Pot Lights, And Crown Moulding.The Front Yard Is Beautifully Landscaped, With No Sidewalk And A Driveway That Fits Up To 6 Vehicles.The Gourmet Kitchen Is A Chefs Dream, With A Functional Island, Granite Countertops, Under-Cabinet Lighting, And Built-In Top-Of-The-Line Appliances. Recent Upgrades Include A Heat Pump (2024) And Furnace (2023) For Year-Round Comfort.Step Outside To A Backyard Retreat With A High-Efficiency Jacuzzi, Custom Composite Decks, BBQ, Patio Seating, And A Vegetable GardenIdeal For Entertaining.The Finished Basement Offers A Spacious Recreation Room, An Extra Bedroom, A Full Washroom, And Ample Storage.Retreat To The Luxurious Primary Suite, Complete With Hardwood Floors, A Walk-In Closet, And A Spa-Like 5Pc Ensuite. The Second Floor Includes 4 Spacious Bedrooms, All With Hardwood Floors, Large Windows, And Two 4Pc Bathrooms.Enjoy Easy Access To York Region Transit, Hwy 407, Top-Rated Schools (Markville HS), Parks, Markville Mall, TnT Supermarket, And More. Make This Dream HomeYoursToday!
Financial Information
List Price: $ 2188000
Taxes: $ 7880
Property Features
Air Conditioning: Central Air
Basement: Finished
Exterior: Brick
Foundation Details: Other
Fronting On: East
Garage Type: Attached
Heat Source: Gas
Heat Type: Forced Air
Interior Features: Other
Lease: For Sale
Parking Features: Private Double
Property Features/ Area Influences: Lake/Pond, Park, Public Transit, Rec./Commun.Centre, School
Roof: Other
Sewers: Sewer
Listed By:
ANJIA REALTY
