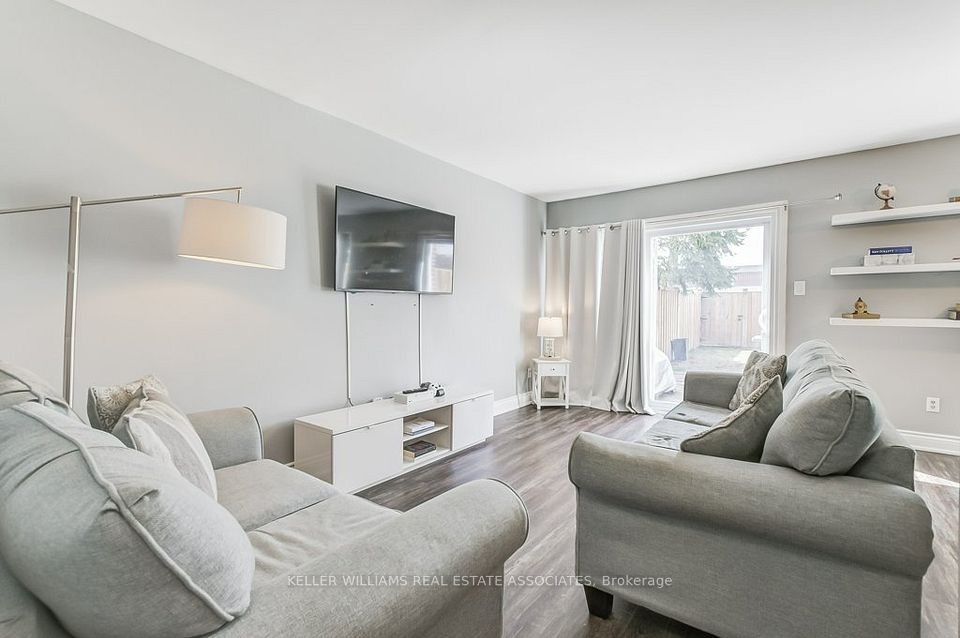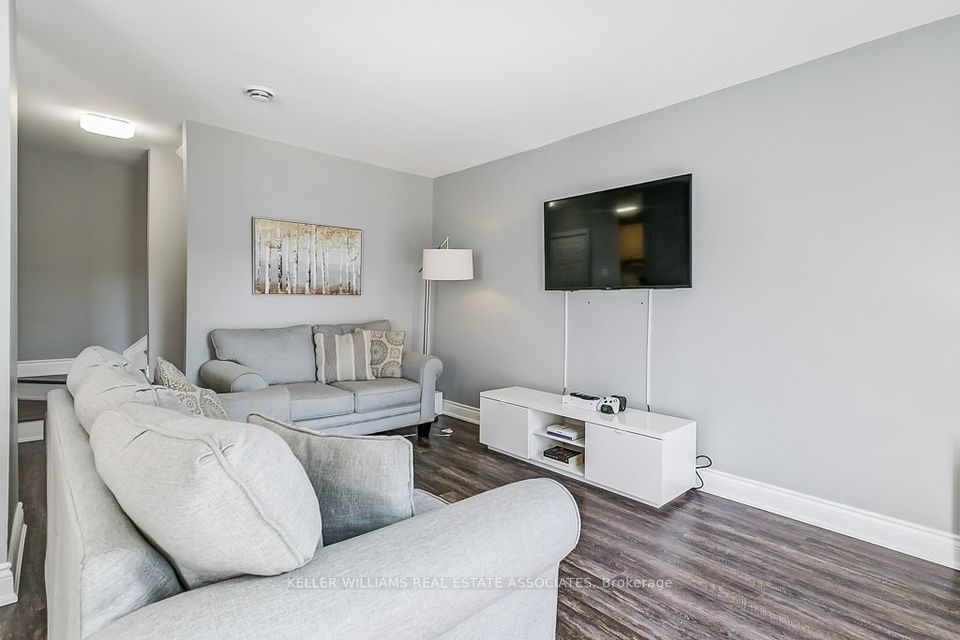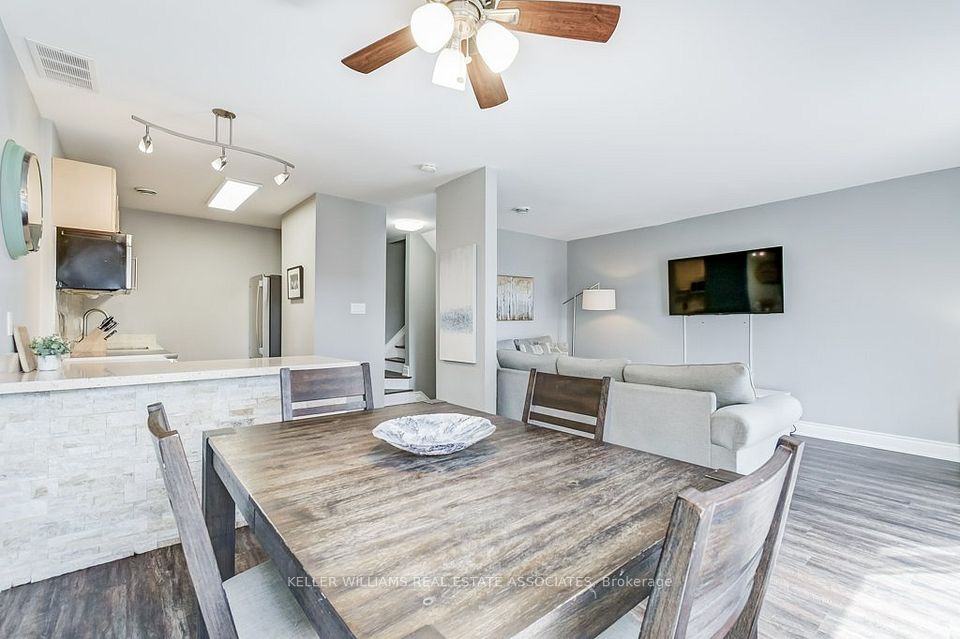
| Unit 7 40 Rabbit Lane Toronto W08 ON M9B 5S6 | |
| Price | $ 760,000 |
| Listing ID | W12045492 |
| Property Type | Condo Townhouse |
| County | Toronto |
| Neighborhood | Eringate-Centennial-West Deane |
| Beds | 3 |
| Baths | 2 |
| Days on website | 47 |
Description
Perfect opportunity for first time home buyers to enjoy a great home with a sunny fully fenced-in back yard. Everything has been updated and lovingly maintained in this carpet free home. Imagine starting your day with a family breakfast at the quartz kitchen counter equipped with stainless steel appliances, evening dinner parties in a full size dining room, and weekend sun tanning and BBQ parties on the oversized deck in the summer. **no neighbours in the back** Set up the basement as an additional bedroom with a full bathroom, an office, a home gym, a play room for the little ones or a projector room for family movie nights. Large bedrooms allow for a proper set up with a twin bed, desk, and a dresser or two twin beds. Primary bedroom comfortably fits a queen size bed with 2 night tables.
Financial Information
List Price: $ 760000
Taxes: $ 2403
Condominium Fees: $ 570
Property Features
Air Conditioning: Central Air
Approximate Age: 16-30
Approximate Square Footage: 1000-1199
Basement: Finished
Exterior: Brick, Stucco (Plaster)
Heat Source: Electric
Heat Type: Baseboard
Included in Maintenance Costs : Building Insurance Included, CAC Included, Common Elements Included, Heat Included, Hydro Included, Parking Included, Water Included
Interior Features: Intercom
Laundry Access: In-Suite Laundry
Parking Features: Surface
Pets Permitted: Restricted
Property Features/ Area Influences: Fenced Yard
View: Garden
Listed By:
KELLER WILLIAMS REAL ESTATE ASSOCIATES



