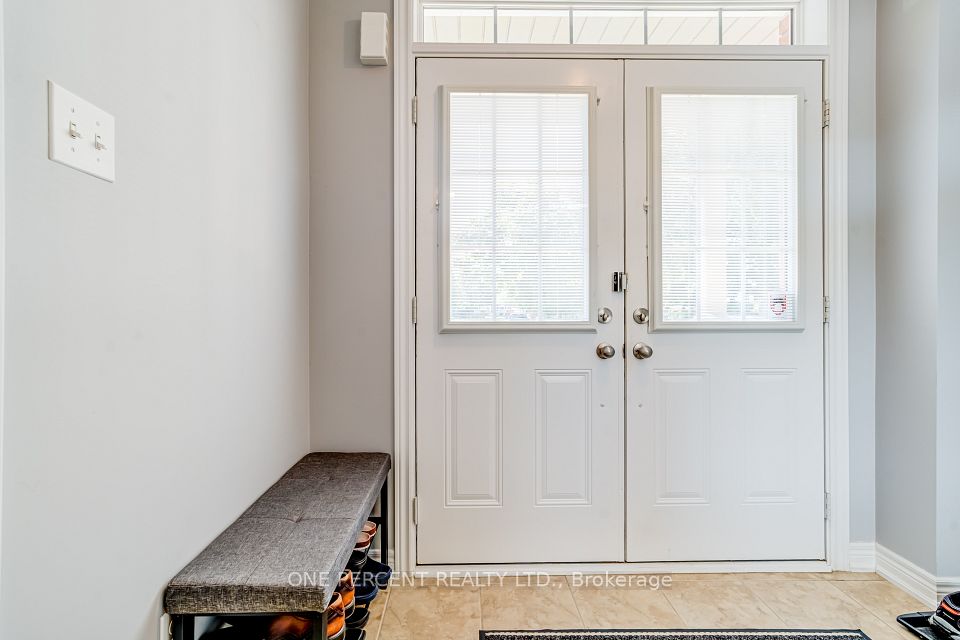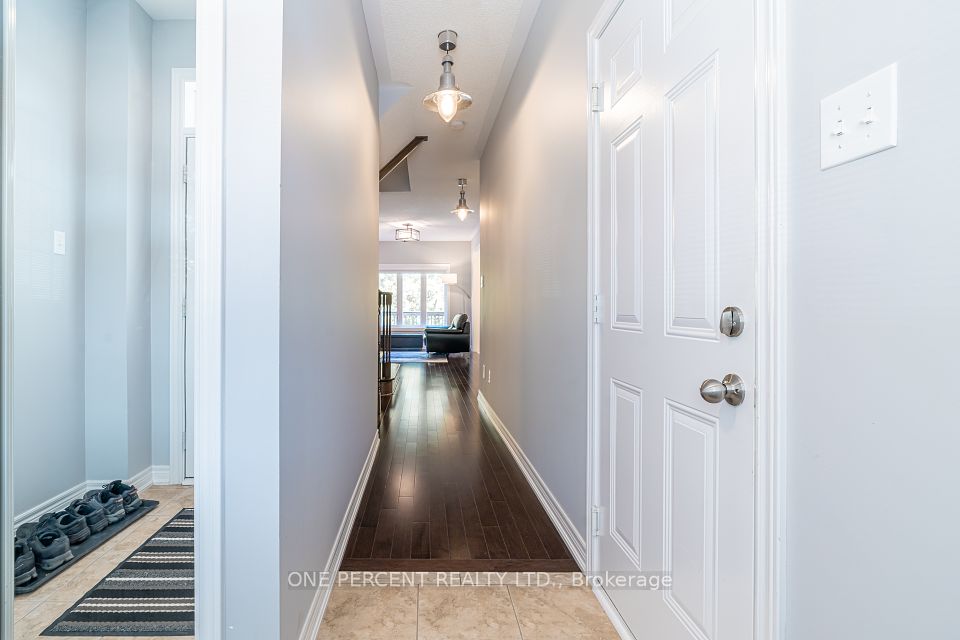
| 707 John Cole Court Newmarket ON L3Y 5V7 | |
| Price | $ 1,058,888 |
| Listing ID | N11980772 |
| Property Type | Semi-Detached |
| County | York |
| Neighborhood | Gorham-College Manor |
| Beds | 4 |
| Baths | 4 |
| Days on website | 50 |
Description
Welcome To 707 John Cole, A Stunning Ravine Lot Featuring A Bright Approx 1,400 Sq.Ft. 3+1 Bed, 4 Bath Home with 3 Driveway Parking Spots + 1 Car Garage, With Finished Walk Out Basement (2022) Featuring a Full 3 Pc Bath, Full Kitchen **Bachelor/Studio Style Suite**, Recessed LED Lighting, and A Separate Walkout Entrance, Ideal As An In-Law Suite / Potential Rental Income. 9' Ceilings on Main, Hardwood Floors Throughout, Hunter Douglas California Shutters, Upgraded Kitchen With Quartz Countertops, Tall Kitchen Cabinets & More! The Exterior Is Just As Impressive, With Interlocking Side Steps And Entrance/Landscaping - Completed In 2022. Three-Car Parking With No Sidewalk, Situated In A Quiet And Child Friendly Court! Close To The GO Station, Southlake Hospital, And French Immersion Schools (walking distance to Prince Charles Elementary Public School ) & Many More! **EXTRAS** One of the Largest Lots in this Subdivison!
Financial Information
List Price: $ 1058888
Taxes: $ 4764
Property Features
Air Conditioning: Central Air
Approximate Square Footage: 1100-1500
Basement: Finished, Walk-Out
Exterior: Brick
Foundation Details: Poured Concrete
Fronting On: North
Garage Type: Built-In
Heat Source: Gas
Heat Type: Forced Air
Lease: For Sale
Lot Features: Irregular Lot
Parking Features: Private
Property Features/ Area Influences: Cul de Sac/Dead End, Fenced Yard, Hospital, Park, Public Transit, School
Roof: Asphalt Shingle
Sewers: Sewer
Listed By:
ONE PERCENT REALTY LTD.



