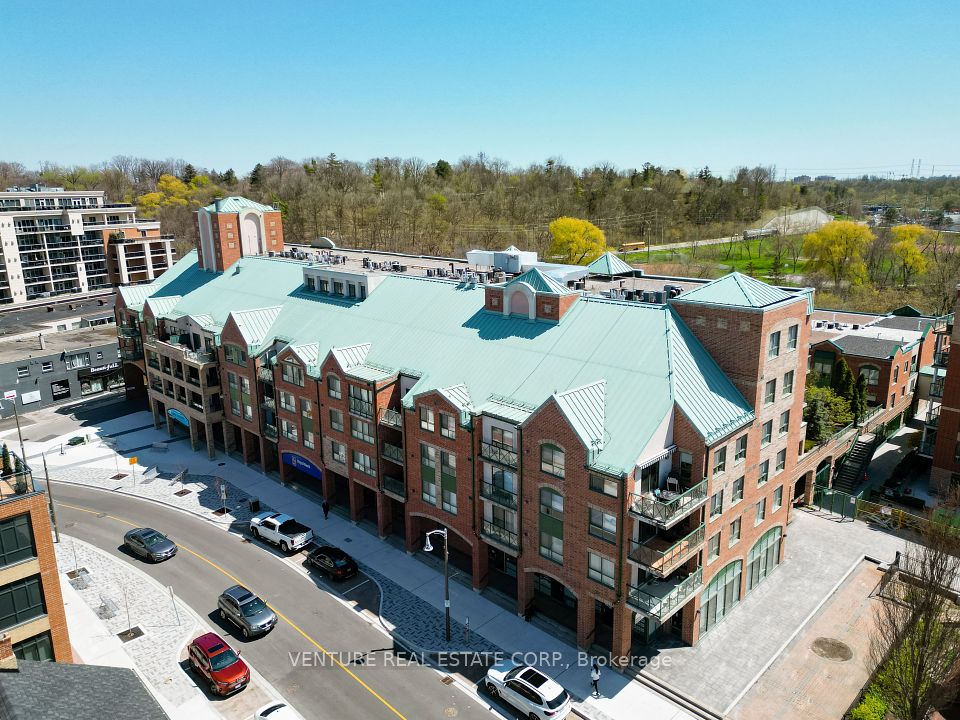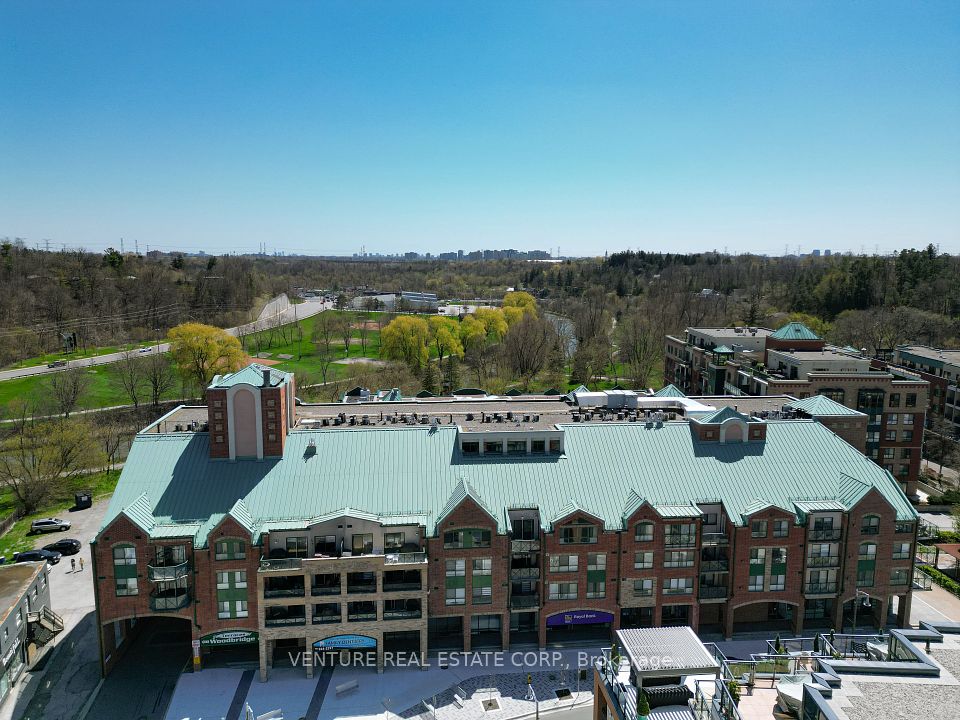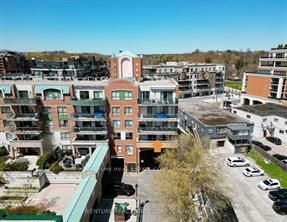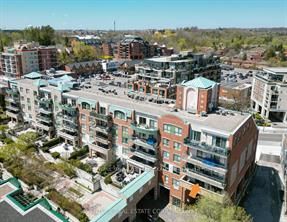
| Unit 312 121 Woodbridge Avenue Vaughan ON L4L 9E3 | |
| Price | $ 879,999 |
| Listing ID | N11951401 |
| Property Type | Condo Apartment |
| County | York |
| Neighborhood | West Woodbridge |
| Beds | 3 |
| Baths | 2 |
| Days on website | 91 |
Description
Welcome to this spacious south-facing 1452 Sq Ft. corner unit located in The Terraces of Woodbridge. Right in the vibrant heart of Woodbridge, this beautiful unit is bathed in natural light. Open-concept layout features a gas stone fireplace, walk-out to large balcony with a BBQ hookup overlooking the Humber River, a modern kitchen with stainless steel appliances, backsplash and granite countertops. The primary suite offers a spacious walk-in closet and a large 4-piece ensuite with oval freestanding tub, a sunlit sitting room/office leading to a serene balcony, while the second bedroom features a custom built-in closet. Additional perks include a large ensuite laundry room with tub, storage area and mechanical room, (OWNED Tankless Water Heater), pot lights throughout, laminate flooring throughout, two parking spots, and a locker! Freshly painted and updated. Enjoy prime convenience just steps from Market Lane, cafes, restaurants, parks, schools, and much more of Woodbridge's charm. Large Suite- 1452 SQUARE FEET! **EXTRAS** 2 Parking spaces close to elevator, Locker
Financial Information
List Price: $ 879999
Taxes: $ 3797
Condominium Fees: $ 1322
Property Features
Air Conditioning: Central Air
Approximate Square Footage: 1400-1599
Balcony: Terrace
Exterior: Brick, Concrete
Exterior Features: Patio
Garage Type: Underground
Heat Source: Gas
Heat Type: Forced Air
Included in Maintenance Costs : Building Insurance Included, Cable TV Included, Common Elements Included, Parking Included, Water Included
Interior Features: Primary Bedroom - Main Floor, Water Heater
Laundry Access: Ensuite
Lease: For Sale
Parking Features: Underground
Pets Permitted: Restricted
View: Park/Greenbelt, River
Listed By:
VENTURE REAL ESTATE CORP.



