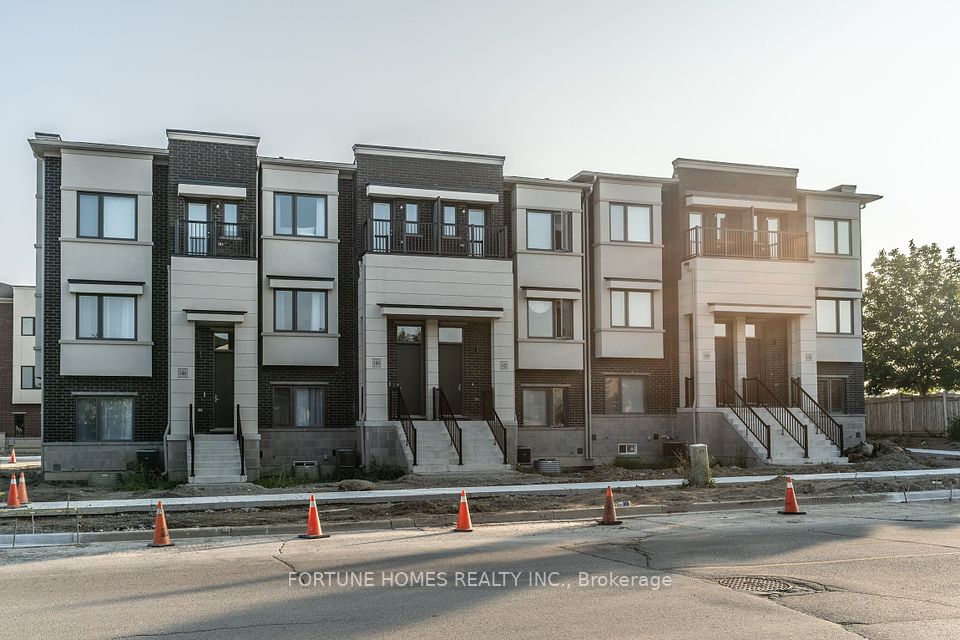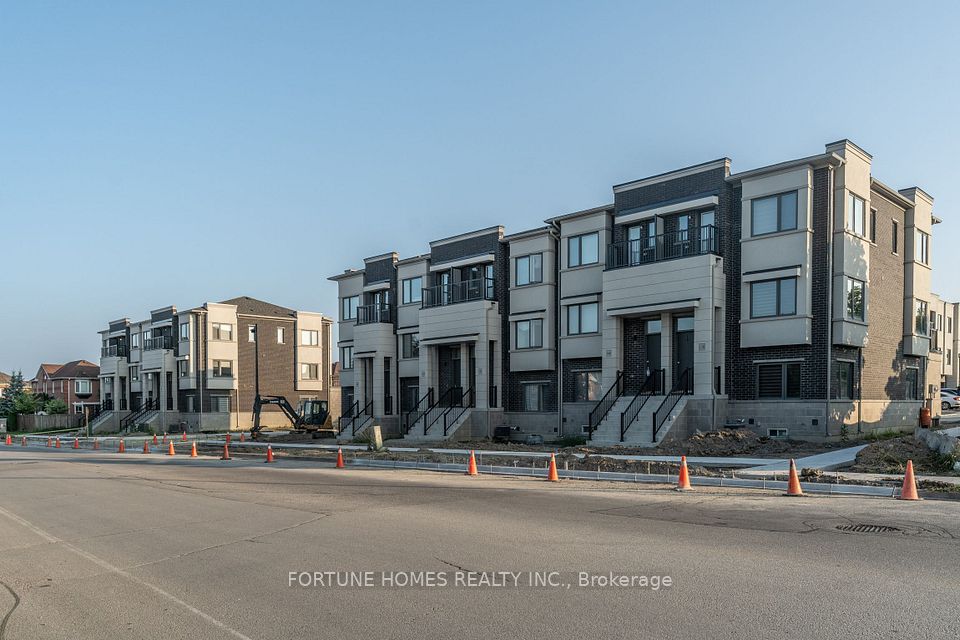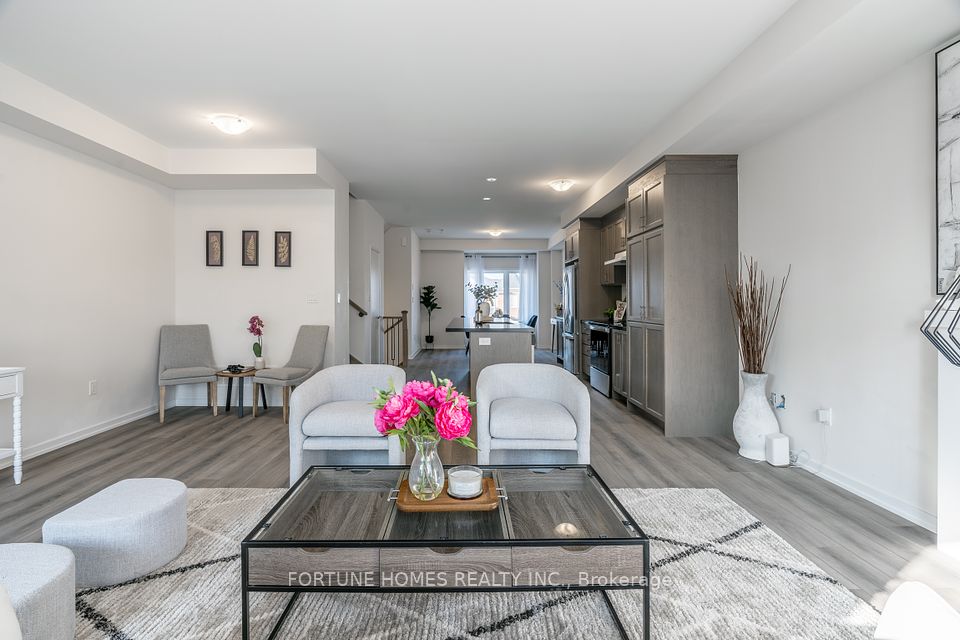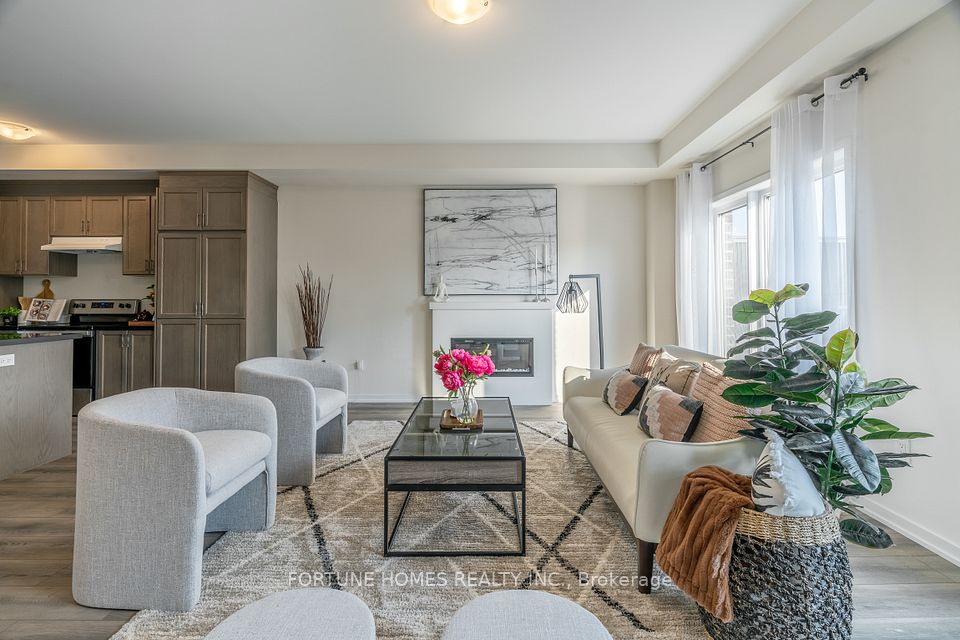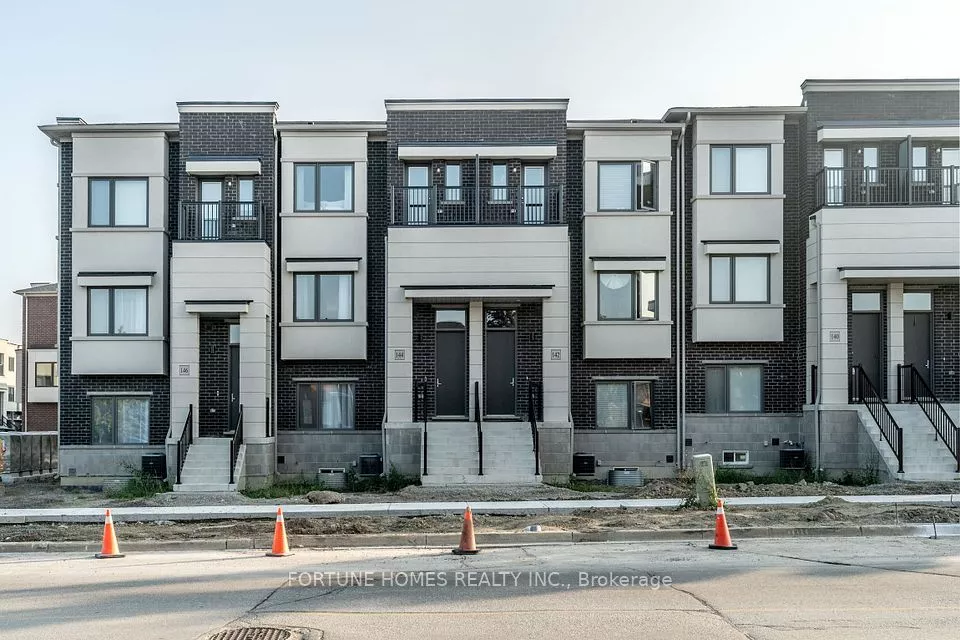
| 144 Landsbridge Street Caledon ON L7E 2E1 | |
| Price | $ 1,069,000 |
| Listing ID | W12024555 |
| Property Type | Att/Row/Townhouse |
| County | Peel |
| Neighborhood | Bolton East |
| Beds | 4 |
| Baths | 4 |
| Days on website | 27 |
Description
Client Remks: Are you looking for one of the most luxurious townhouses in Bolton, Caledon? Welcome to 144 Landsbridge, a fantastic opportunity to own a beautiful, modern and spacious property in one of the most sought-after communities. A functional and open concept layout which provides ample space for entertainment, while still being cozy! Fully Smart - Home compatible, Laminate floors throughout, a spacious terrace with its own gas line! $$$ Spent on numerous upgrades throughout, this home will surely impress. Primary Bedroom features A Large Walk/In Closet & Ensuite With Sep Shower & Soaker Tub! 3rd Floor Laundry! Kitchen features extended cabinetry, coffee bar and HUGE upgraded quartz Island. ** There is potential to convert the main floor into an in-law suite with a separate entrance through garage / Or potential to rent out the property as a mortgage helper!
Financial Information
List Price: $ 1069000
Taxes: $ 4046
Property Features
Air Conditioning: Central Air
Approximate Age: 0-5
Approximate Square Footage: 2000-2500
Basement: Unfinished
Exterior: Brick, Stone
Exterior Features: Patio
Foundation Details: Poured Concrete
Fronting On: West
Garage Type: Built-In
Heat Source: Gas
Heat Type: Forced Air
Interior Features: Carpet Free, ERV/HRV
Lease: For Sale
Parking Features: Private
Property Features/ Area Influences: Golf, Place Of Worship, Rec./Commun.Centre
Roof: Asphalt Shingle
Sewers: Sewer
View: City
Listed By:
FORTUNE HOMES REALTY INC.
