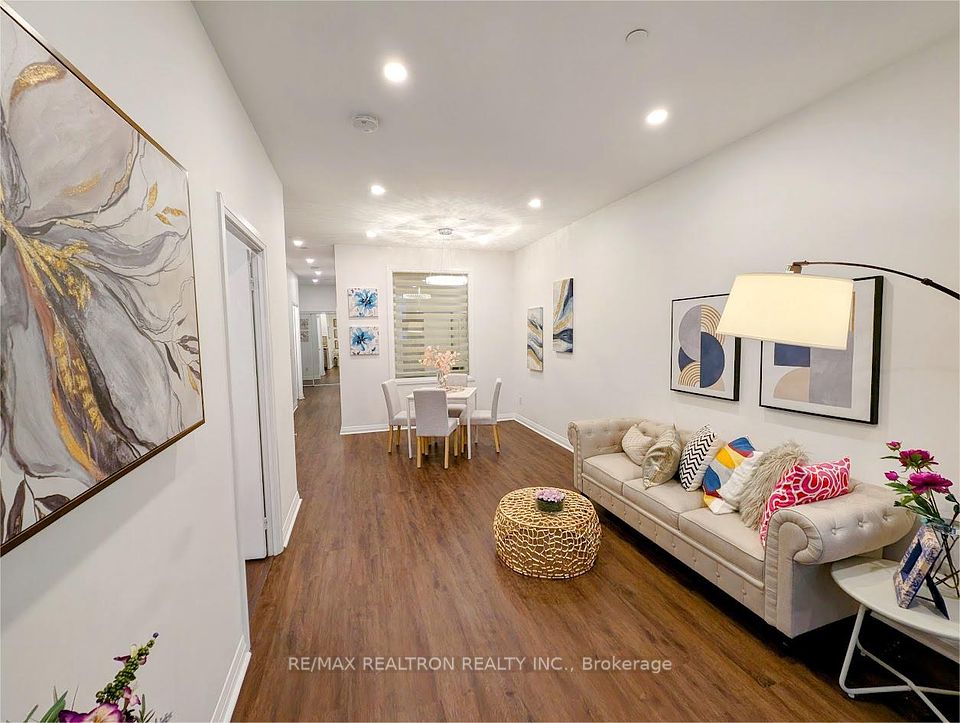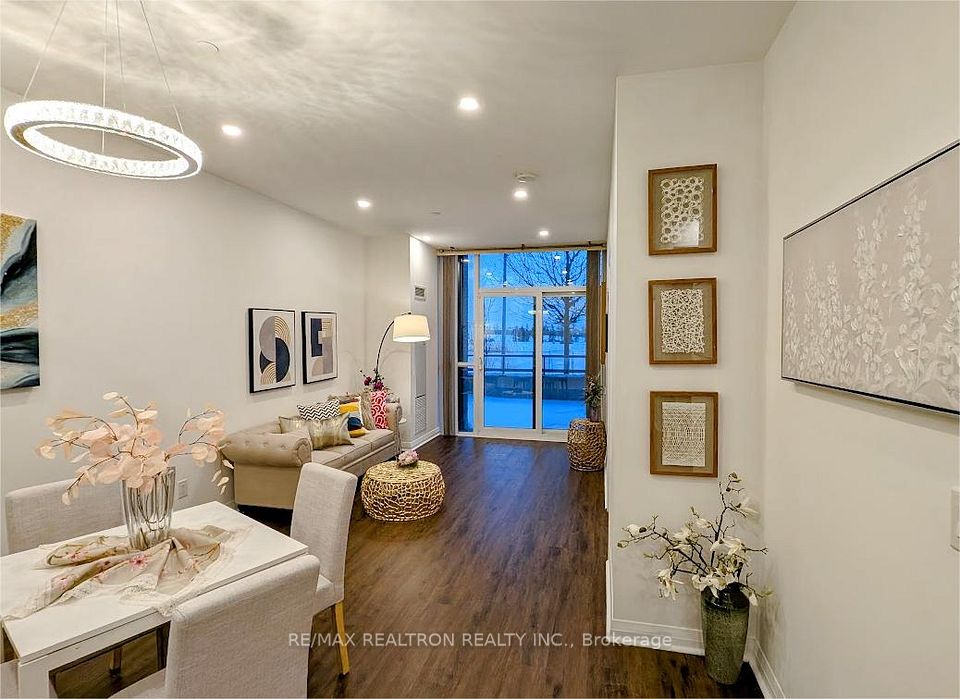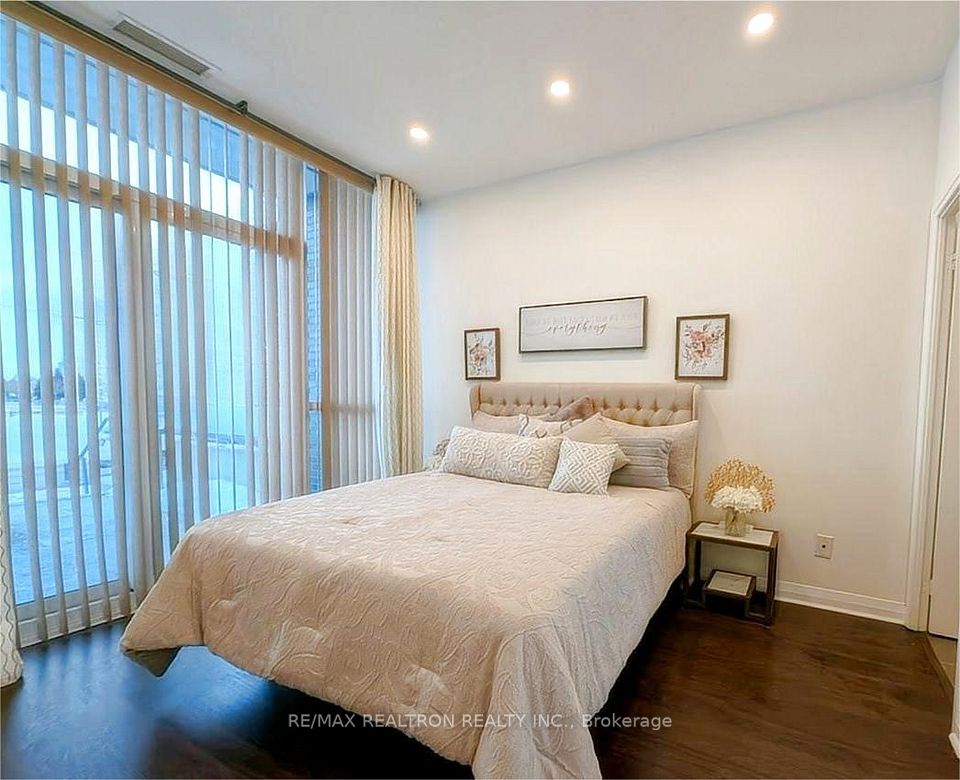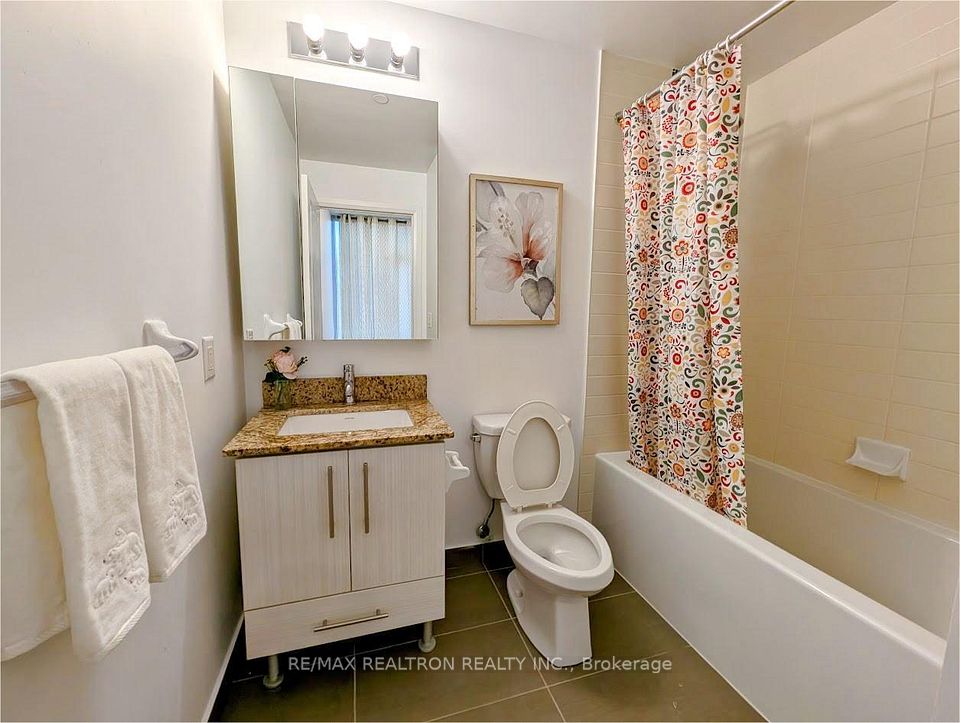
| Unit 101 55 Oneida Crescent Richmond Hill ON L4B 4T9 | |
| Price | $ 599,000 |
| Listing ID | N11970782 |
| Property Type | Condo Apartment |
| County | York |
| Neighborhood | Langstaff |
| Beds | 2 |
| Baths | 2 |
| Days on website | 83 |
Description
***Two Parking Spots *** Enjoy condo living with a large terrace and 2 parking spots for sale!! Fabulous Location!!Ready To Move In! Bright & Spacious Open Concept 2-Bdrm 2-Bath Condo On Ground Level W/East Exposure Within Ultra-Modern Sky City Condo At Prized & Covered Yonge & Hwy 7. 9-ft floor-to-ceiling windows throughout, flooding the space with natural light. Contemporary finishes complement the open-concept layout. World-class amenities, including a pool, roof garden with BBQ areas, gym, meeting room, party room, yoga room, theater room, game room, guest suite, and a wide range of facilities designed for comfort and recreation. Walking Distance To Richmond Hill Terminal, Go Station, Cinema, Shopping, Grocery, Community Amenities, Hillcrest Mall; 2 Min Drive To Hwy 7 Dining Extravaganza; 5 Mins Drive To Hwy 400 & 401.
Financial Information
List Price: $ 599000
Taxes: $ 3289
Condominium Fees: $ 825
Property Features
Air Conditioning: Central Air
Approximate Square Footage: 700-799
Balcony: Terrace
Building Amenities: Gym, Indoor Pool, Party Room/Meeting Room, Rooftop Deck/Garden
Exterior: Concrete
Garage Type: Underground
Heat Source: Gas
Heat Type: Forced Air
Included in Maintenance Costs : Building Insurance Included, CAC Included, Common Elements Included, Heat Included, Parking Included, Water Included
Interior Features: Carpet Free
Laundry Access: Ensuite
Lease: For Sale
Parking Features: Underground
Pets Permitted: Restricted
Listed By:
RE/MAX REALTRON REALTY INC.



