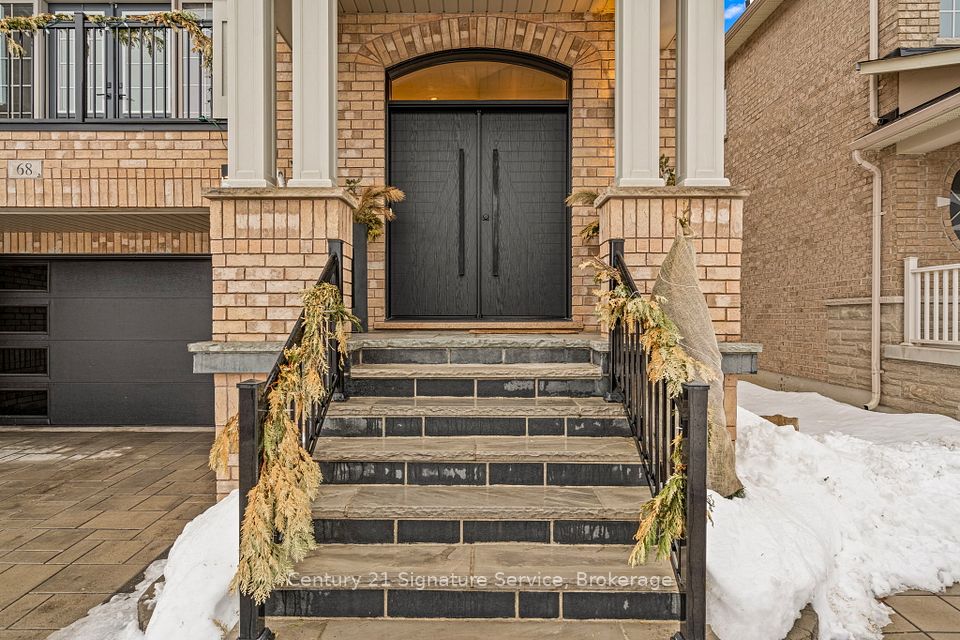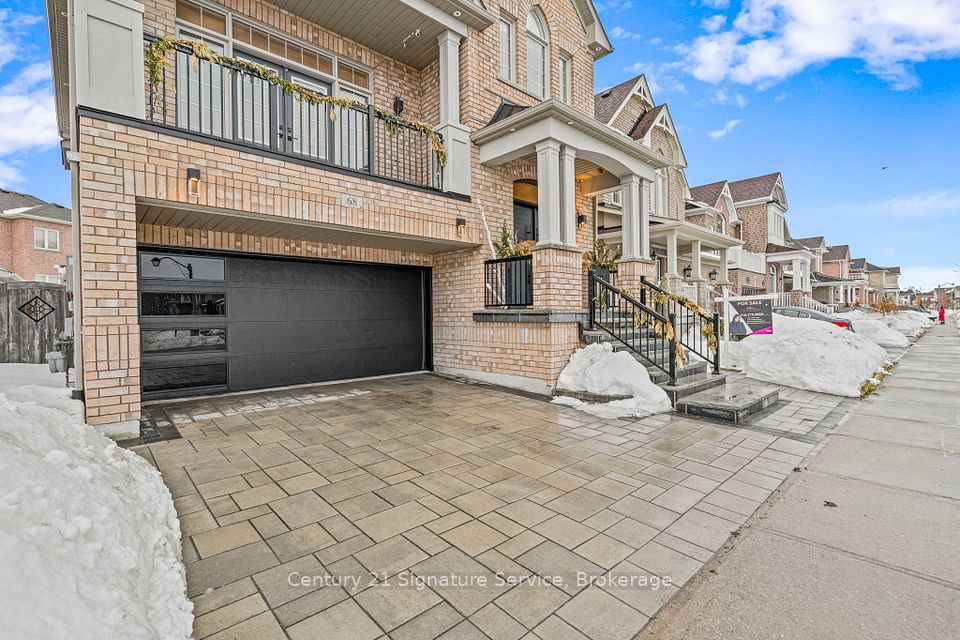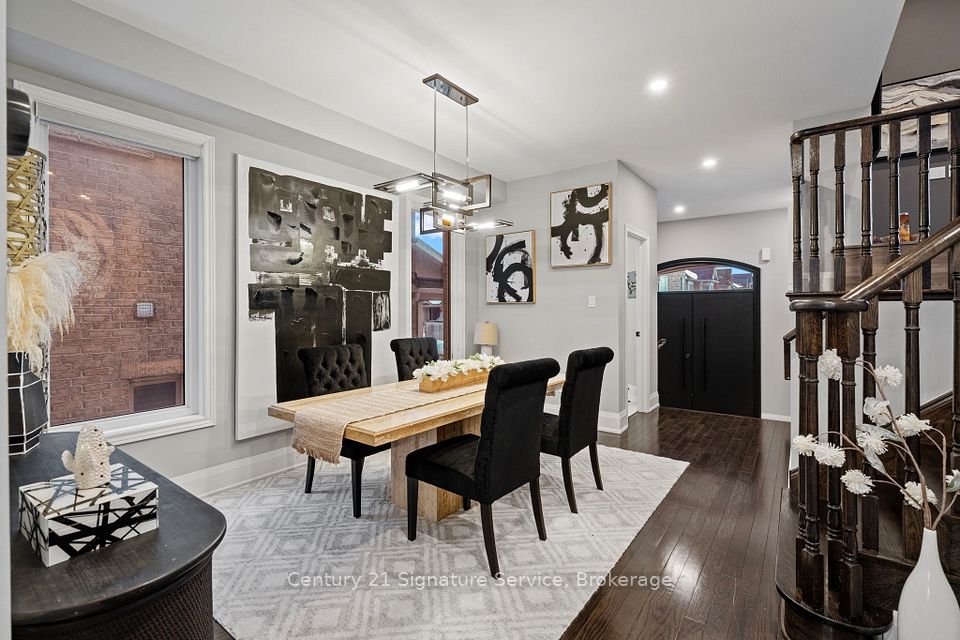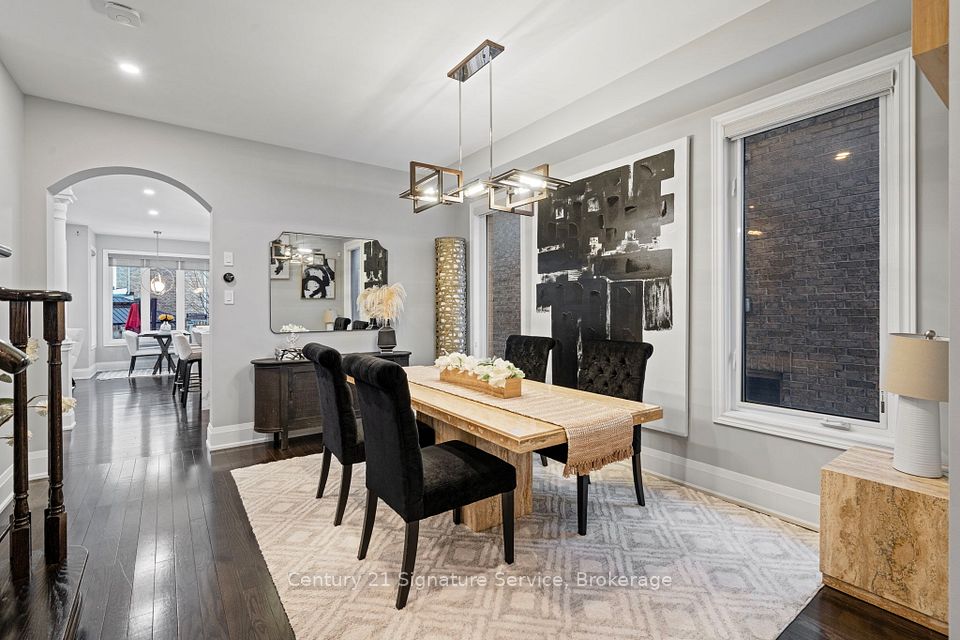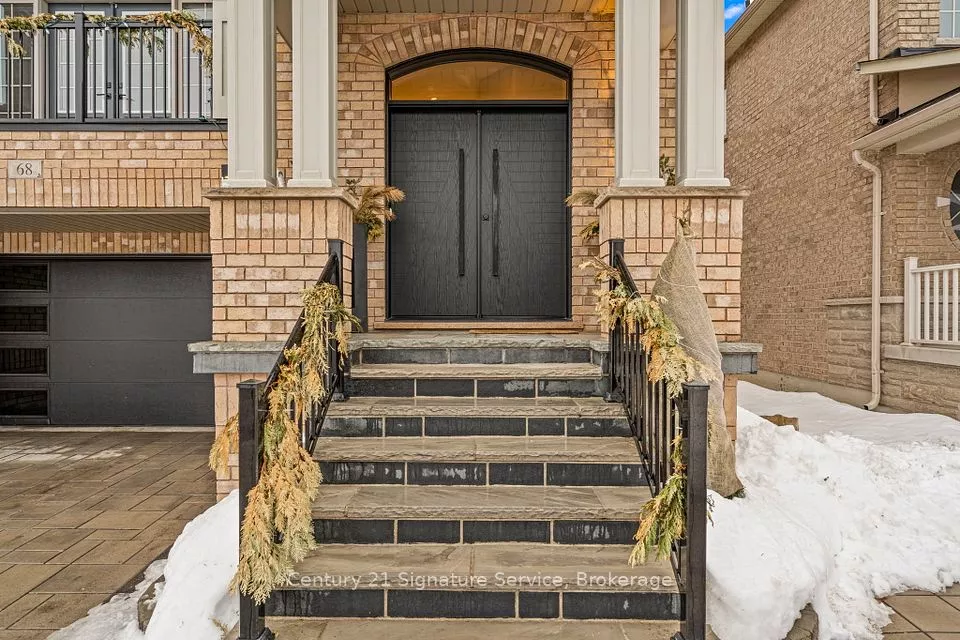
| 68 Greendale Avenue Whitchurch-Stouffville ON L4A 0S2 | |
| Price | $ 1,569,000 |
| Listing ID | N12048208 |
| Property Type | Detached |
| County | York |
| Neighborhood | Stouffville |
| Beds | 4 |
| Baths | 3 |
| Days on website | 19 |
Description
Absolutely stunning and fully upgraded 4-bedroom home featuring 9' ceilings on the main floor, a professionally designed eat-in kitchen with quartz countertops, a striking waterfall island, built-in appliances, and a bright breakfast area that walks out to a gorgeous composite deck. Recent upgrades include a new garage door and opener, a brand-new front door, refurbished interlocking, fresh paint throughout, and $50K in renovated bathrooms with spa-like finishes. Enjoy hardwood floors, pot lights, two fireplaces, and a Great Room with a soaring 14' vaulted ceiling and walkout to a private balcony. The primary suite offers a walk-in closet and a beautifully updated 4-piece ensuite. The home also features a gas line for a BBQ and an in-ground sprinkler system, ensuring a lush, well-maintained yard. Located minutes from the GO station, parks, schools, library, and with easy access to Hwy 407/404, this move-in-ready home is an absolute must-see!
Financial Information
List Price: $ 1569000
Taxes: $ 6427
Property Features
Air Conditioning: Central Air
Approximate Age: 6-15
Approximate Square Footage: 2000-2500
Basement: Unfinished
Exterior: Brick
Foundation Details: Unknown
Fronting On: West
Garage Type: Built-In
Heat Source: Gas
Heat Type: Forced Air
Interior Features: Other
Lease: For Sale
Lot Shape: Irregular
Roof: Unknown
Sewers: Sewer
Listed By:
Century 21 Signature Service
