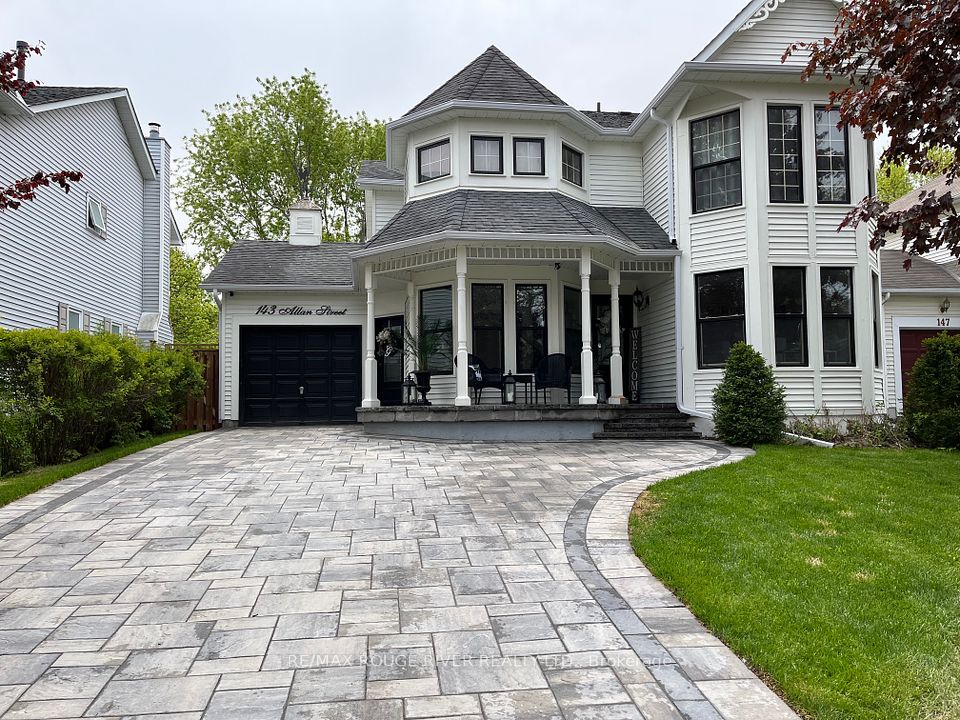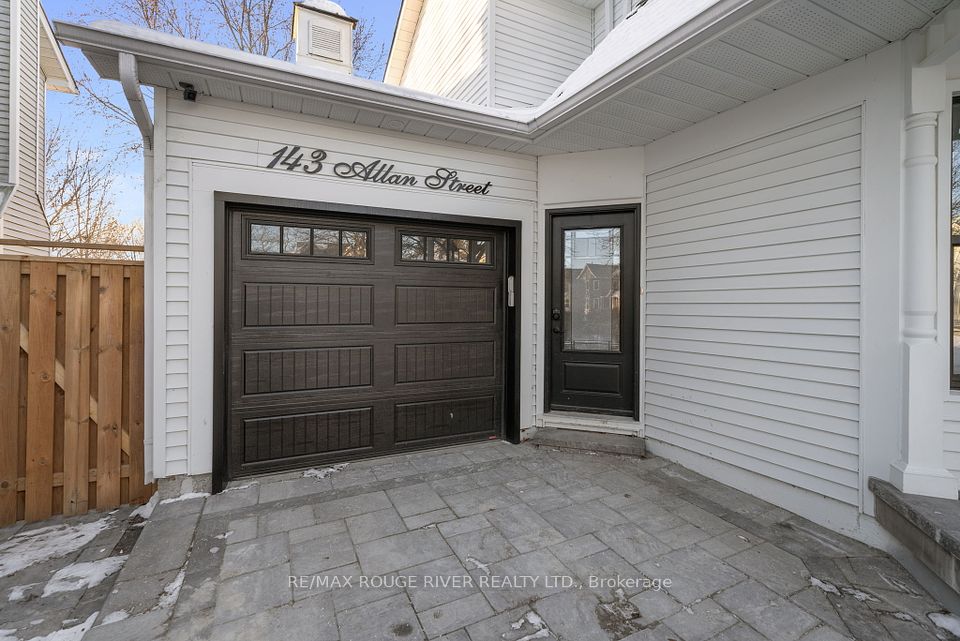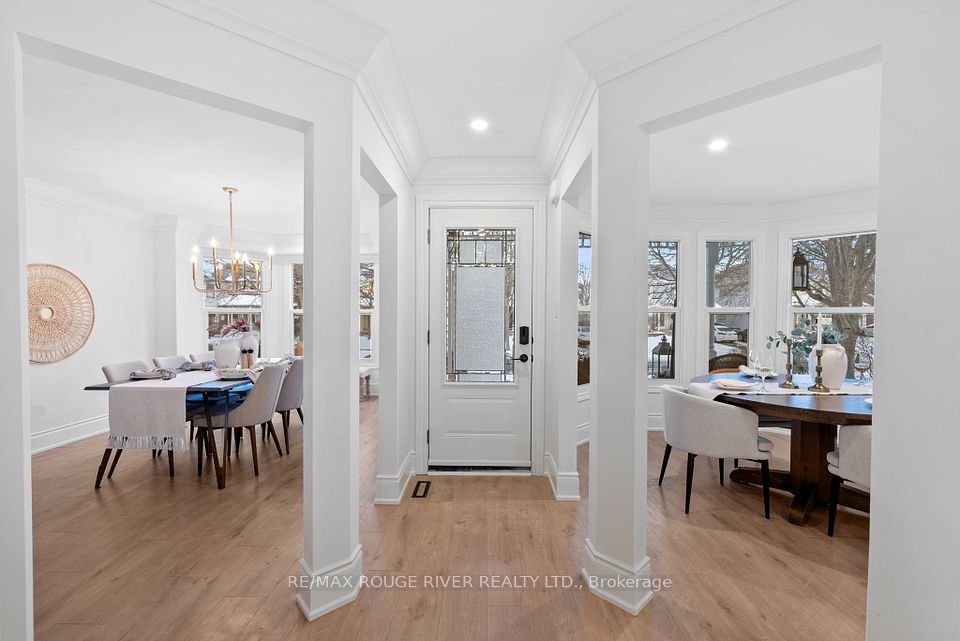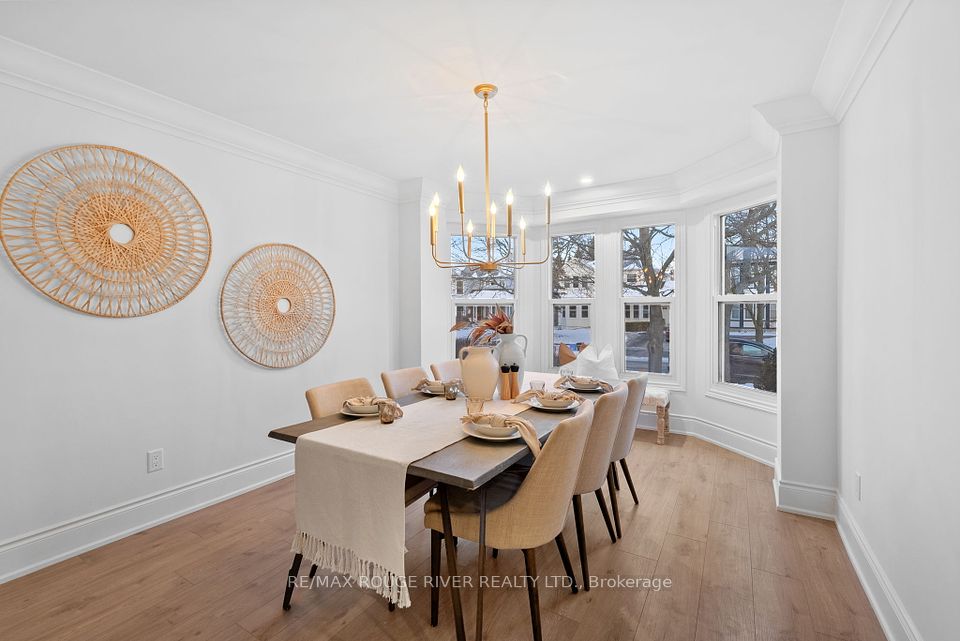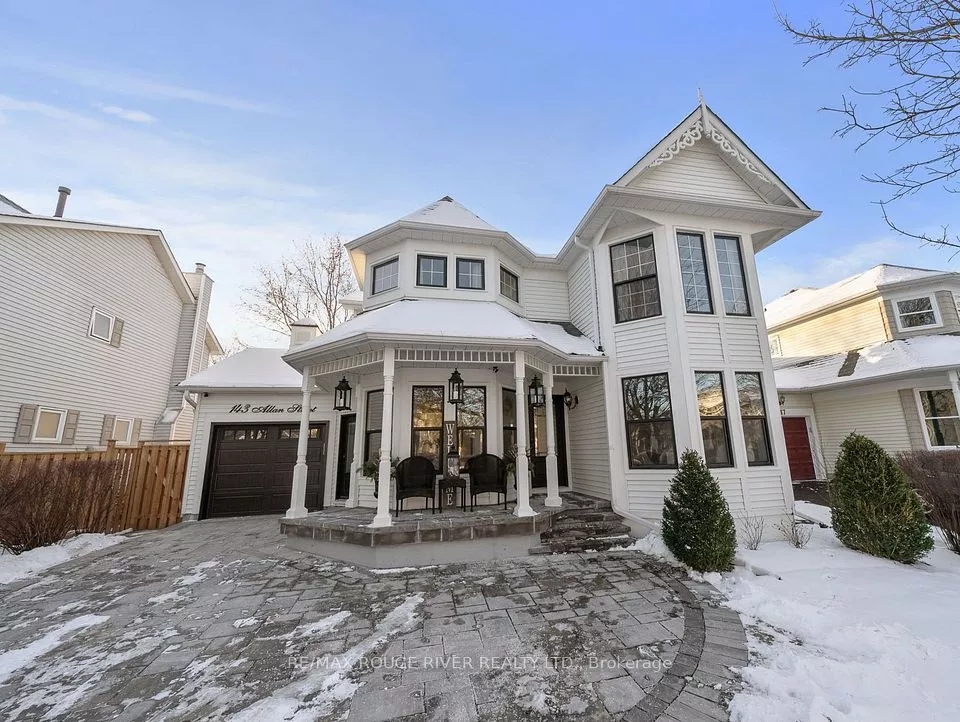
| 143 Allan Street Scugog ON L9L 1E4 | |
| Price | $ 1,280,000 |
| Listing ID | E11919125 |
| Property Type | Detached |
| County | Durham |
| Neighborhood | Port Perry |
| Beds | 4 |
| Baths | 4 |
| Days on website | 11 |
Description
Stunning Ravine Lot Home Fully Renovated Top to Bottom! This exceptional 4-bedroom, 4-bathroom family home offers modern luxury and thoughtful design in the heart of Port Perry. Situated on a premium greenbelt lot with direct access to a picturesque pond, this property boasts an oversized custom deck with gazebo, privacy walls, and stunning views. Inside, the brand-new chefs kitchen shines with quartz countertops and backsplash, waterfall island, pot filler, and a built-in pantry designed for a microwave with pullout shelves. The main floor also features a wet wine bar with a beverage fridge in the family room, and a servery with floating cabinetry and glass cabinets in the dining area. Elegant 10" crown molding and 7" baseboards are seamlessly featured throughout the entire house. The primary bedroom boasts a custom built-in walk-in closet, while the fully finished basement offers a wet bar, creating the perfect entertaining space. Additional upgrades include a new motorized garage door with convenient access to the house from inside, and fully renovated bathrooms with stylish finishes throughout. The exterior is equally impressive, with a professionally redesigned front yard featuring a stone interlock driveway and porch, adding curb appeal and functionality. Ideally located within walking distance to Port Perrys picturesque Main Street on Queen Street, you'll enjoy boutique shopping, fantastic restaurants, and the scenic beauty of Lake Scugog. This home seamlessly blends elegance, functionality, and unmatched attention to detail a true one-of-a-kind retreat.
Financial Information
List Price: $ 1280000
Taxes: $ 5192
Property Features
Acreage: < .50
Air Conditioning: Central Air
Approximate Age: 31-50
Approximate Square Footage: 1500-2000
Basement: Finished, Full
Exterior: Vinyl Siding
Exterior Features: Deck, Landscaped, Lighting, Porch
Fireplace Features: Family Room, Natural Gas
Foundation Details: Concrete
Fronting On: South
Garage Type: Attached
Heat Source: Gas
Heat Type: Forced Air
Interior Features: Auto Garage Door Remote, Bar Fridge, Carpet Free, Garburator, Storage, Water Heater
Lease: For Sale
Lot Shape: Rectangular
Parking Features: Private Double
Property Features/ Area Influences: Fenced Yard, Marina, Park, Place Of Worship, Public Transit, School
Roof: Asphalt Shingle
Sewers: Sewer
Sprinklers: Carbon Monoxide Detectors, Smoke Detector
View: Pond, Trees/Woods, Water
Listed By:
RE/MAX ROUGE RIVER REALTY LTD.
