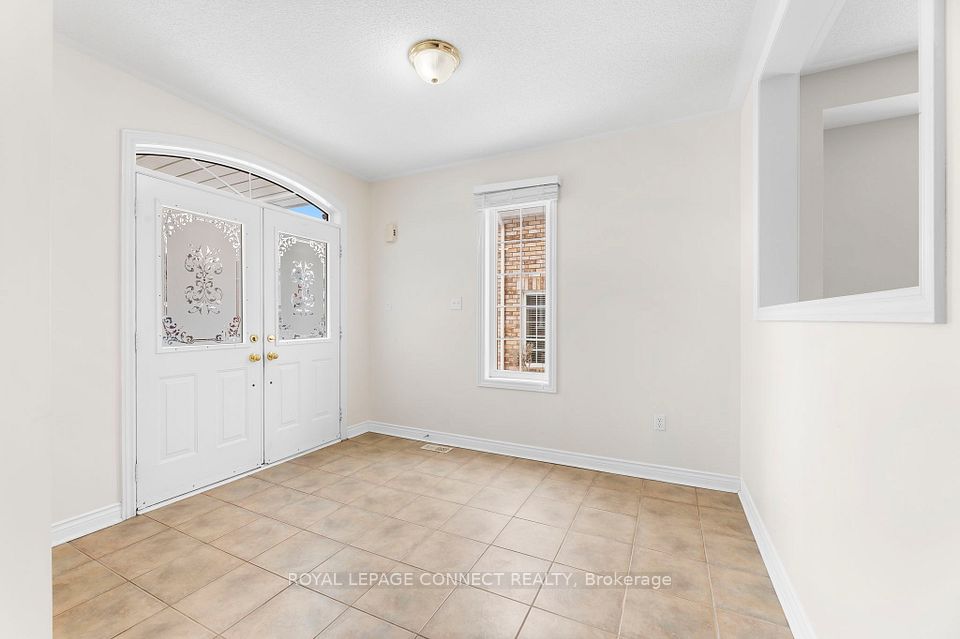
| 15 Root Crescent Ajax ON L1T 4J8 | |
| Price | $ 1,095,000 |
| Listing ID | E12052122 |
| Property Type | Detached |
| County | Durham |
| Neighborhood | Northwest Ajax |
| Beds | 4 |
| Baths | 3 |
| Days on website | 62 |
Description
Welcome to this stunning 4-bedroom, 3-bathroom home in the sought-after Northwest Ajax community! This bright and spacious property features a 2-car garage and 4 parking spaces, ideal for families and guests. The main floor boasts a combined living/dining area with large windows, an eat-in kitchen with a walkout to a beautiful backyard, and a cozy family room with a gas fireplace. Upstairs, you'll find 4 spacious bedrooms, including a Primary suite with a 5-piece ensuite and a deep soaker tub. An additional full bathroom serves the other bedrooms. The unfinished basement offers potential for customization, plus there's a cold room for extra storage. The backyard boasts a stunning stone patio surrounded by lush landscaping. Minutes from Costco, shopping, schools, golf, and a community centre, this home offers the perfect blend of convenience and comfort. With 2260 sq. ft. of living space, it's a must-see! Don't miss your chance to make this beautiful home yours.**EXTRAS** Roof 2018, Furnace 2021
Financial Information
List Price: $ 1095000
Taxes: $ 7267
Property Features
Air Conditioning: Central Air
Approximate Age: 16-30
Approximate Square Footage: 2000-2500
Basement: Unfinished
Exterior: Brick
Foundation Details: Concrete Block
Fronting On: North
Garage Type: Built-In
Heat Source: Gas
Heat Type: Forced Air
Interior Features: Central Vacuum, Water Heater, Water Meter
Parking Features: Private Double
Roof: Asphalt Shingle
Sewers: Sewer
Listed By:
ROYAL LEPAGE CONNECT REALTY



