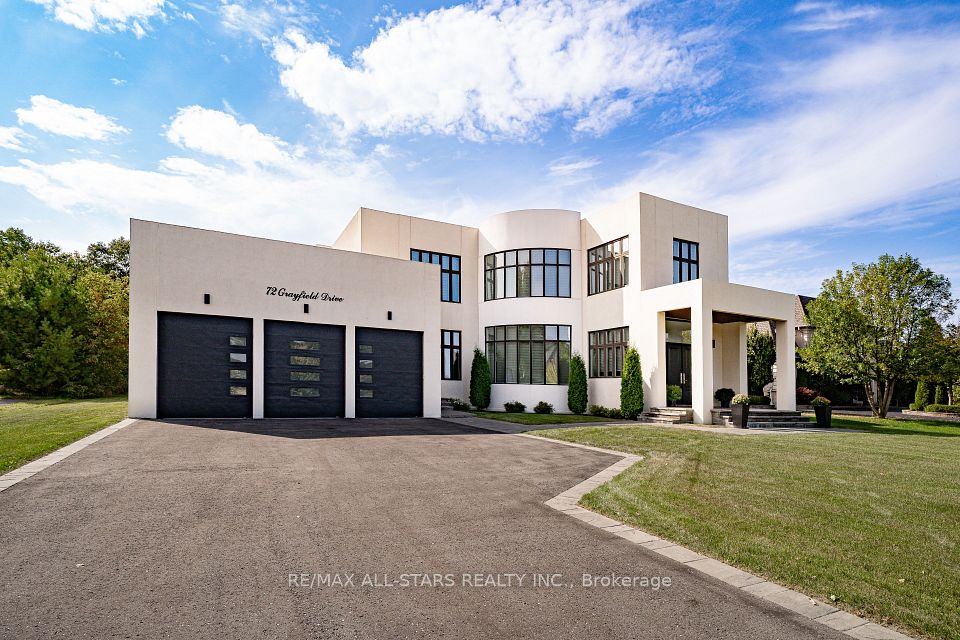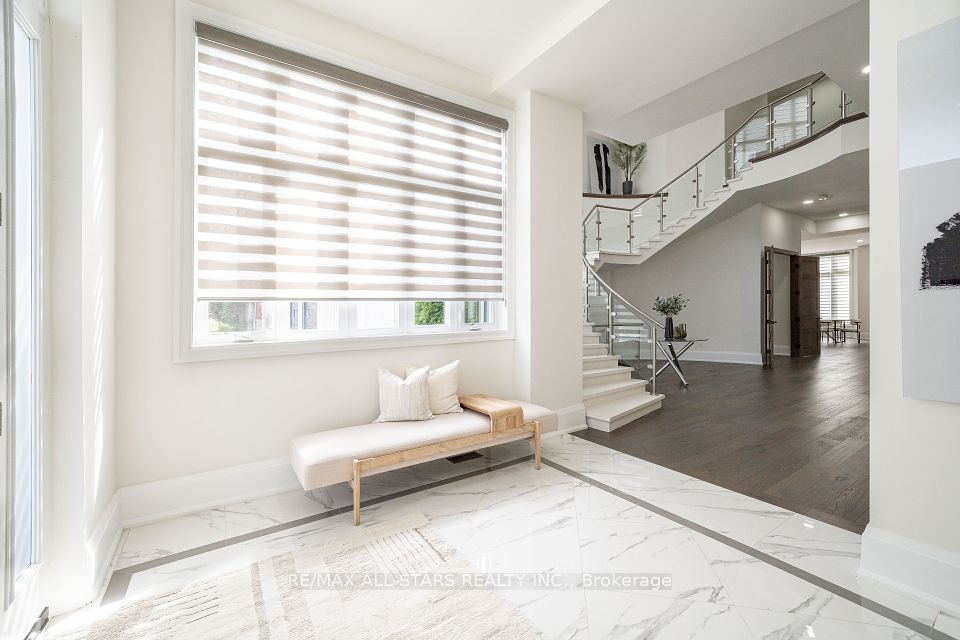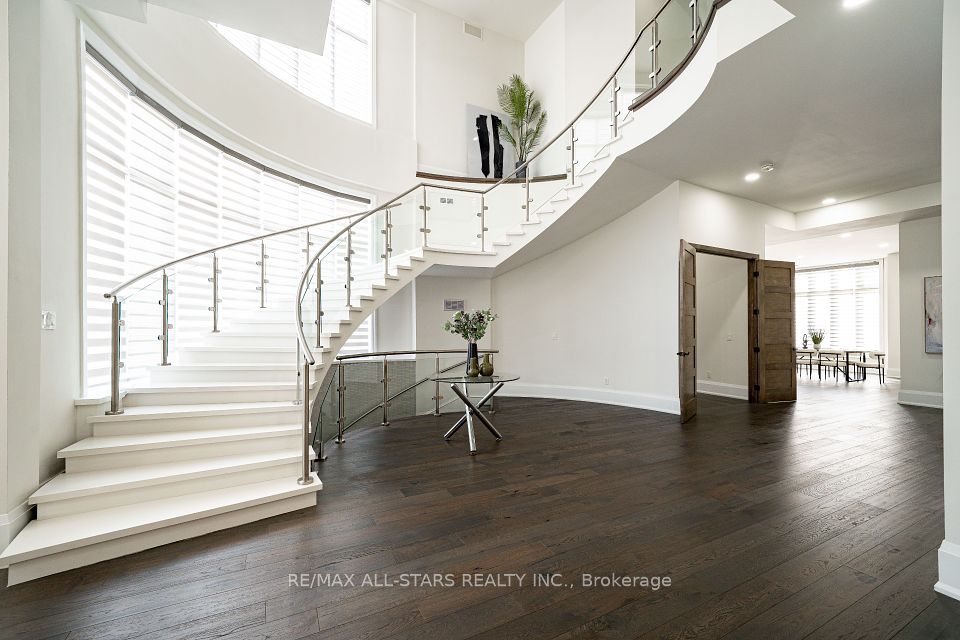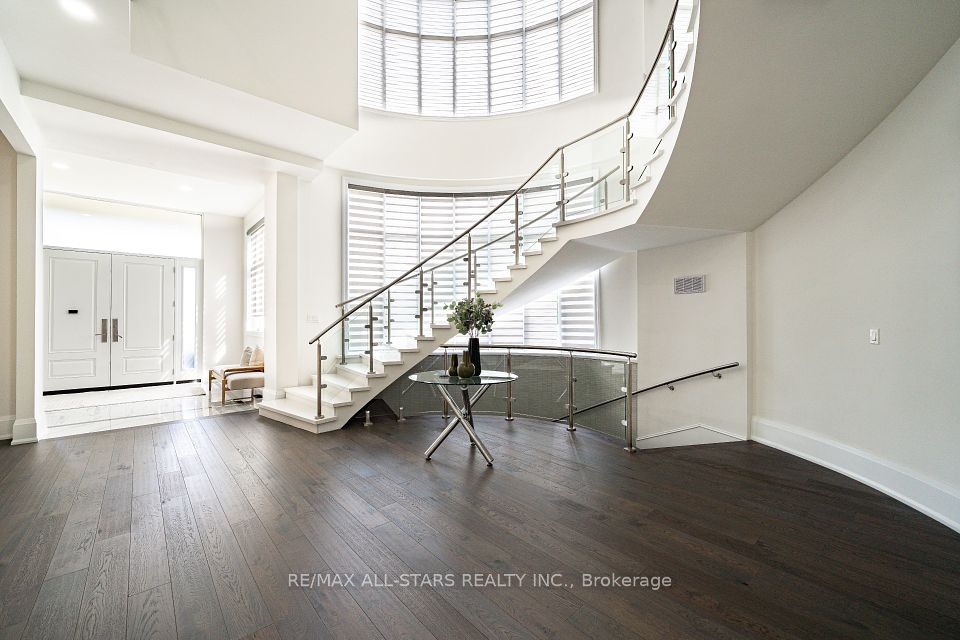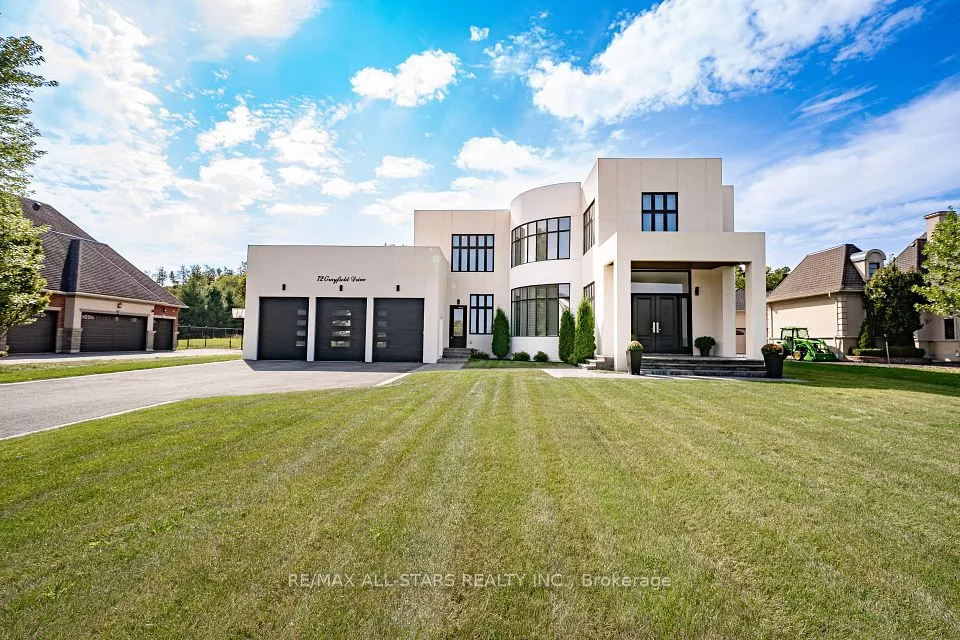
| 72 Grayfield Drive Whitchurch-Stouffville ON L4A 0B1 | |
| Price | $ 3,980,000 |
| Listing ID | N9357022 |
| Property Type | Detached |
| County | York |
| Neighborhood | Ballantrae |
| Beds | 5 |
| Baths | 8 |
| Days on website | 226 |
Description
Built with VIN Construction Technology, boasts over 5700 sq.ft, set on a 3/4-acre lot. Located in the prestigious Ballantrae community, just minutes from Stouffville & Aurora, this one-of-a-kind property offers a truly luxurious living experience. This home is constructed entirely of solid concrete, featuring a patented design that is exclusive to Canada. The concrete construction provides many advantages, including unparalleled durability, energy efficiency & safety. Unlike traditional homes, which are built with plywood, this concrete structure ensures superior strength & the ability to withstand extreme forces like hurricanes, tornadoes & earthquakes. The homes fire protection is also a standout feature, while traditional homes offer 30 minutes of fire protection, this home offers 2 hours of peace of mind. Thanks to the solid concrete construction, you wont hear any outside noise, as the home is fully soundproof, ensuring complete privacy & tranquility. Heating & cooling costs are lower than in traditional homes due to the natural insulation properties of concrete, maintaining a comfortable climate year-round while saving on energy bills. You are greeted by soaring 14-ft ceilings that create a grand ambiance throughout. The heart of the home is a chefs dream kitchen with custom cabinetry, high-end appliances, and a spacious island. An office on the main floor, with a powder room and its own entrance makes this home perfect for a home business. Each of the 5 bedrooms comes with its own ensuite. The primary suite is a luxurious retreat, an oversized bedroom, his & her custom walk-in closets, and a 6-piece ensuite. For ultimate relaxation and entertainment, the rooftop offers a private pool, providing endless possibilities to unwind or host memorable gatherings. This remarkable home combines cutting-edge design with unmatched comfort and security, making it a perfect sanctuary for modern living. Discover the patented design of your future home at builtone.com
Financial Information
List Price: $ 3980000
Taxes: $ 16615
Property Features
Acreage: .50-1.99
Air Conditioning: Central Air
Approximate Square Footage: 5000 +
Basement: Full, Unfinished
Exterior: Stucco (Plaster)
Fireplace Features: Electric, Family Room
Foundation Details: Concrete
Fronting On: West
Garage Type: Attached
Heat Source: Gas
Heat Type: Forced Air
Interior Features: Auto Garage Door Remote, Built-In Oven, Water Heater Owned
Lease: For Sale
Lot Shape: Irregular
Parking Features: Private
Property Features/ Area Influences: Golf, Park, School
Roof: Other
Sewers: Septic
Listed By:
RE/MAX ALL-STARS REALTY INC.
