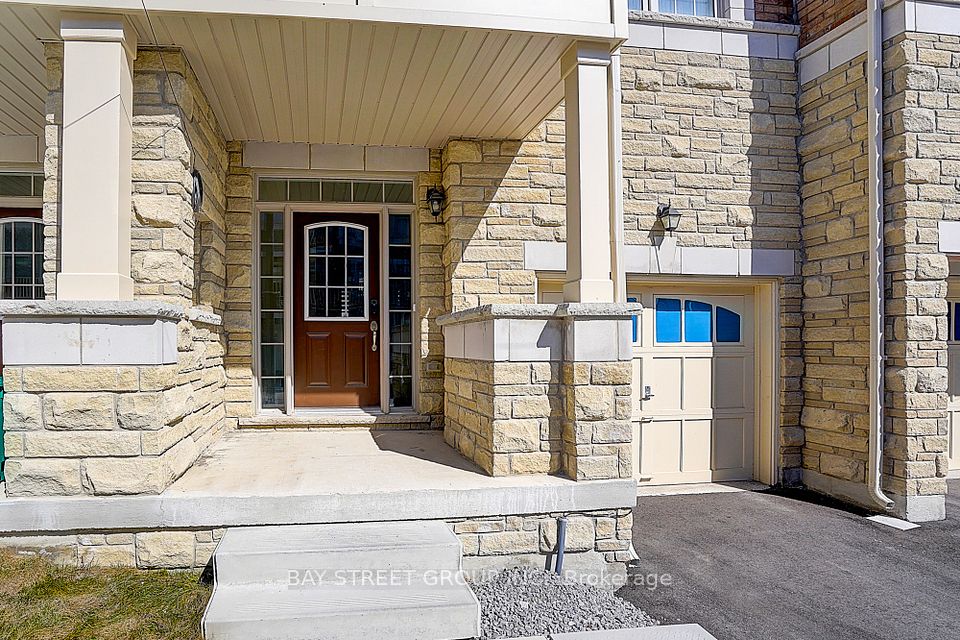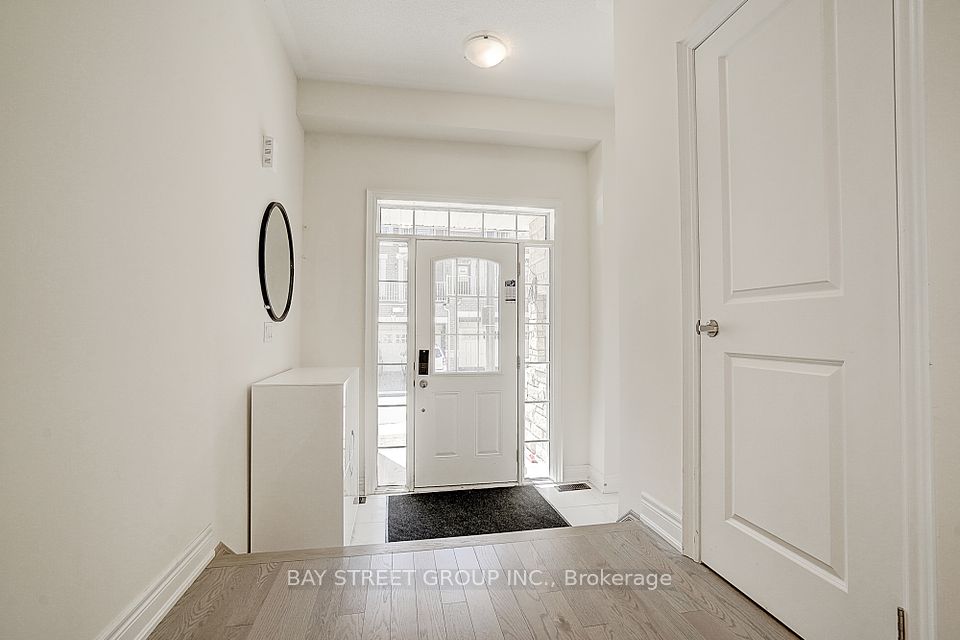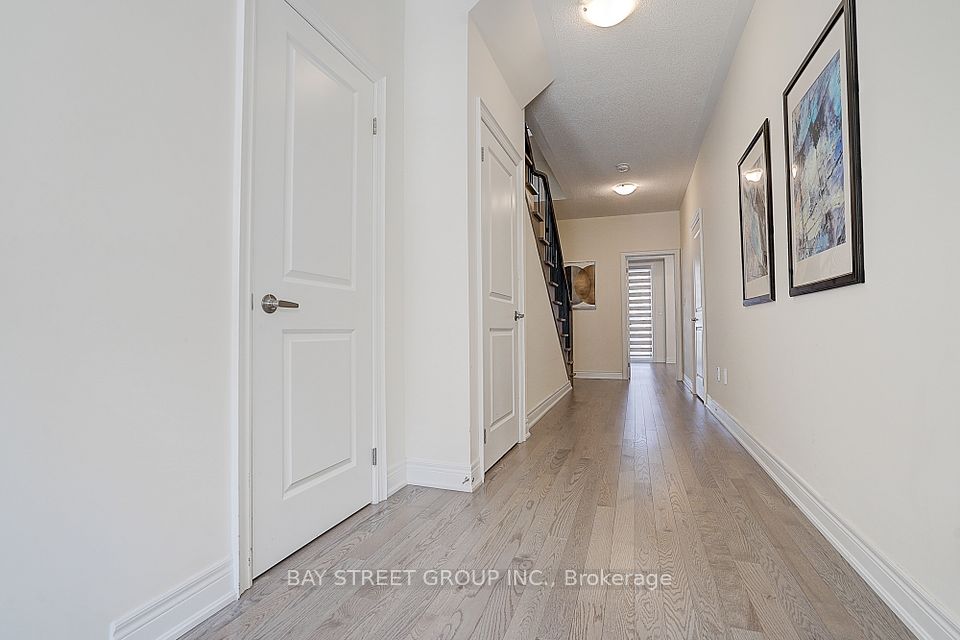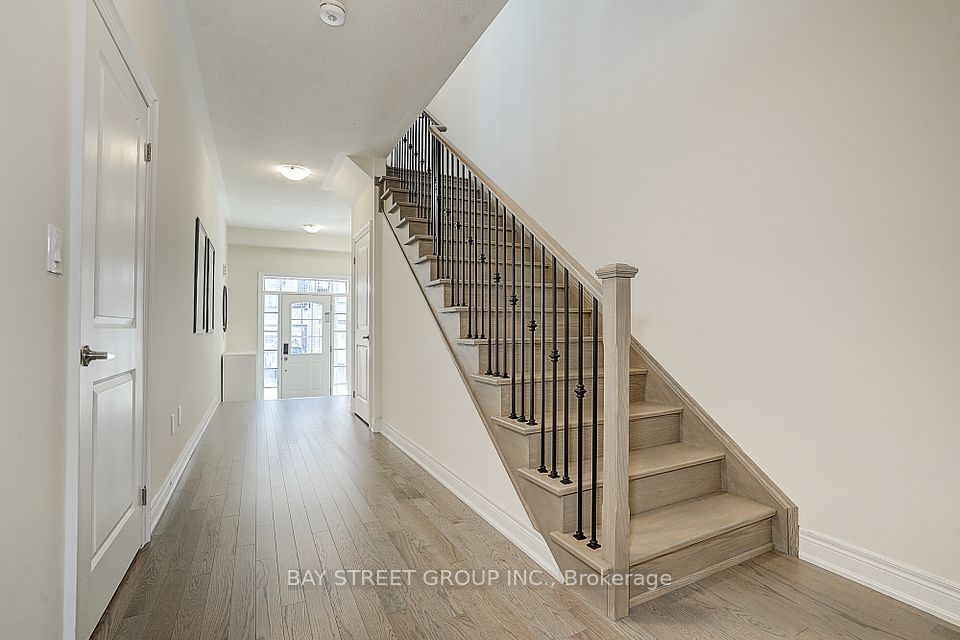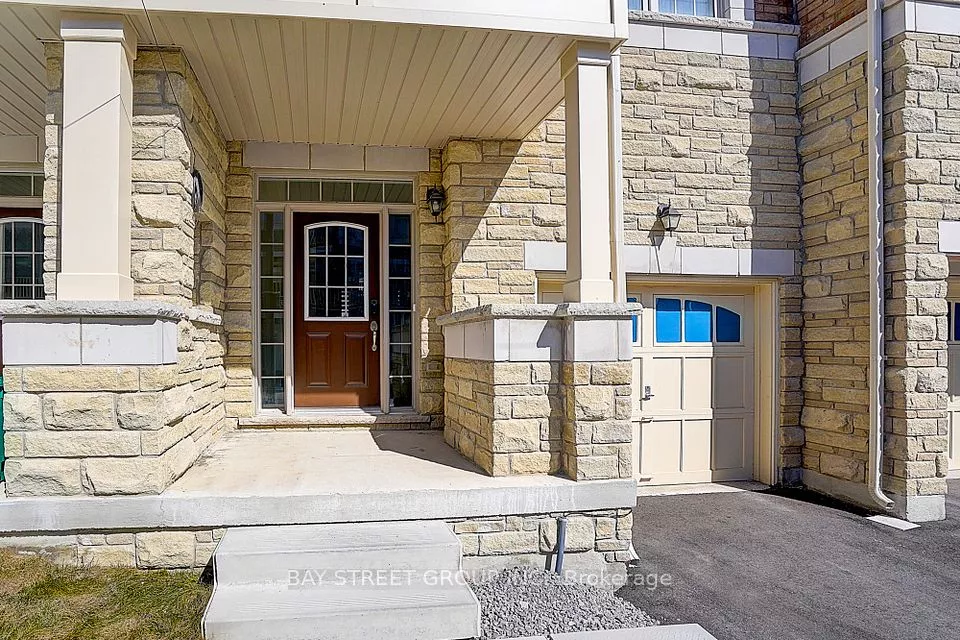
| 34 Phillipsen Way Markham ON L3S 0E9 | |
| Price | $ 1,149,000 |
| Listing ID | N12064266 |
| Property Type | Att/Row/Townhouse |
| County | York |
| Neighborhood | Cedarwood |
| Beds | 4 |
| Baths | 4 |
| Days on website | 38 |
Description
Welcome to 34 Phillipsen Way! This lovely townhouse with a spacious and functional layout offers both comfort and style. 2400sf (Floor Plan). Featuring 9' ceilings on both the 1st and 2nd floors. Bedroom on the first floor with a full washroom for conveniences. Elegant Wrought iron pickets for the stairs. Modern kitchen includes breakfast area, S/S Appliances & Kitchen Island , Sun-filled spacious family room with large windows. Hardwood Flooring Thru-Out. Oversized Primary bedroom with 5PC ensuite and a Large walk in closet. Easy Access to top-rated schools, HWY 407 and 401, Golf Course, Schools, Parks, Costco/Walmart/Canadian Tire/Home Depot And All Major Banks.
Financial Information
List Price: $ 1149000
Taxes: $ 2315
Property Features
Air Conditioning: Central Air
Approximate Age: 0-5
Approximate Square Footage: 2000-2500
Basement: Unfinished
Exterior: Brick
Foundation Details: Poured Concrete
Fronting On: North
Garage Type: Attached
Heat Source: Gas
Heat Type: Forced Air
Interior Features: Carpet Free, Primary Bedroom - Main Floor
Parking Features: Private
Property Features/ Area Influences: Hospital, Place Of Worship, Public Transit, Rec./Commun.Centre, School
Roof: Asphalt Shingle
Sewers: Sewer
Listed By:
BAY STREET GROUP INC.
