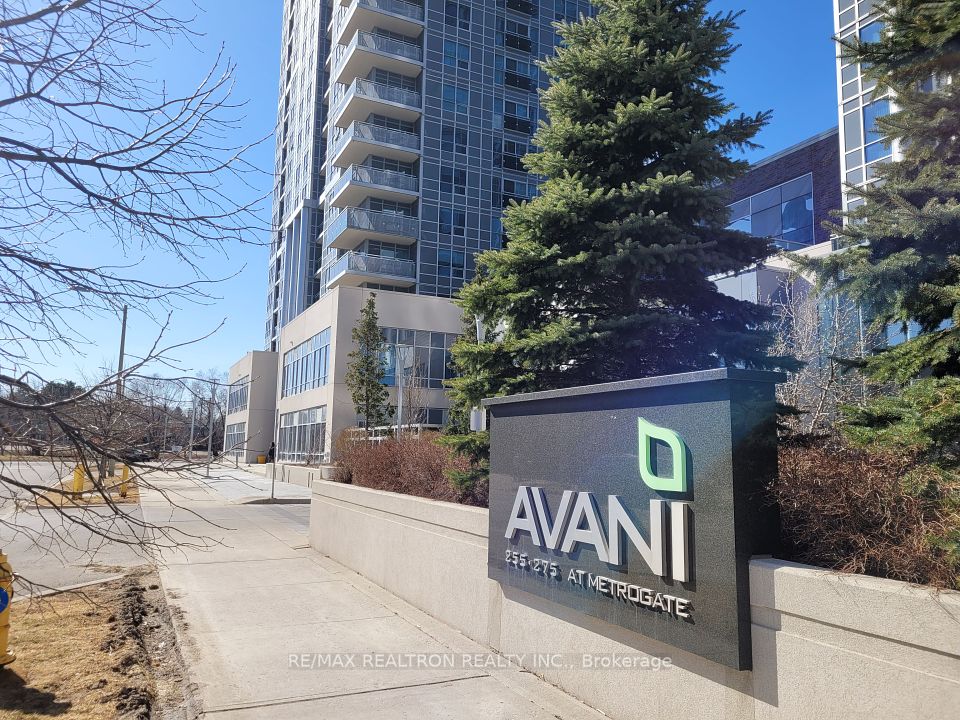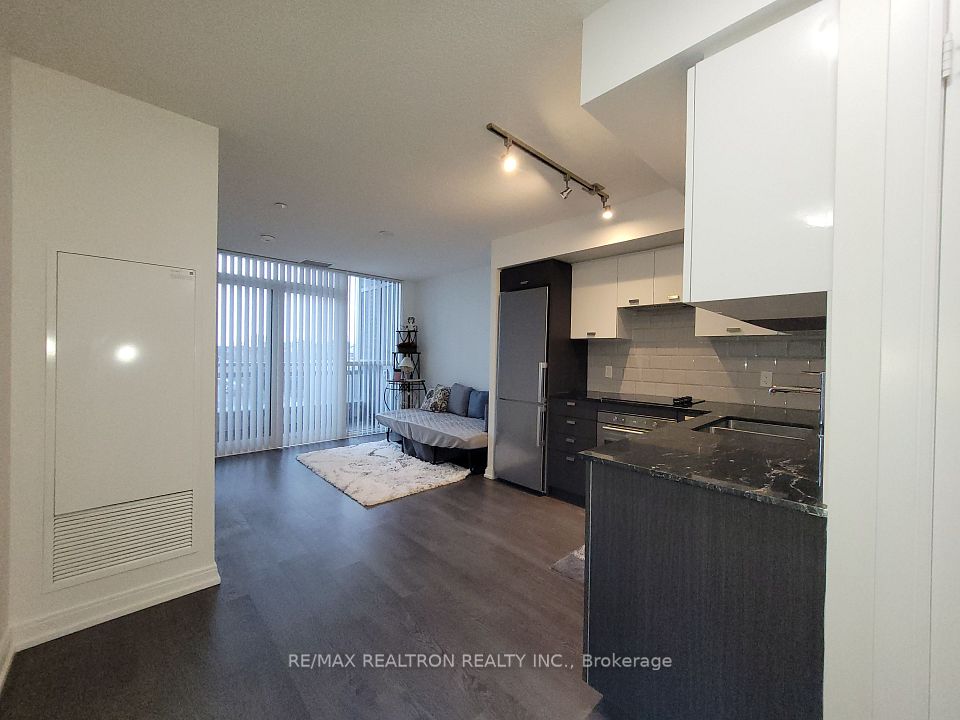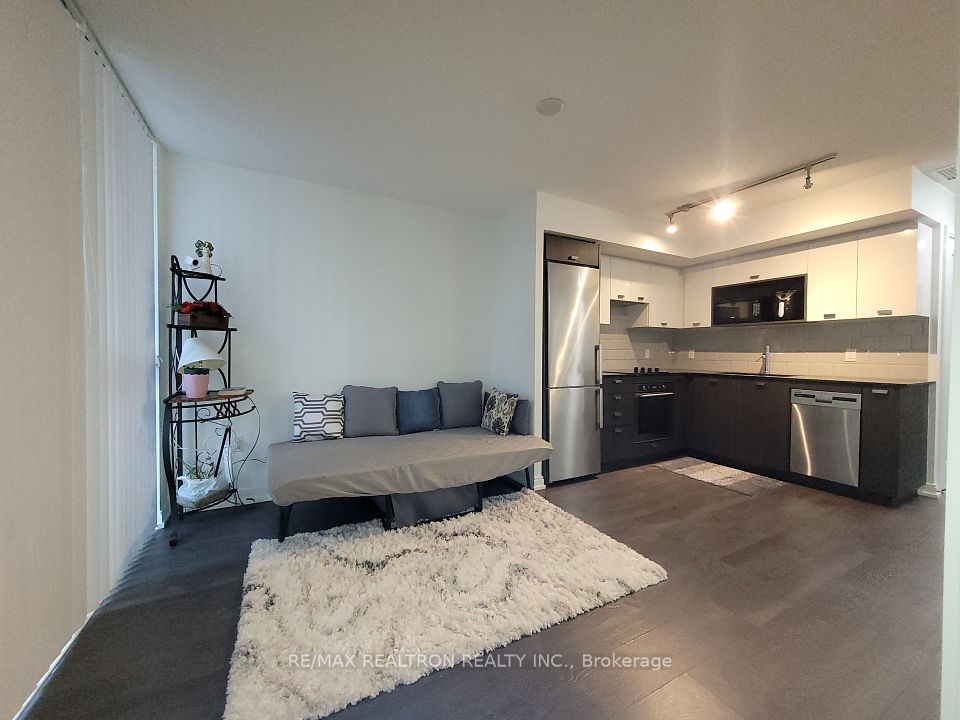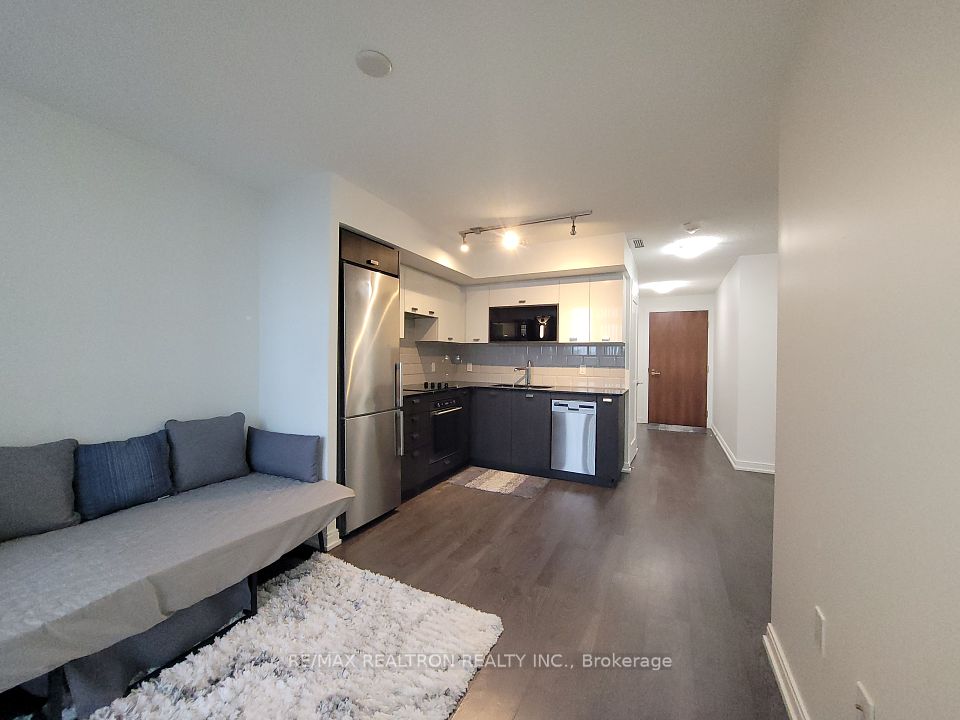
| Unit 325 275 Village Green Square Toronto E07 ON M1S 0L8 | |
| Price | $ 519,900 |
| Listing ID | E12059761 |
| Property Type | Condo Apartment |
| County | Toronto |
| Neighborhood | Agincourt South-Malvern West |
| Beds | 2 |
| Baths | 2 |
| Days on website | 41 |
Description
Well Maintained One (1) Bedroom + Den, Two (2) Baths Condo Unit. Built By TRIDEL-Avani2 At Metrogate. Open Concept Floor Plan With Walk-Out Living Room To The Balcony. South Exposure For Natural Light. Modern Kitchen With Stainless Steel Appliances. Spacious Den As Extra Room or Home Office. Great Building Amenities And Facilities. One (1) Parking And One(1) Locker. Walking Distance to Park, Ttc Bus. Nearby Schools, Day Care, Shopping, Banks, Restaurants And Groceries. Minutes Drive to Kennedy Commons, Agincourt Mall and Scarborough Town Centre. Easy Access To Kennedy Rd, Hwy 401/404 and Dvp. High Speed Internet Included In The Maintenance Fees.
Financial Information
List Price: $ 519900
Taxes: $ 1946
Condominium Fees: $ 489
Property Features
Air Conditioning: Central Air
Approximate Age: 6-10
Approximate Square Footage: 600-699
Balcony: Open
Building Amenities: Concierge, Exercise Room, Guest Suites, Party Room/Meeting Room, Sauna, Visitor Parking
Exterior: Concrete
Exterior Features: Patio
Garage Type: Underground
Heat Source: Gas
Heat Type: Forced Air
Included in Maintenance Costs : Building Insurance Included, Common Elements Included, Parking Included
Interior Features: Carpet Free
Laundry Access: In-Suite Laundry
Lease: For Sale
Parking Features: Underground
Pets Permitted: Restricted
Property Features/ Area Influences: Park, Public Transit
Sprinklers: Concierge/Security, Monitored, Security System, Smoke Detector
View: Clear, Park/Greenbelt
Listed By:
RE/MAX REALTRON REALTY INC.



