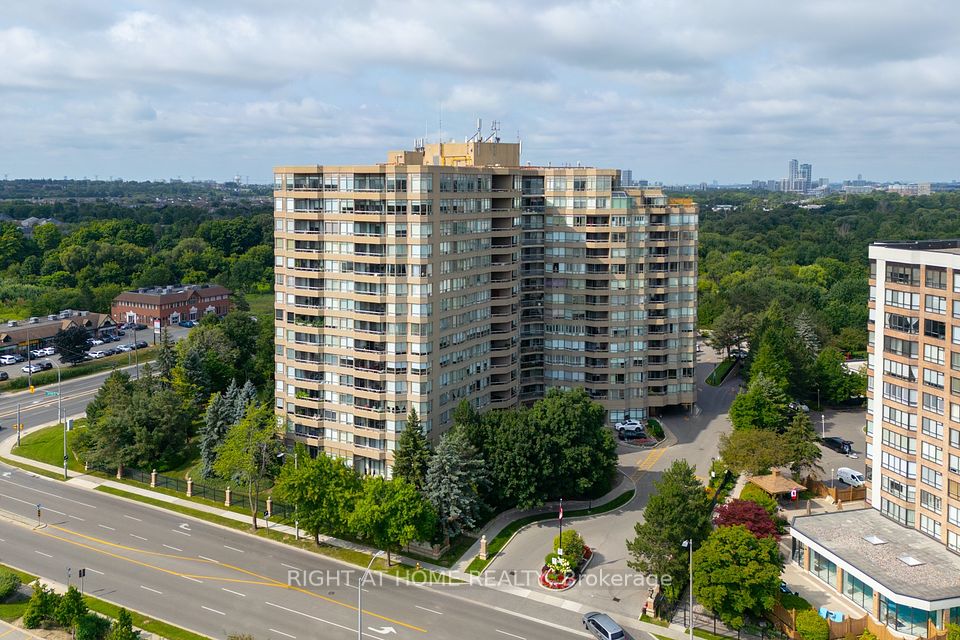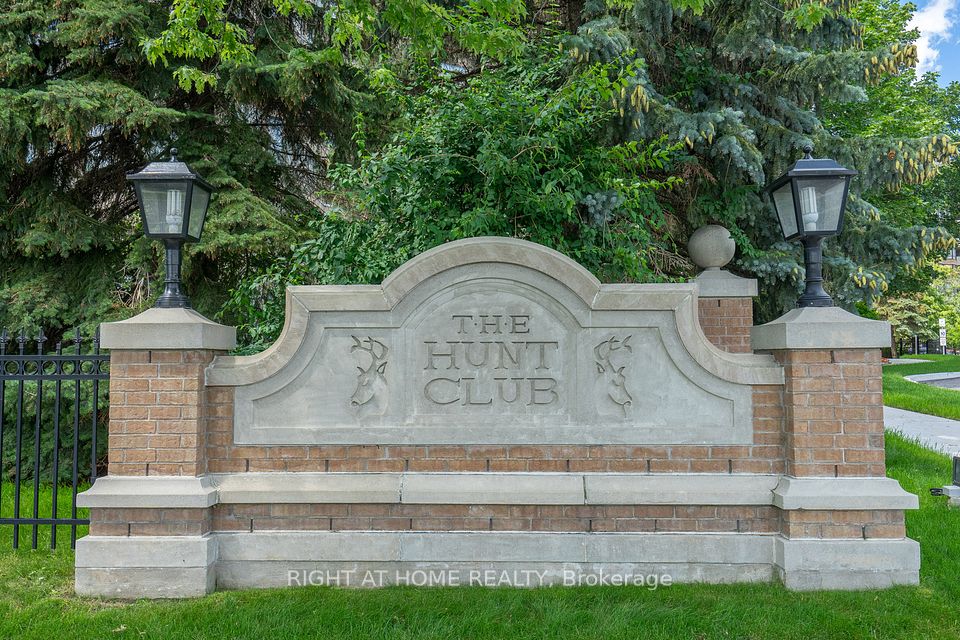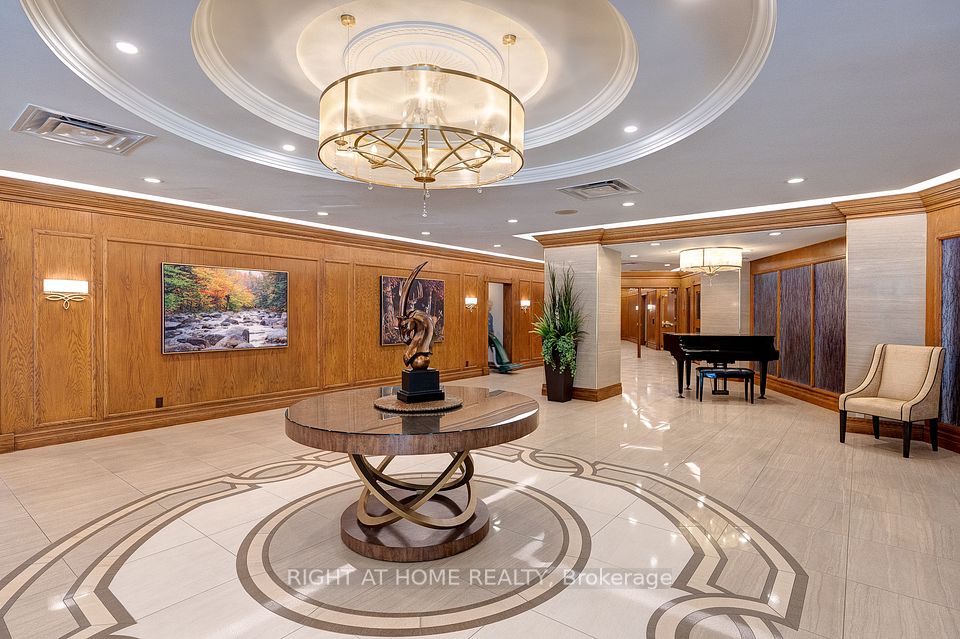
| Unit 1113 610 Bullock Drive Markham ON L3R 0G1 | |
| Price | $ 897,800 |
| Listing ID | N11975204 |
| Property Type | Condo Apartment |
| County | York |
| Neighborhood | Markville |
| Beds | 2 |
| Baths | 2 |
| Days on website | 85 |
Description
* Beautiful, Bright & Spacious Suite @ Tridel's Hunt Club * 1540 S. F. * Overlooking Pond/Park, Clear South/West View!*** Two Split Bedrooms & Solarium With Tons Of Windows - Overlooking Pond/Park. Primary Br W/Ensuite And His & Hers W/I Closets. Renovated Large Kitchen, With Granite Counter Top, Backsplash, S/S Appliances & Eat-In-Kitchen. Laminate Flooring Throughout. 1 Parking, 1 Large Locker. Fabulous Recreation: Indoor & Outdoor Swimming Pools, Guest Suites, Billiard, Gym, Outdoor Bbq, Tennis Court, Pickle Ball & More. Great Location, Next To Markville Mall, Restaurants, Cafes, Community Centre, Parks, Pond, Close To Hwy 7 & 407, Go Train, Unionville
Financial Information
List Price: $ 897800
Taxes: $ 3722
Condominium Fees: $ 1538
Property Features
Air Conditioning: Central Air
Approximate Square Footage: 1400-1599
Balcony: Open
Building Amenities: Concierge, Exercise Room, Indoor Pool, Outdoor Pool
Exterior: Concrete
Garage Type: Underground
Heat Source: Gas
Heat Type: Forced Air
Included in Maintenance Costs : Building Insurance Included, Cable TV Included, CAC Included, Common Elements Included, Heat Included, Hydro Included, Parking Included, Water Included
Interior Features: Carpet Free
Laundry Access: Ensuite
Parking Features: Underground
Pets Permitted: Restricted
Property Features/ Area Influences: Clear View, Lake/Pond
Sprinklers: Concierge/Security
View: Creek/Stream, Pond, Trees/Woods
Listed By:
RIGHT AT HOME REALTY



