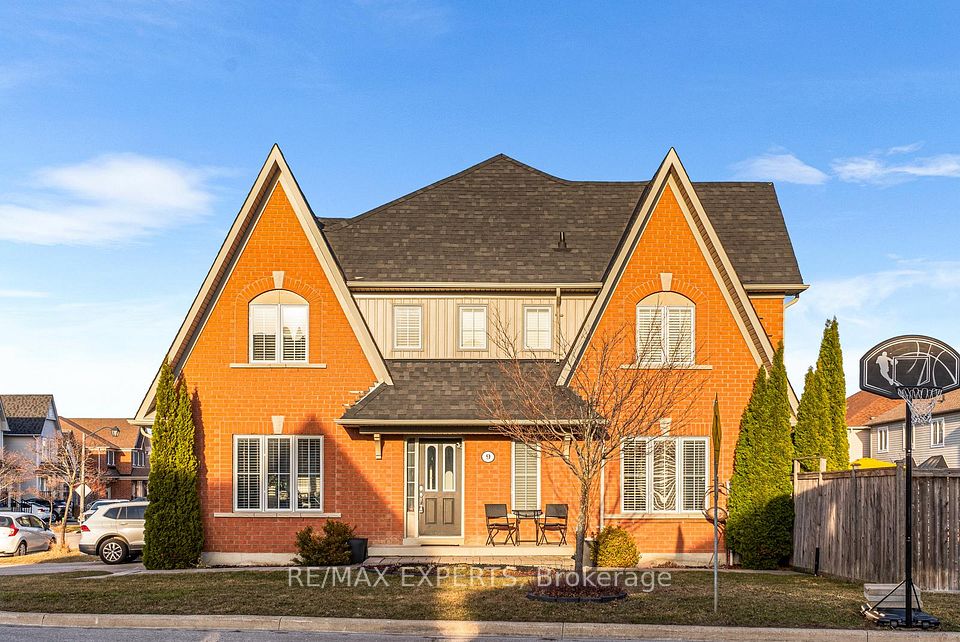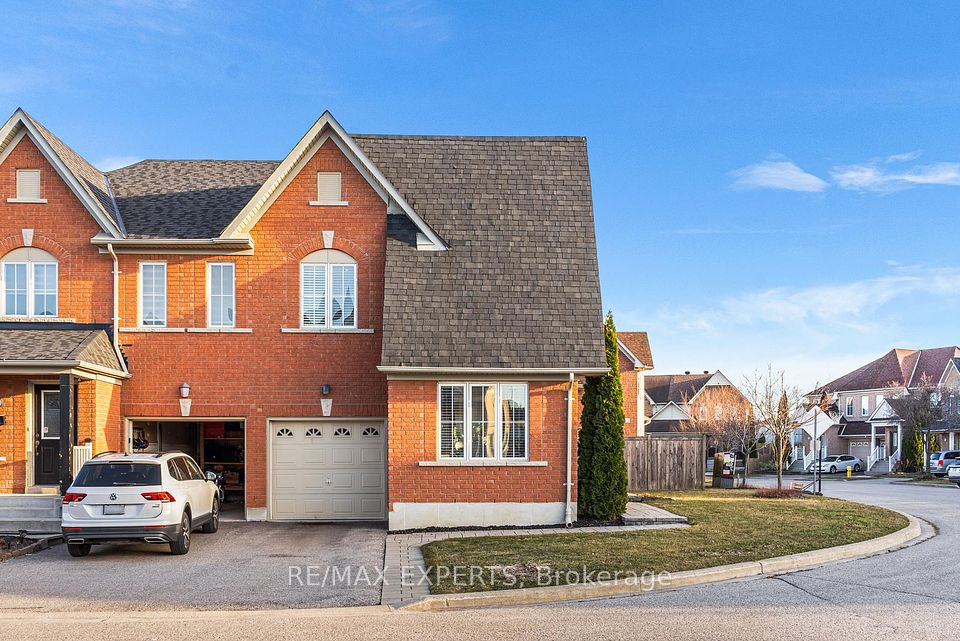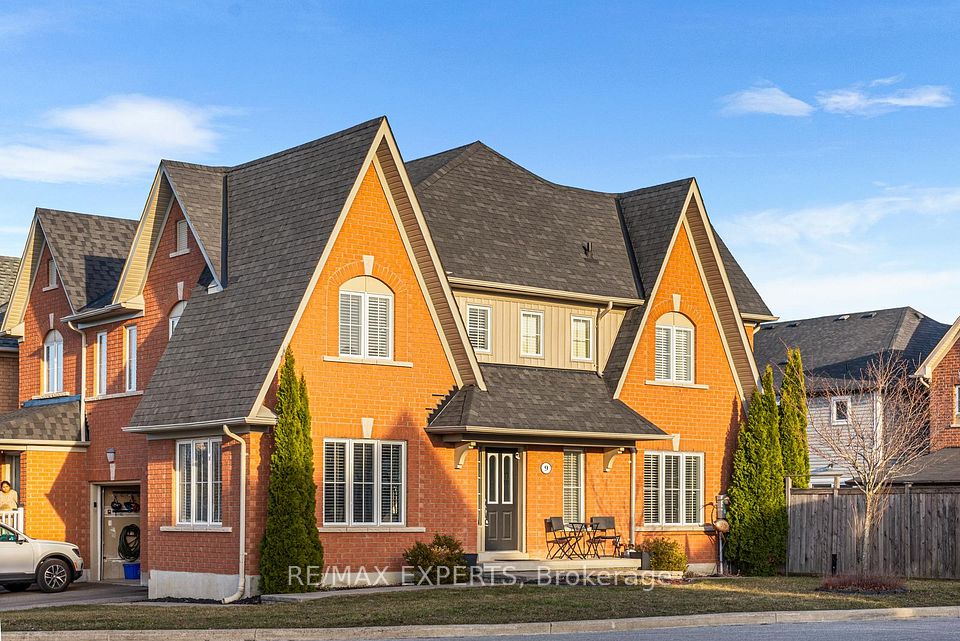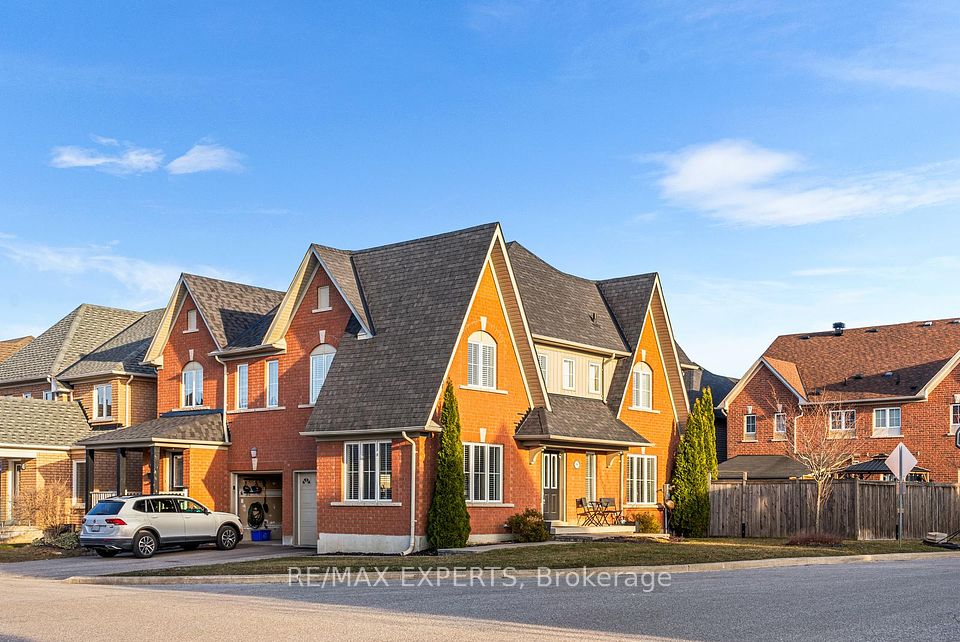
| 9 Carpendale Crescent Ajax ON L1Z 2B6 | |
| Price | $ 899,000 |
| Listing ID | E12059736 |
| Property Type | Semi-Detached |
| County | Durham |
| Neighborhood | Northeast Ajax |
| Beds | 3 |
| Baths | 2 |
| Days on website | 19 |
Description
Discover the perfect blend of style, comfort, and convenience in this beautifully updated family home. Nestled on a desirable corner lot, this property offers extra-large windows that flood the space with natural light, creating a warm and inviting atmosphere. Interior Highlights: Spacious Master Retreat: Featuring double French doors, a walk-in closet, and a semi ensuite for added privacy and luxury. Updated Kitchen: Enjoy cooking in style with quartz countertops, an under mount sink, and sleek stainless steel appliances. Vinyl Plank Flooring Throughout: Durable and stylish flooring flows seamlessly, enhancing the home's modern appeal. Central Air & Central Vac: Stay comfortable year-round with central air conditioning and the convenience of kitchen dust sweep functionality. Outdoor Oasis: Expansive Backyard: Larger than most in the neighborhood-perfect for family gatherings, playtime, or future landscaping dreams. Interlock Patio & Pathway: Enjoy outdoor entertaining with a large back patio and a welcoming front pathway. New Roof (2019) & Aluminum Cladding ('24): Recent exterior updates ensure durability and peace of mind. Prime Location: Steps from Parks & Schools: Ideal for families, with easy access to green spaces and top-rated schools. West-Facing Lot: Bask in beautiful sunset views from your backyard. Move-In Ready & Stylish: With custom Hunter Douglas blinds throughout, fresh paint, and a garage door opener for added convenience, this home is truly turnkey and waiting for you. Don't miss this rare opportunity to own a spacious, upgraded family home in a sought-after neighborhood. Schedule your private tour today!
Financial Information
List Price: $ 899000
Taxes: $ 5109
Property Features
Air Conditioning: Central Air
Approximate Square Footage: 1500-2000
Basement: Full, Unfinished
Exterior: Brick
Exterior Features: Landscaped, Patio, Paved Yard
Foundation Details: Concrete
Fronting On: East
Garage Type: Built-In
Heat Source: Gas
Heat Type: Forced Air
Interior Features: Auto Garage Door Remote, Carpet Free, Central Vacuum, Water Heater
Lease: For Sale
Lot Shape: Irregular
Parking Features: Private
Property Features/ Area Influences: Fenced Yard, Golf, Park, Rec./Commun.Centre, School, School Bus Route
Roof: Asphalt Shingle
Sewers: Sewer
Listed By:
RE/MAX EXPERTS



