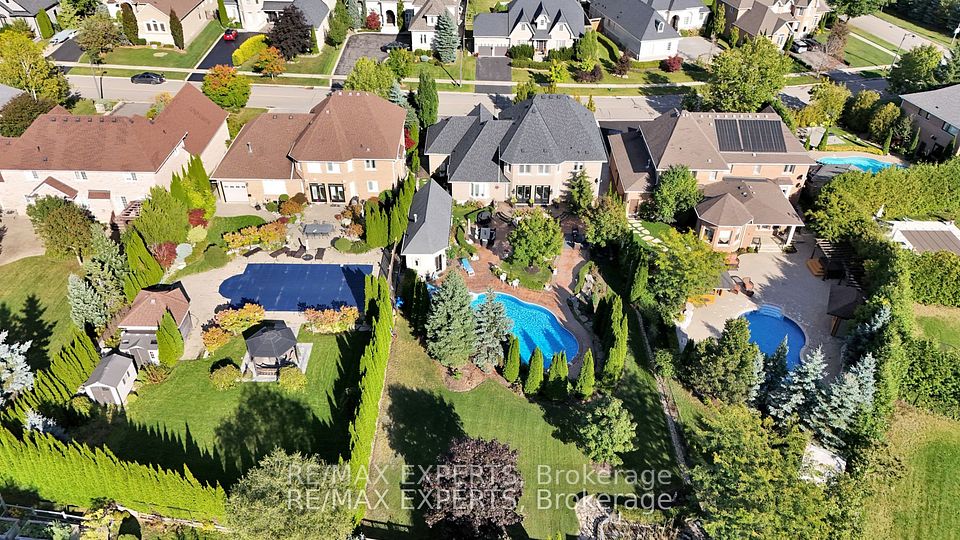
| 91 Hunterwood Chase Vaughan ON L6A 3S1 | |
| Price | $ 3,198,880 |
| Listing ID | N11975985 |
| Property Type | Detached |
| County | York |
| Neighborhood | Rural Vaughan |
| Beds | 5 |
| Baths | 5 |
| Days on website | 77 |
Description
Discover unparalleled luxury in this stunning estate home nestled in the prestigious Northdale Estates. Situated on a premium 76 ft x 228 ft MEGA LOT, this property offers the perfect blend of grandeur and comfort. With approximately 3,500 sqft of above-grade living space, this meticulously maintained home boasts 4+1 bedrooms and 5 bathrooms, providing ample space for both relaxation and entertaining. From the moment you step inside, you'll be greeted by 9-foot ceilings on the main floor, enhanced by elegant pot lights that flow throughout the home. The original owners have tastefully renovated the property, including a beautifully refinished exterior that adds to its striking curb appeal. The absence of a sidewalk ensures an uninterrupted facade, offering an extra touch of exclusivity. The backyard oasis is a true resort-style retreat, featuring an inviting inground pool and cabana, perfect for lounging or hosting outdoor gatherings. This private paradise offers a serene escape, making
Financial Information
List Price: $ 3198880
Taxes: $ 10600
Property Features
Air Conditioning: Central Air
Approximate Square Footage: 3000-3500
Basement: Finished
Exterior: Stone, Stucco (Plaster)
Foundation Details: Poured Concrete
Fronting On: West
Garage Type: Attached
Heat Source: Gas
Heat Type: Forced Air
Lease: For Sale
Parking Features: Private
Pool : Inground
Property Features/ Area Influences: Fenced Yard, Ravine
Roof: Asphalt Shingle
Sewers: Sewer
Sprinklers: Alarm System
Listed By:
RE/MAX EXPERTS



