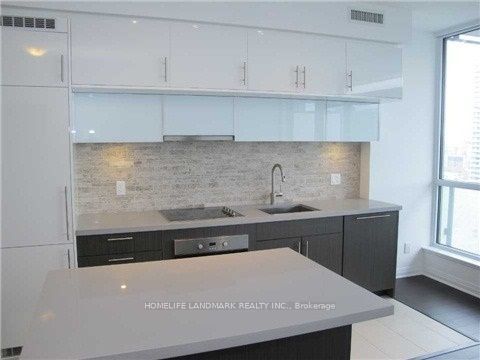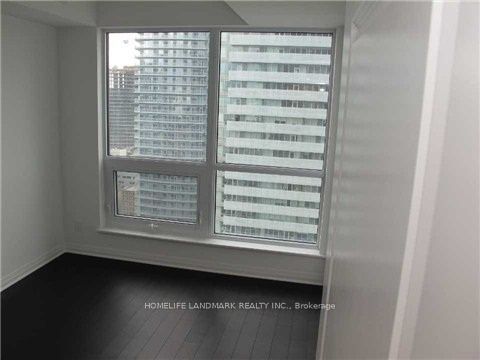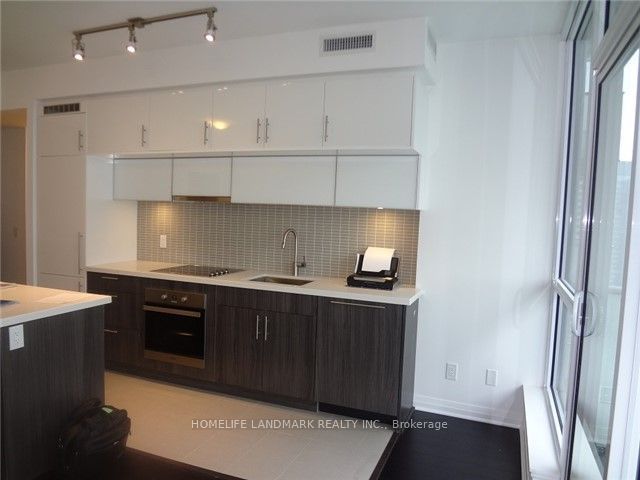
| Unit 2901 8 Mercer Street Toronto C01 ON M5V 0C4 | |
| Price | $ 605,000 |
| Listing ID | C12001257 |
| Property Type | Condo Apartment |
| County | Toronto |
| Neighborhood | Waterfront Communities C1 |
| Beds | 2 |
| Baths | 1 |
| Days on website | 38 |
Description
Prime Location! Steps from the Underground PATH. This 1 Bed + Den, 1 Bath unit offers 558 sq. ft. of living space plus a 65 sq. ft. balcony. Featuring an excellent layout with a spacious kitchen, built-in dining table, stainless steel appliances, and quartz countertops. Walking distance to St. Andrew Subway, streetcar, the Entertainment, Financial, and Fashion Districts, Rogers Centre, and top-rated restaurants.
Financial Information
List Price: $ 605000
Taxes: $ 2976
Condominium Fees: $ 384
Property Features
Air Conditioning: Central Air
Approximate Age: 11-15
Approximate Square Footage: 500-599
Balcony: Open
Building Amenities: Concierge, Exercise Room, Media Room, Rooftop Deck/Garden, Visitor Parking
Exterior: Brick
Garage Type: Underground
Heat Source: Gas
Heat Type: Forced Air
Included in Maintenance Costs : Building Insurance Included, CAC Included, Common Elements Included, Heat Included, Water Included
Interior Features: Other
Laundry Access: In-Suite Laundry
Lease: For Sale
Pets Permitted: Restricted
Listed By:
HOMELIFE LANDMARK REALTY INC.


