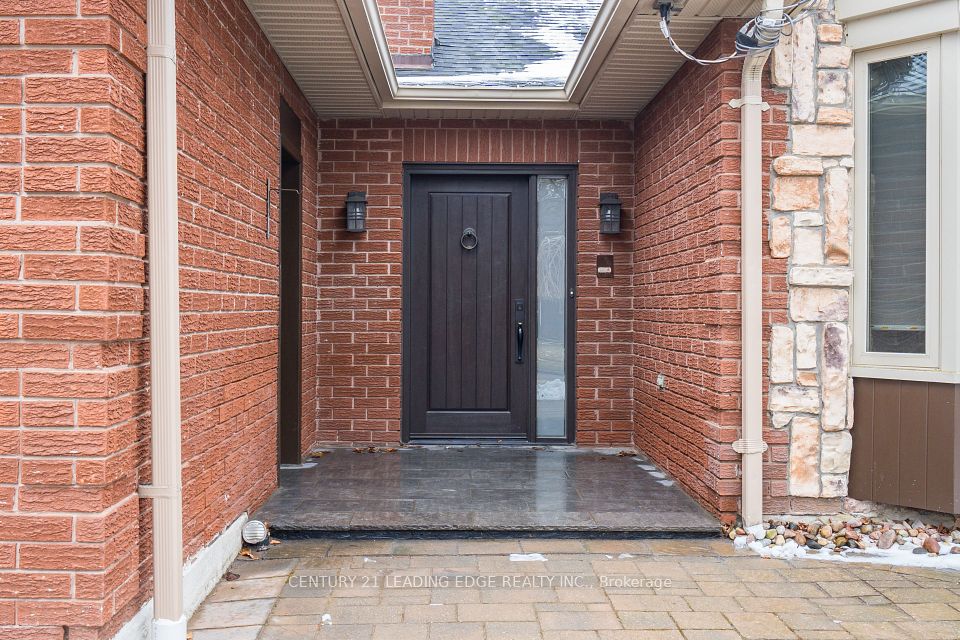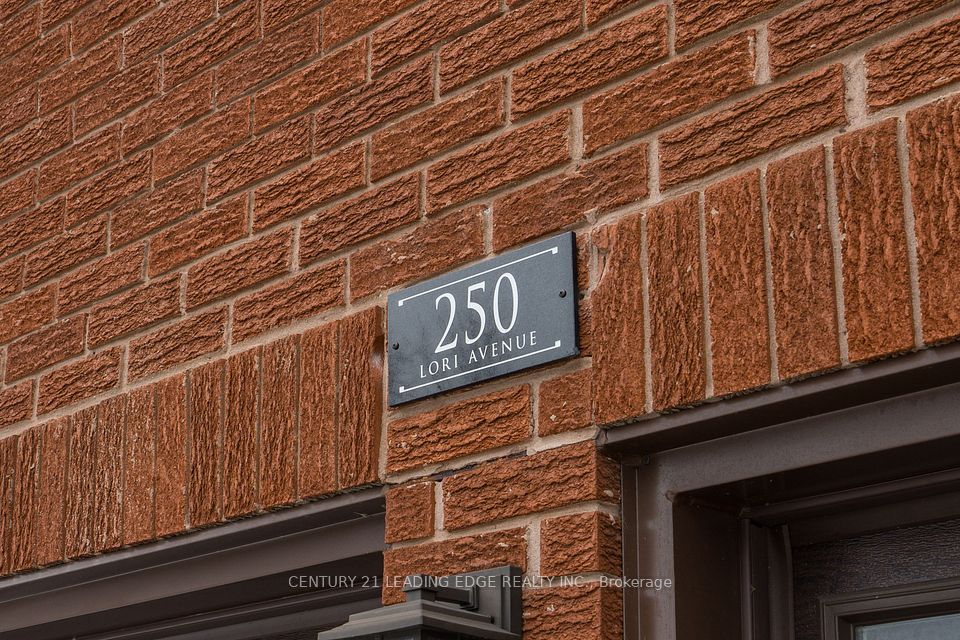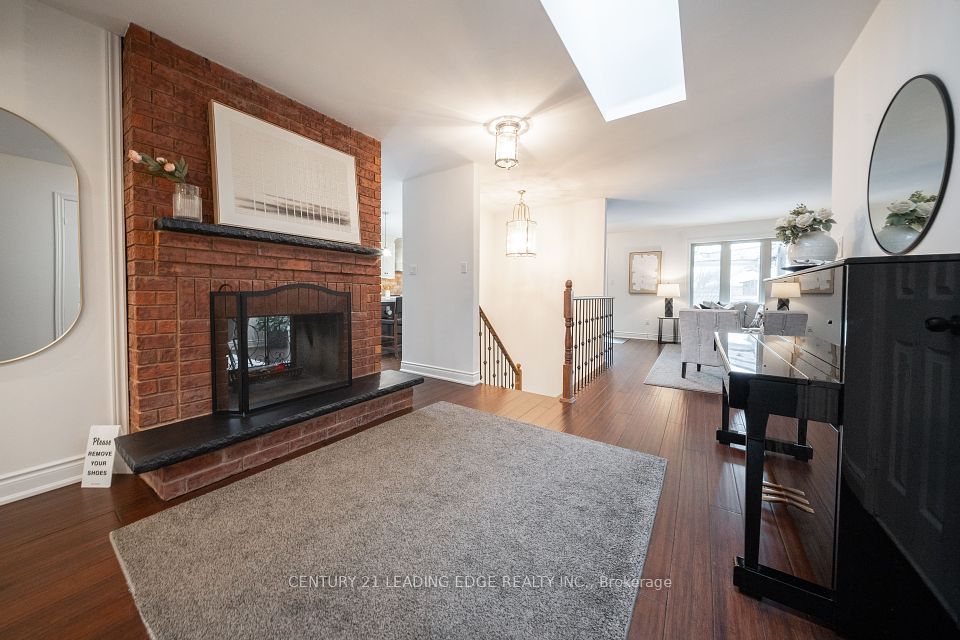
| 250 Lori Avenue Whitchurch-Stouffville ON L4A 6C7 | |
| Price | $ 1,478,000 |
| Listing ID | N12001730 |
| Property Type | Detached |
| County | York |
| Neighborhood | Stouffville |
| Beds | 4 |
| Baths | 4 |
| Days on website | 68 |
Description
Fabulous 3 plus 1 bedroom bungalow in the heart of mature Stouffville. Many wonderful updates have been made to this home. Freshly painted throughout. Beautiful custom kitchen with Stainless Steel appliances, including a gas range, fridge with water dispenser, quartz counters, 10ft island with seating, separate coffee station, hardwood floors walking out to the backyard. Separate eat-in area with a beautiful two-way wood burning fireplace and second walk-out to the yard. The living room overlooks the private backyard featuring a newly built deck, separate patio with gazebo, beautiful landscaping and gardens (in the back and front yards) and gas bbq hookup. The primary bedroom has a full 3 piece washroom with walk-in closet. The huge finished basement is a fantastic space to gather for family movie nights, or can be a great space for teens to hang out or for the in-laws to stay. It has a 4th bedroom with a 3 piece washroom and a great office space, in addition to lots of storage and newer broadloom. Newer front slate porch and front door. Double car garage with 4 car parking on the driveway. Short drive to the 407 and 404 and walking distance to Main Street, restaurants and shops.
Financial Information
List Price: $ 1478000
Taxes: $ 5710
Property Features
Air Conditioning: Central Air
Approximate Square Footage: 1500-2000
Basement: Finished
Exterior: Brick, Stone
Fireplace Features: Wood
Foundation Details: Unknown
Fronting On: South
Garage Type: Attached
Heat Source: Gas
Heat Type: Forced Air
Property Features/ Area Influences: Arts Centre, Fenced Yard, Library, Park, Public Transit, School
Roof: Asphalt Shingle
Sewers: Sewer
Listed By:
CENTURY 21 LEADING EDGE REALTY INC.



