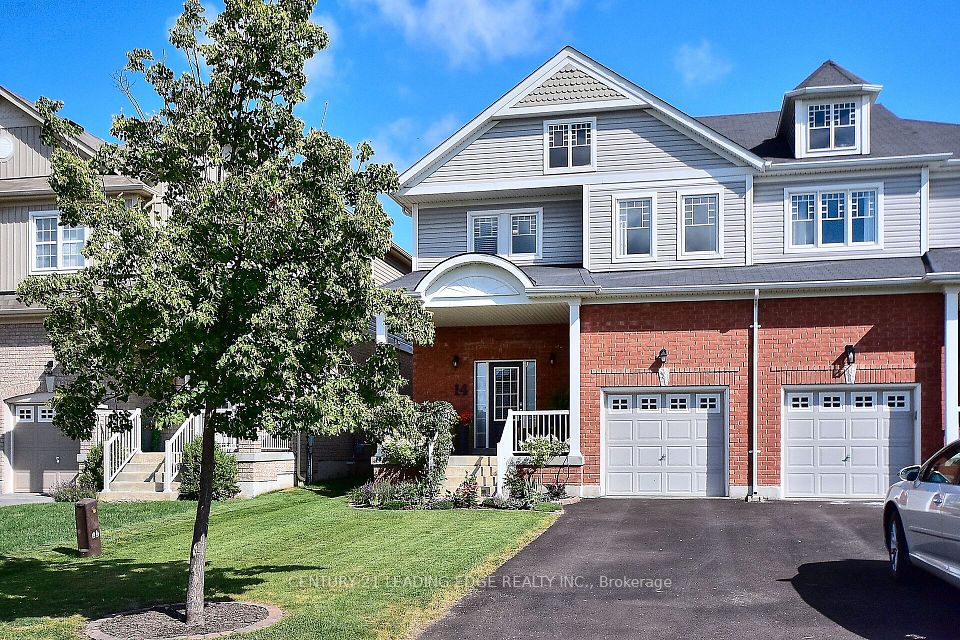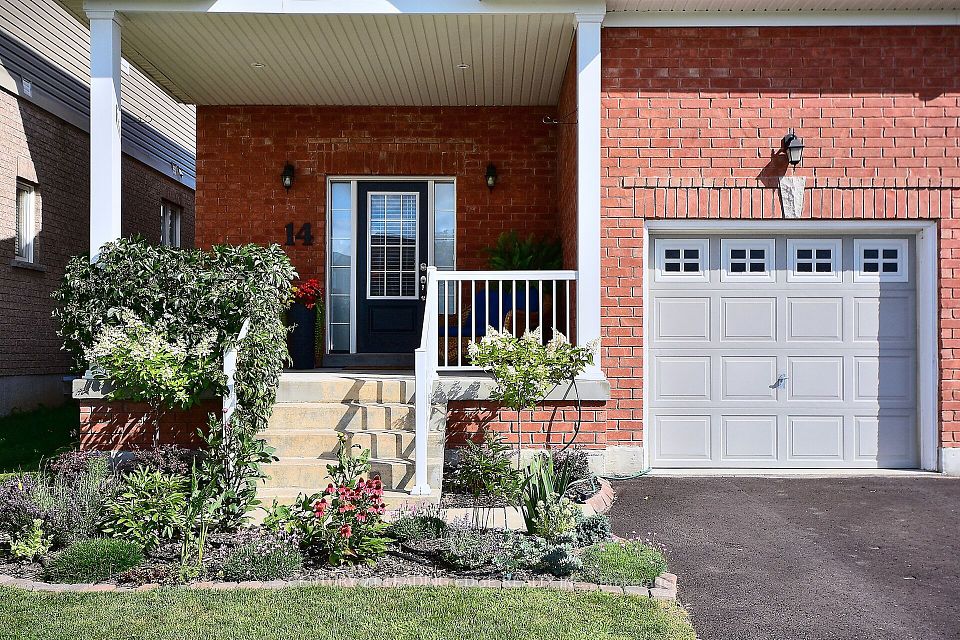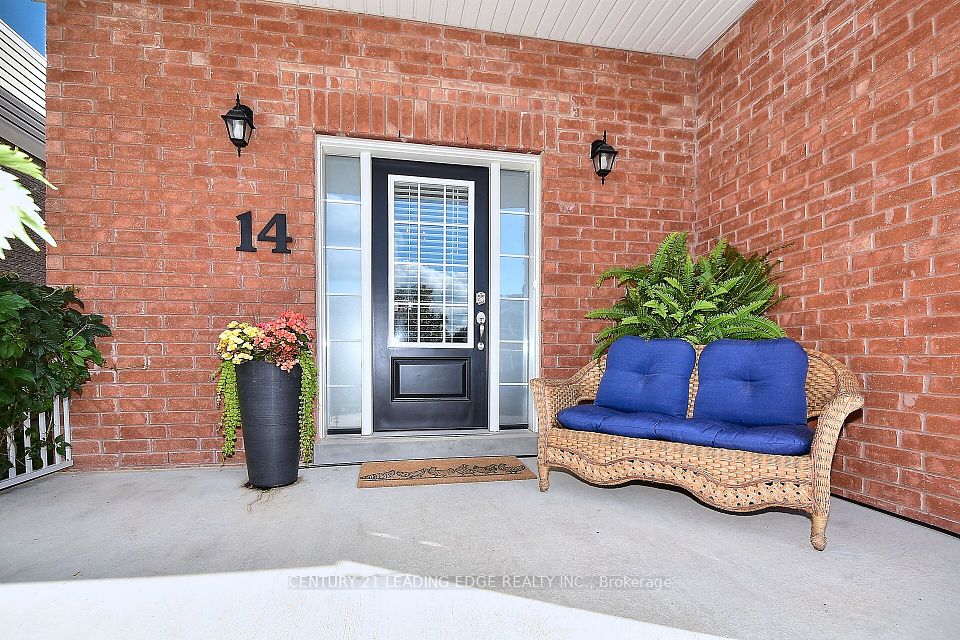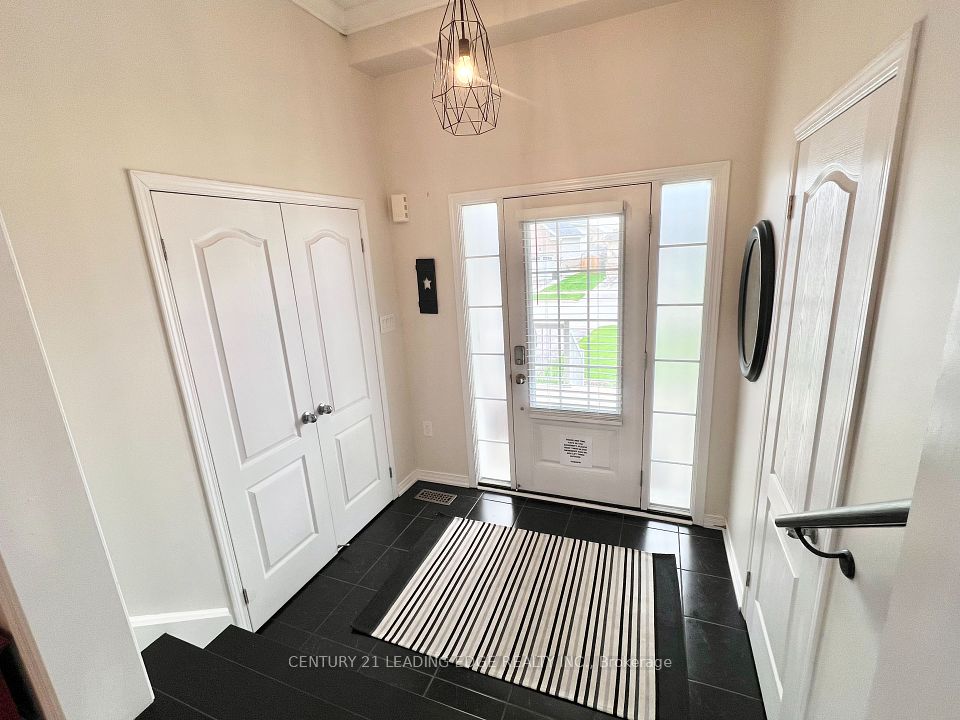
| 14 Rennie Street Brock ON L0C 1H0 | |
| Price | $ 839,000 |
| Listing ID | N11993588 |
| Property Type | Semi-Detached |
| County | Durham |
| Neighborhood | Sunderland |
| Beds | 3 |
| Baths | 3 |
| Days on website | 70 |
Description
Attention first time buyers, growing families & empty nesters, this 2,000sqft+, 3 bedroom home is located in desirable, friendly Sunderland! The sunfilled, spacious open concept main floor design is an entertainer's delight! Modern, family sized kitchen w granite counters, gas stove, custom backsplash & centre island overlooking great & dining rooms featuring crown moulding, smooth ceilings & pot lights. Huge primary bedroom w 4pc ensuite (separate shower & tub) & large walk-in closet. All good sized bedrooms w double closets & large windows. Bonus 2nd fl laundry & 5 pc main bath (2 sinks). Unspoiled basement w above grade windows & r/i bath. Beautifully landscaped w inviting covered front porch. Fantastic deck w awning overlooking greenspace, 3 parking spots, located a few steps away from Sunderland P.S. Built in 2015. A must see!
Financial Information
List Price: $ 839000
Taxes: $ 4182
Property Features
Acreage: < .50
Air Conditioning: Central Air
Approximate Age: 6-15
Approximate Square Footage: 2000-2500
Basement: Full, Unfinished
Exterior: Brick, Vinyl Siding
Exterior Features: Landscaped
Foundation Details: Poured Concrete
Fronting On: North
Garage Type: Built-In
Heat Source: Gas
Heat Type: Forced Air
Interior Features: Water Softener
Other Structures: Garden Shed
Parking Features: Private
Property Features/ Area Influences: Fenced Yard, School
Roof: Asphalt Shingle
Sewers: Sewer
Listed By:
CENTURY 21 LEADING EDGE REALTY INC.



