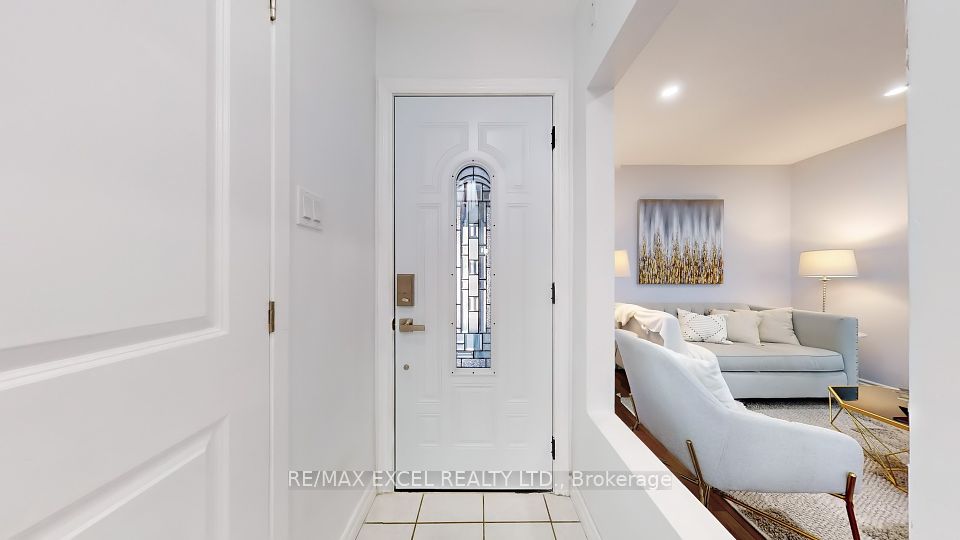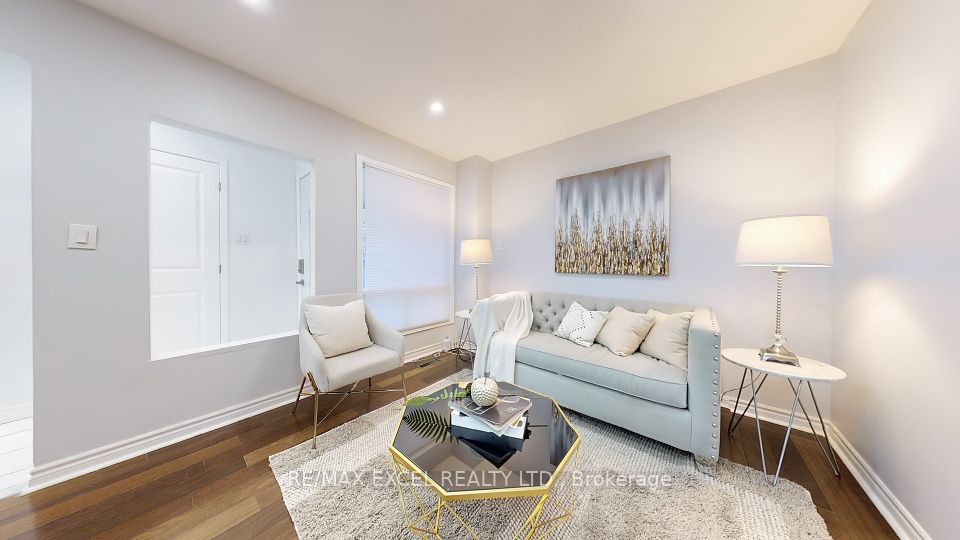
| 73 McCabe Crescent Vaughan ON L4J 2S6 | |
| Price | $ 1,088,000 |
| Listing ID | N12059074 |
| Property Type | Detached |
| County | York |
| Neighborhood | Lakeview Estates |
| Beds | 3 |
| Baths | 3 |
| Days on website | 41 |
Description
Welcome to this stunning renovated link-detached home, offering modern upgrades and a functional layout perfect for families! $$$ spent on renovation with beaming hardwood flooring, smooth ceiling and potlights, all new doors and door handles, three renovated bathrooms. The renovated eat-in kitchen is ideal for casual dining, while the spacious 3 bedrooms provide comfort and style. The primary bedroom boasts two double-door closets with a custom closet organizer. Enjoy additional living space in the finished basement, complete with a recreational room and a 3-piece bathroom perfect for entertaining or a private retreat. The newly renovated laundry room includes a newer washer and dryer. Step outside to a custom built patio deck, perfect for outdoor relaxation. Other Upgrades and updates include furnace(2020), humidifier, and CAC (2020), newer roof shingles(2018), garage door(2018), and a newer stainless steel fridge. Located steps from Conley Park South, TTC, Mins to Promenade Mall, and top-rated schools, this home offers the best of convenience and community living. Don't miss out. Move-in-ready!
Financial Information
List Price: $ 1088000
Taxes: $ 4104
Property Features
Air Conditioning: Central Air
Approximate Square Footage: 1100-1500
Basement: Finished
Exterior: Brick
Foundation Details: Poured Concrete
Fronting On: South
Garage Type: Attached
Heat Source: Gas
Heat Type: Forced Air
Interior Features: Carpet Free
Parking Features: Private
Roof: Asphalt Shingle
Sewers: Sewer
Listed By:
RE/MAX EXCEL REALTY LTD.



